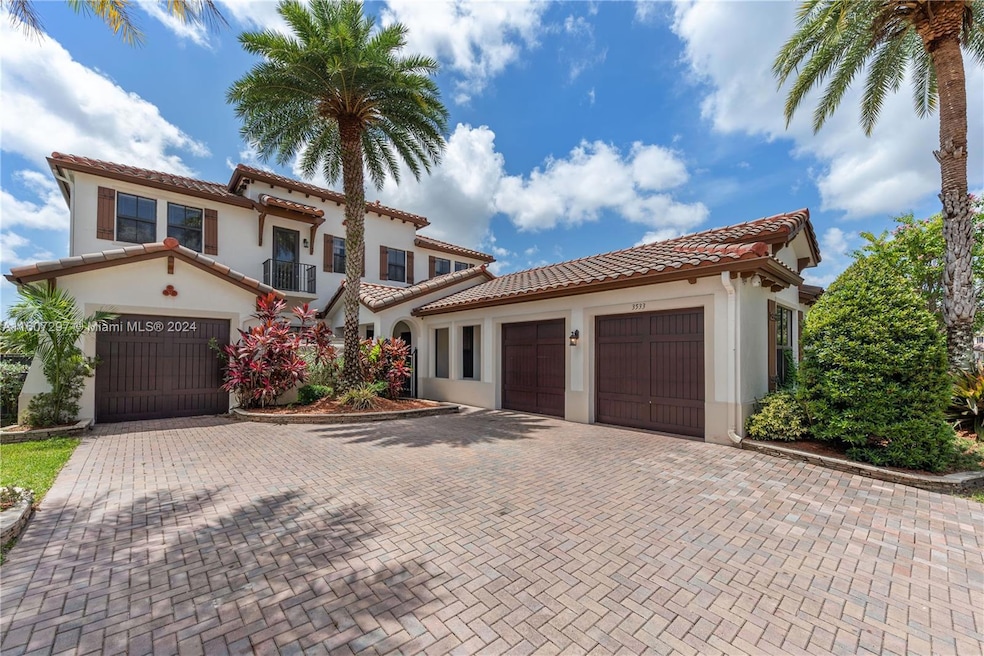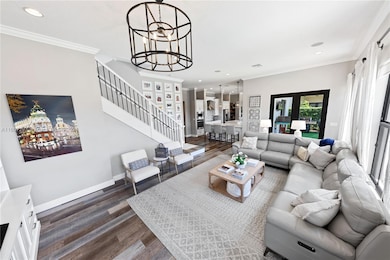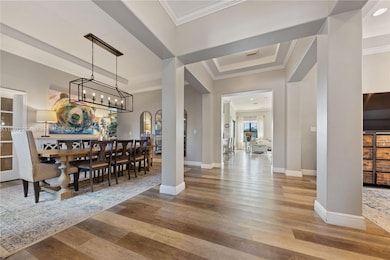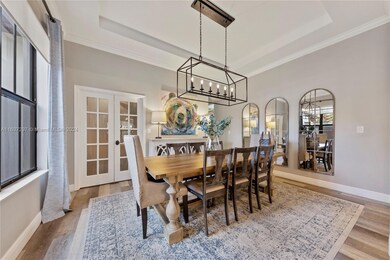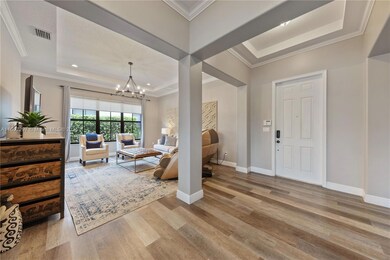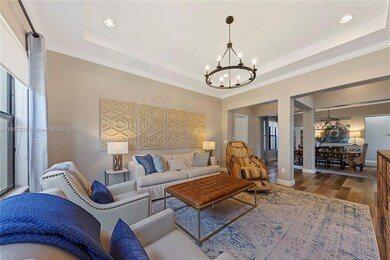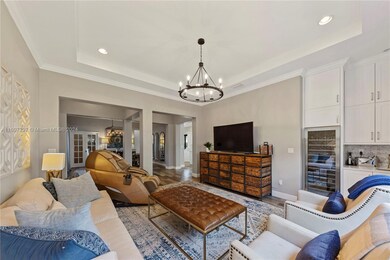
3533 NW 83rd Way Pembroke Pines, FL 33024
Monterra NeighborhoodHighlights
- Lake Front
- Fitness Center
- Sitting Area In Primary Bedroom
- Embassy Creek Elementary School Rated A
- In Ground Pool
- Gated Community
About This Home
As of December 2024Welcome to Cooper City Florida! Situated in the most desirable gated community of Monterra is this waterfront estate home. The Delano model features 5 bedrooms, 5.5 baths including a separate full in law suite and a well-appointed office. Additional features include all remodeled bathrooms, the kitchen offers a prep island w/t sink, breakfast area, cabana bath and water views. Your outdoor enclosed space offers a Lake view highlighted by an infinity edge pool and covered lanai. Home comes with Hurricane Impact Windows and a 3-car garage, one has been converted into an office. The community of Monterra offers resort style amenities including tennis & b-ball courts, fitness center, tot lot & dog park. Zoned for A+ rated schools, just minutes from the airport & major highways.
Last Agent to Sell the Property
BHHS EWM Realty Brokerage Email: Connie@ConnieCabral.com License #3106062

Last Buyer's Agent
BHHS EWM Realty Brokerage Email: Connie@ConnieCabral.com License #3106062

Home Details
Home Type
- Single Family
Est. Annual Taxes
- $21,859
Year Built
- Built in 2013
Lot Details
- 9,425 Sq Ft Lot
- 80 Ft Wide Lot
- Lake Front
- Northwest Facing Home
- Fenced
- Property is zoned PMUD
HOA Fees
- $13 Monthly HOA Fees
Parking
- 3 Car Attached Garage
- Driveway
- Guest Parking
- Open Parking
Property Views
- Lake
- Pool
Home Design
- Tile Roof
- Concrete Block And Stucco Construction
Interior Spaces
- 4,110 Sq Ft Home
- 2-Story Property
- Blinds
- Family Room
- Formal Dining Room
Kitchen
- Breakfast Area or Nook
- Eat-In Kitchen
- Electric Range
- Microwave
- Dishwasher
- Cooking Island
- Disposal
Bedrooms and Bathrooms
- 5 Bedrooms
- Sitting Area In Primary Bedroom
- Primary Bedroom Upstairs
- Walk-In Closet
- In-Law or Guest Suite
- Dual Sinks
- Roman Tub
- Separate Shower in Primary Bathroom
Laundry
- Laundry in Utility Room
- Dryer
- Washer
Home Security
- High Impact Windows
- High Impact Door
Outdoor Features
- In Ground Pool
- Deck
- Patio
Schools
- Embassy Creek Elementary School
- Pioneer Middle School
- Cooper City High School
Utilities
- Central Heating and Cooling System
Listing and Financial Details
- Assessor Parcel Number 514104101240
Community Details
Overview
- Monterra Subdivision, Delano Floorplan
- Maintained Community
- The community has rules related to no recreational vehicles or boats, no trucks or trailers
Amenities
- Clubhouse
Recreation
- Tennis Courts
- Fitness Center
- Community Pool
Security
- Resident Manager or Management On Site
- Gated Community
Map
Home Values in the Area
Average Home Value in this Area
Property History
| Date | Event | Price | Change | Sq Ft Price |
|---|---|---|---|---|
| 12/13/2024 12/13/24 | Sold | $1,595,000 | -6.1% | $388 / Sq Ft |
| 08/21/2024 08/21/24 | For Sale | $1,699,000 | +6.5% | $413 / Sq Ft |
| 08/20/2024 08/20/24 | Off Market | $1,595,000 | -- | -- |
| 06/25/2024 06/25/24 | Price Changed | $1,699,000 | -8.2% | $413 / Sq Ft |
| 06/20/2024 06/20/24 | For Sale | $1,850,000 | +110.2% | $450 / Sq Ft |
| 11/07/2018 11/07/18 | Sold | $880,000 | -1.1% | $200 / Sq Ft |
| 08/30/2018 08/30/18 | Pending | -- | -- | -- |
| 08/13/2018 08/13/18 | For Sale | $890,000 | -- | $202 / Sq Ft |
Tax History
| Year | Tax Paid | Tax Assessment Tax Assessment Total Assessment is a certain percentage of the fair market value that is determined by local assessors to be the total taxable value of land and additions on the property. | Land | Improvement |
|---|---|---|---|---|
| 2025 | $22,332 | $1,349,820 | $136,660 | $1,213,160 |
| 2024 | $21,859 | $927,640 | -- | -- |
| 2023 | $21,859 | $900,630 | $0 | $0 |
| 2022 | $20,610 | $874,400 | $0 | $0 |
| 2021 | $20,345 | $848,940 | $0 | $0 |
| 2020 | $20,008 | $837,220 | $0 | $0 |
| 2019 | $20,230 | $818,400 | $94,250 | $724,150 |
| 2018 | $22,109 | $888,970 | $94,250 | $794,720 |
| 2017 | $20,503 | $785,780 | $0 | $0 |
| 2016 | $19,570 | $752,700 | $0 | $0 |
| 2015 | $18,857 | $716,980 | $0 | $0 |
| 2014 | $18,780 | $710,360 | $0 | $0 |
| 2013 | -- | $94,250 | $94,250 | $0 |
Mortgage History
| Date | Status | Loan Amount | Loan Type |
|---|---|---|---|
| Open | $1,196,250 | New Conventional | |
| Previous Owner | $510,400 | New Conventional | |
| Previous Owner | $172,100 | Credit Line Revolving | |
| Previous Owner | $660,000 | Adjustable Rate Mortgage/ARM | |
| Previous Owner | $505,205 | Adjustable Rate Mortgage/ARM |
Deed History
| Date | Type | Sale Price | Title Company |
|---|---|---|---|
| Warranty Deed | $1,595,000 | None Listed On Document | |
| Warranty Deed | $880,000 | Spectrum Title Services Llc | |
| Special Warranty Deed | $804,600 | Clear Title Group Llc |
Similar Homes in Pembroke Pines, FL
Source: MIAMI REALTORS® MLS
MLS Number: A11607297
APN: 51-41-04-10-1240
- 8387 NW 38th St
- 8395 NW 38th St
- 3153 NW 83rd Way
- 8289 NW 38th St
- 3155 NW 84th Terrace
- 8398 NW 30th St
- 8358 NW 30th St
- 3057 NW 84th Way
- 8299 NW 40th St
- 8331 NW 40th St
- 3655 NW 82nd Dr
- 2907 Tortola Way
- 3990 NW 85th Ave
- 8276 Cascada Isles Dr Unit 1
- 2977 St John Dr
- 4013 Cascada Cir Unit 4013
- 8162 Cascada Isles Dr Unit 8162
- 2721 NW 87th Terrace
- 4005 Cascada Cir
- 2655 NW 83rd Way
