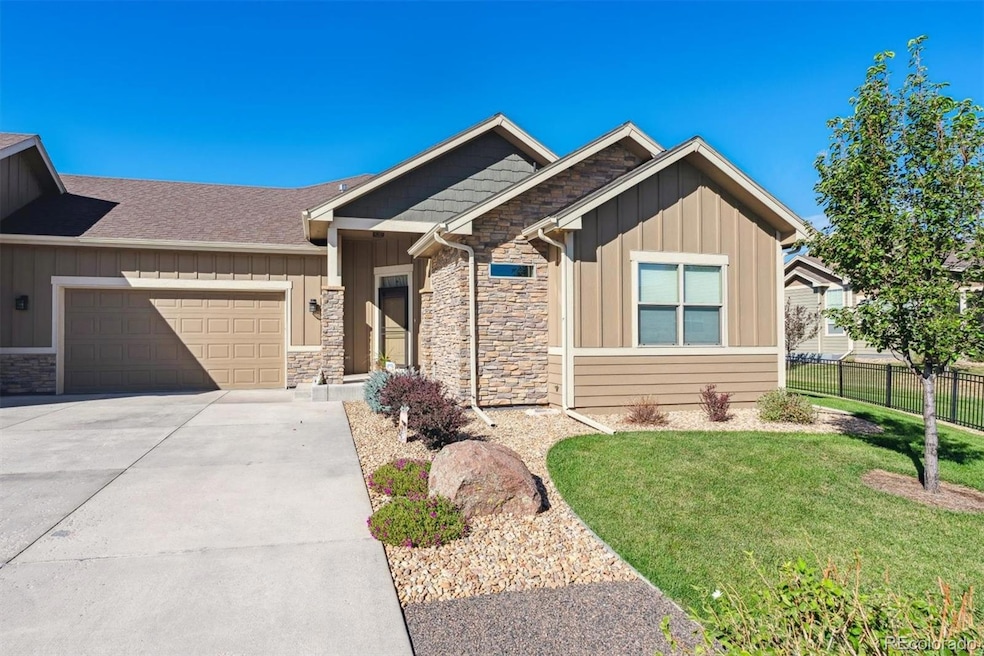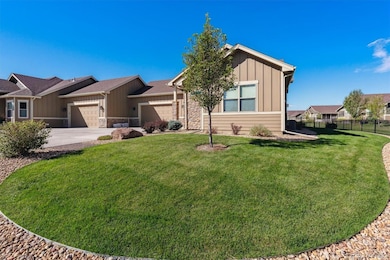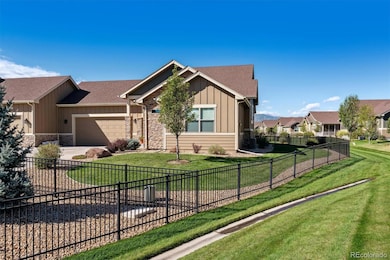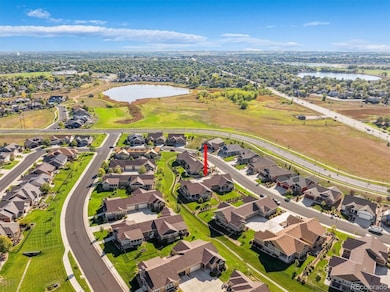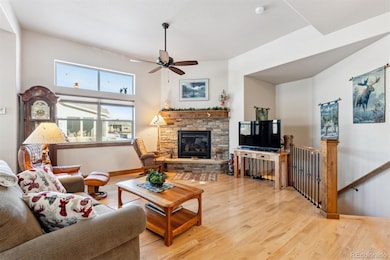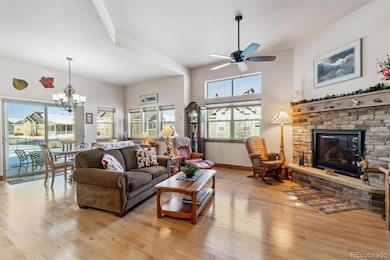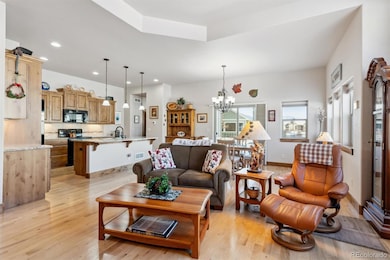
3533 Saguaro Dr Loveland, CO 80537
Estimated payment $3,815/month
Highlights
- Located in a master-planned community
- Open Floorplan
- Wood Flooring
- Primary Bedroom Suite
- Vaulted Ceiling
- Corner Lot
About This Home
Welcome home to zero-maintenance living in Dakota Glen!! This sprawling ranch has thoughtful finishes throughout and backs to green space. Beautiful natural red oak hardwood floors, high ceilings, oversized picture windows, and natural alder wood doors and trim greet you upon entry and unfold to a spacious great room, great for entertaining. The gas fireplace is the ideal spot to cozy up on cool Colorado evenings, acting as a true focal point to the room. The heart of the home is the well-appointed kitchen featuring granite counters, center island, a walk-in pantry, and ample knotty alder cabinetry. The warm summer months will be spent on the large, covered patio overlooking a professionally landscaped and fenced-in yard. Retreat to your main-floor primary suite, a true sanctuary boasting tre-ceilings, a large walk-in closet, and an ensuite 4-piece bath. The conveniently located laundry room steps off the primary suite and drop zone/mud room with a beautiful built-in alder bench and desk. Additional features of this turn-key paired home include a new Class 4 hail-resistant roof and gutters (March 2025), an oversized finished 2-car garage, an installed irrigation fire system in the basement for additional home safety, all-new exterior window screens, and over 1,600 sqft of additional living space in the basement, plumbed and ready to finish to your needs. HOA includes front and back landscaping maintenance, snow removal to front door, as well as sprinkler turn on/adjustments and blow-outs. Only shared wall for the home is garage! Dakota Glen is minutes from Boedecker Lake, Loveland schools, parks, shopping, dining, and downtown Loveland. 3533 Saguaro Drive is small town living with the convenience of modern amenities. Do not hesitate to book your showing today!
Listing Agent
RE/MAX Professionals Brokerage Email: ryan@griffithhometeam.com,720-323-0723 License #100079762

Co-Listing Agent
RE/MAX Professionals Brokerage Email: ryan@griffithhometeam.com,720-323-0723
Home Details
Home Type
- Single Family
Est. Annual Taxes
- $2,596
Year Built
- Built in 2018
Lot Details
- 9,301 Sq Ft Lot
- Property fronts an easement
- Southeast Facing Home
- Property is Fully Fenced
- Landscaped
- Corner Lot
- Level Lot
- Front and Back Yard Sprinklers
- Private Yard
- Property is zoned P-98
HOA Fees
Parking
- 2 Car Attached Garage
- Oversized Parking
- Insulated Garage
- Dry Walled Garage
Home Design
- Slab Foundation
- Frame Construction
- Composition Roof
- Wood Siding
- Stone Siding
- Radon Mitigation System
Interior Spaces
- 1-Story Property
- Open Floorplan
- Vaulted Ceiling
- Ceiling Fan
- Gas Fireplace
- Double Pane Windows
- Window Treatments
- Entrance Foyer
- Family Room with Fireplace
- Living Room
- Dining Room
Kitchen
- Breakfast Area or Nook
- Eat-In Kitchen
- Oven
- Microwave
- Dishwasher
- Kitchen Island
- Granite Countertops
- Utility Sink
- Disposal
Flooring
- Wood
- Carpet
- Tile
Bedrooms and Bathrooms
- 2 Main Level Bedrooms
- Primary Bedroom Suite
- Walk-In Closet
Laundry
- Laundry Room
- Dryer
- Washer
Unfinished Basement
- Basement Fills Entire Space Under The House
- Interior Basement Entry
- Sump Pump
- Stubbed For A Bathroom
- Basement Window Egress
Home Security
- Carbon Monoxide Detectors
- Fire and Smoke Detector
Eco-Friendly Details
- Energy-Efficient HVAC
- Smoke Free Home
Outdoor Features
- Covered patio or porch
Schools
- Namaqua Elementary School
- Walt Clark Middle School
- Thompson Valley High School
Utilities
- Forced Air Heating and Cooling System
- Humidifier
- Heating System Uses Natural Gas
Community Details
- Association fees include reserves, irrigation, ground maintenance, snow removal
- Dakota Glen Master Association, Phone Number (970) 235-0279
- Dakota Glen Patio & Cottages Assc. Association, Phone Number (970) 239-6971
- Built by Custom
- Dakota Glen Subdivision
- Located in a master-planned community
- Greenbelt
Listing and Financial Details
- Assessor Parcel Number R1647919
Map
Home Values in the Area
Average Home Value in this Area
Tax History
| Year | Tax Paid | Tax Assessment Tax Assessment Total Assessment is a certain percentage of the fair market value that is determined by local assessors to be the total taxable value of land and additions on the property. | Land | Improvement |
|---|---|---|---|---|
| 2025 | $2,596 | $37,413 | $9,085 | $28,328 |
| 2024 | $2,596 | $37,413 | $9,085 | $28,328 |
| 2022 | $2,397 | $30,128 | $9,424 | $20,704 |
| 2021 | $2,463 | $30,995 | $9,695 | $21,300 |
| 2020 | $2,356 | $29,630 | $9,760 | $19,870 |
| 2019 | $939 | $12,012 | $6,228 | $5,784 |
| 2018 | $1,210 | $14,703 | $14,703 | $0 |
| 2017 | $59 | $838 | $838 | $0 |
| 2016 | $151 | $2,059 | $2,059 | $0 |
| 2015 | $150 | $2,060 | $2,060 | $0 |
| 2014 | $62 | $830 | $830 | $0 |
Property History
| Date | Event | Price | Change | Sq Ft Price |
|---|---|---|---|---|
| 04/11/2025 04/11/25 | Pending | -- | -- | -- |
| 03/25/2025 03/25/25 | Price Changed | $615,000 | -3.1% | $376 / Sq Ft |
| 03/08/2025 03/08/25 | Price Changed | $635,000 | -1.6% | $388 / Sq Ft |
| 02/21/2025 02/21/25 | For Sale | $645,000 | +45.1% | $394 / Sq Ft |
| 07/27/2019 07/27/19 | Off Market | $444,556 | -- | -- |
| 04/25/2019 04/25/19 | Sold | $444,556 | -0.2% | $271 / Sq Ft |
| 10/04/2018 10/04/18 | Pending | -- | -- | -- |
| 10/04/2018 10/04/18 | For Sale | $445,263 | -- | $272 / Sq Ft |
Deed History
| Date | Type | Sale Price | Title Company |
|---|---|---|---|
| Warranty Deed | $444,556 | Unified Title Company |
Mortgage History
| Date | Status | Loan Amount | Loan Type |
|---|---|---|---|
| Previous Owner | $307,021 | Construction |
Similar Homes in the area
Source: REcolorado®
MLS Number: 2291541
APN: 95213-20-040
- 3570 Saguaro Dr
- 3560 Peruvian Torch Dr
- 3577 Peruvian Torch Dr
- 3454 Leopard Place
- 3449 Cheetah Dr
- 3631 Angora Dr
- 3184 Ivy Dr
- 1168 Blue Agave Ct
- 1315 Cummings Ave
- 2802 SW Bridalwreath Place
- 4117 Silene Place
- 4121 Silene Place
- 450 Wapola Ave
- 375 Tiabi Ct
- 372 Tacanecy Dr
- 2821 5th St SW
- 1610 Cattail Dr
- 1126 Patricia Dr
- 1406 Effie Ct
- 2327 11th St SW
