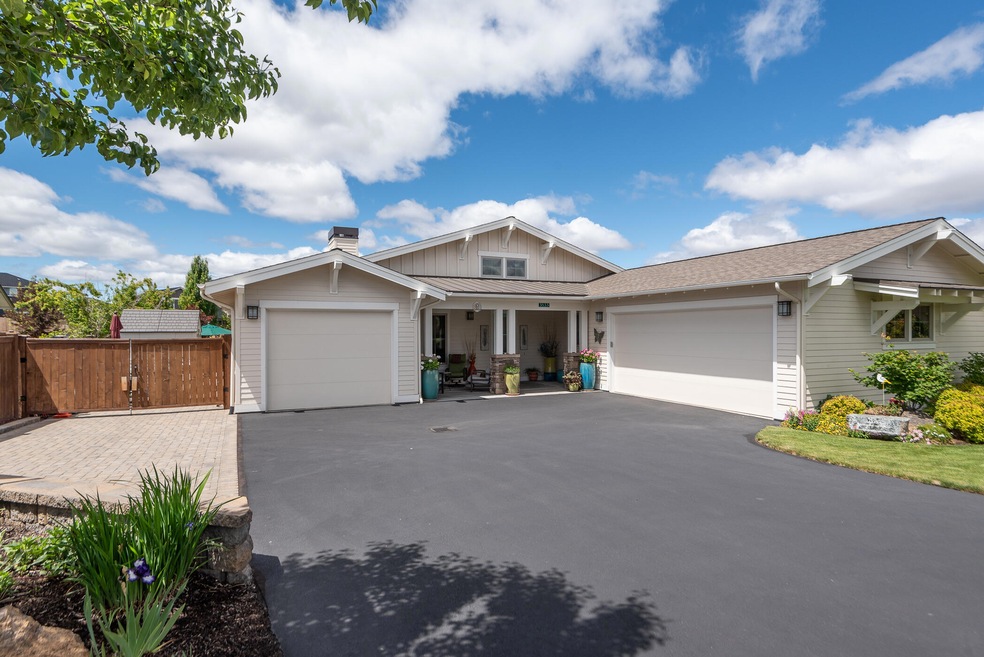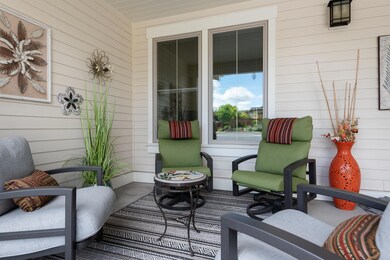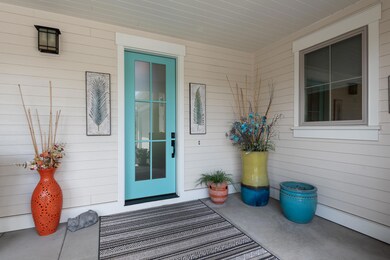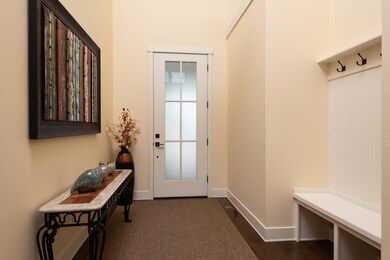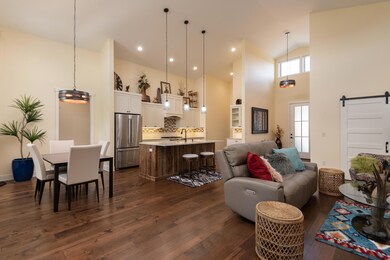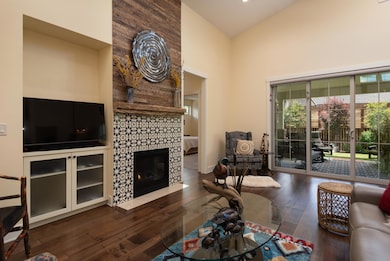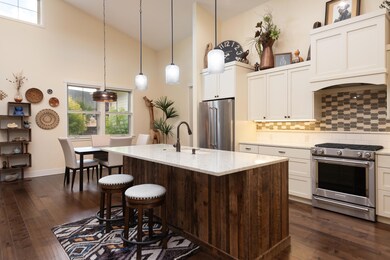
3533 SW 47th St Redmond, OR 97756
Highlights
- Second Garage
- RV Access or Parking
- Open Floorplan
- Sage Elementary School Rated A-
- Two Primary Bedrooms
- Craftsman Architecture
About This Home
As of January 2025Impeccably maintained single level home in the desirable Forked Horn Butte neighborhood offers a peaceful, private, park like setting. Featuring 2,314 sf of living space on just shy of a quarter acre, 3 bedrooms, 3 baths, office an open floorplan with separation and vaulted ceilings. This home is loaded with details including a kitchen perfect for entertaining with large island, quartz counters, custom cabinetry, wood floors, and stainless-steel appliances. Additional amenities include A/C, 3 car garage, workshop with Bald Head garage cabinetry, storage shed, 50 amp service for RV, extensive paver work, covered rear patio, water features and a lush and inviting back yard. This is a little slice of heaven in SW Redmond!
Last Agent to Sell the Property
Coastal Sotheby's International Realty License #200903086

Home Details
Home Type
- Single Family
Est. Annual Taxes
- $5,840
Year Built
- Built in 2017
Lot Details
- 10,019 Sq Ft Lot
- Fenced
- Drip System Landscaping
- Level Lot
- Front and Back Yard Sprinklers
- Garden
- Property is zoned R2, R2
Parking
- 3 Car Attached Garage
- Second Garage
- Workshop in Garage
- Garage Door Opener
- Driveway
- On-Street Parking
- RV Access or Parking
Home Design
- Craftsman Architecture
- Stem Wall Foundation
- Frame Construction
- Composition Roof
Interior Spaces
- 2,314 Sq Ft Home
- 1-Story Property
- Open Floorplan
- Vaulted Ceiling
- Ceiling Fan
- Gas Fireplace
- Mud Room
- Great Room with Fireplace
- Home Office
Kitchen
- Eat-In Kitchen
- Oven
- Range with Range Hood
- Microwave
- Dishwasher
- Kitchen Island
- Solid Surface Countertops
- Disposal
Flooring
- Wood
- Carpet
- Tile
Bedrooms and Bathrooms
- 3 Bedrooms
- Double Master Bedroom
- Linen Closet
- Walk-In Closet
- 3 Full Bathrooms
- Bathtub with Shower
- Bathtub Includes Tile Surround
Laundry
- Laundry Room
- Dryer
- Washer
Home Security
- Carbon Monoxide Detectors
- Fire and Smoke Detector
Eco-Friendly Details
- Sprinklers on Timer
Outdoor Features
- Patio
- Outdoor Water Feature
- Shed
Schools
- Sage Elementary School
- Obsidian Middle School
- Ridgeview High School
Utilities
- Forced Air Heating and Cooling System
- Heating System Uses Natural Gas
- Natural Gas Connected
- Tankless Water Heater
- Cable TV Available
Community Details
- No Home Owners Association
- Forked Horn Butte Subdivision
Listing and Financial Details
- Tax Lot 04200
- Assessor Parcel Number 264109
Map
Home Values in the Area
Average Home Value in this Area
Property History
| Date | Event | Price | Change | Sq Ft Price |
|---|---|---|---|---|
| 01/21/2025 01/21/25 | Sold | $850,000 | -4.4% | $367 / Sq Ft |
| 12/13/2024 12/13/24 | Pending | -- | -- | -- |
| 09/05/2024 09/05/24 | Price Changed | $889,000 | -2.8% | $384 / Sq Ft |
| 06/20/2024 06/20/24 | For Sale | $915,000 | +76.0% | $395 / Sq Ft |
| 10/02/2017 10/02/17 | Sold | $520,000 | -1.3% | $225 / Sq Ft |
| 09/21/2017 09/21/17 | Pending | -- | -- | -- |
| 07/12/2017 07/12/17 | For Sale | $526,900 | -- | $228 / Sq Ft |
Tax History
| Year | Tax Paid | Tax Assessment Tax Assessment Total Assessment is a certain percentage of the fair market value that is determined by local assessors to be the total taxable value of land and additions on the property. | Land | Improvement |
|---|---|---|---|---|
| 2024 | $5,489 | $272,444 | -- | -- |
| 2023 | $5,840 | $294,270 | $0 | $0 |
| 2022 | $5,309 | $277,380 | $0 | $0 |
| 2021 | $5,134 | $269,310 | $0 | $0 |
| 2020 | $4,902 | $269,310 | $0 | $0 |
| 2019 | $4,688 | $261,470 | $0 | $0 |
| 2018 | $4,571 | $253,860 | $0 | $0 |
| 2017 | $486 | $26,840 | $0 | $0 |
| 2016 | $479 | $26,060 | $0 | $0 |
| 2015 | $465 | $25,310 | $0 | $0 |
| 2014 | -- | $30,000 | $0 | $0 |
Mortgage History
| Date | Status | Loan Amount | Loan Type |
|---|---|---|---|
| Open | $680,000 | New Conventional | |
| Previous Owner | $0 | Unknown |
Deed History
| Date | Type | Sale Price | Title Company |
|---|---|---|---|
| Warranty Deed | $850,000 | First American Title | |
| Warranty Deed | $520,000 | Amerititle | |
| Warranty Deed | $72,500 | Amerititle |
Similar Homes in Redmond, OR
Source: Southern Oregon MLS
MLS Number: 220184990
APN: 264109
- 3633 SW 47th St
- 4570 SW Yew Ave
- 4580 SW Zenith Point Ct
- 4902 SW Zenith Ave
- 4660 SW Antelope Ave
- 4960 SW Yew Place Unit Lot 30
- 3953 SW 47th St
- 3976 SW 47th St
- 3998 SW 47th St
- 3997 SW 47th St
- 4728 SW Badger Ave
- 4087 SW 47th Place
- 4010 SW 47th Place
- 4009 SW 47th Place
- 3919 SW 47th Place
- 4130 47th Place
- 4565 SW Badger Creek Dr
- 4287 SW Badger Ave
- 4743 SW Coyote Ave
- 4737 SW Coyote Ave
