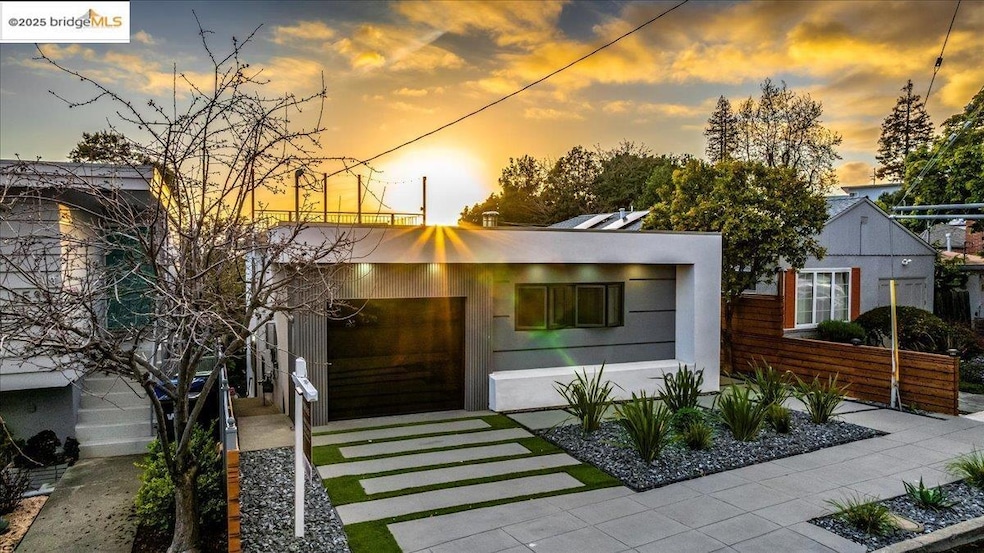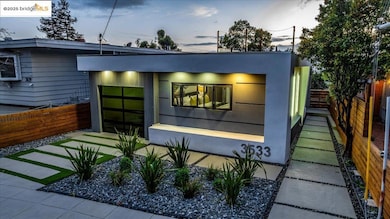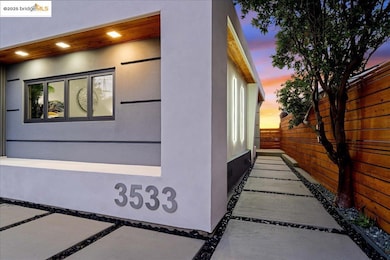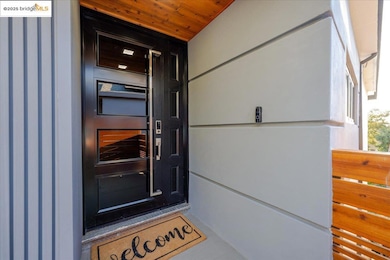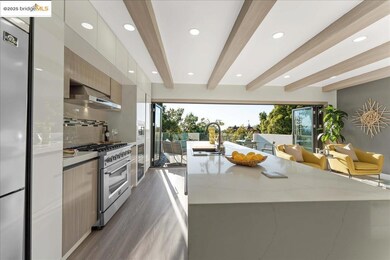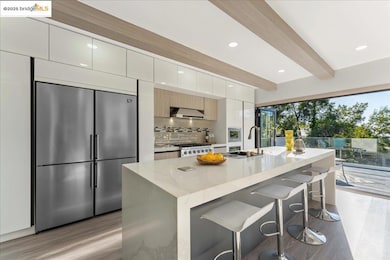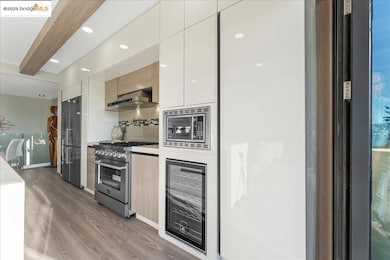
3533 Victor Ave Oakland, CA 94619
Redwood Heights NeighborhoodEstimated payment $9,370/month
Highlights
- Views of San Francisco
- Contemporary Architecture
- No HOA
- Updated Kitchen
- Stone Countertops
- 5-minute walk to Avenue Terrace Playground
About This Home
Modern architecture and elegant lines define this stunning home in Oakland’s Redwood Heights, with expansive views of San Francisco and the bay from its magnificent grass-tiled roof deck. Technological advancements and innovative design blend seamlessly. Geometric precision, light-filled open spaces, and a minimalist aesthetic elevate the home beyond utility, creating an authentic living experience. Renowned design firm Outstanding Design Solutions emphasizes sustainability with sleek, modern lines. The home’s design evokes openness and clarity, inviting a tranquil lifestyle. Three private decks, framed by grand trees, provide breathtaking bay views, while the down-sloped lot connects to two patio areas, fostering a deep connection to nature. Premium materials define the interiors—three floor-to-ceiling folding doors, aluminum-framed windows, marble-clad bathrooms, and quartz countertops exude sophistication. Minimalist design flows through every floor, instilling calm and order. Smart toilets, rain showers, Wi-Fi-enabled features, dual-zone air conditioning, and EV charger readiness enhance functionality. Situated in a vibrant East Bay Hills community, this home blends modern luxury with natural beauty.
Home Details
Home Type
- Single Family
Est. Annual Taxes
- $10,301
Year Built
- Built in 1956
Lot Details
- 3,379 Sq Ft Lot
- Wood Fence
- Lot Sloped Down
- Back and Front Yard
Parking
- 1 Car Attached Garage
- Electric Vehicle Home Charger
- Garage Door Opener
- Off-Street Parking
Property Views
- Bay
- San Francisco
- City Lights
- Forest
Home Design
- Contemporary Architecture
- Concrete Foundation
- Piling Construction
- Stucco
Interior Spaces
- 2-Story Property
- Self Contained Fireplace Unit Or Insert
- Electric Fireplace
- Family Room
Kitchen
- Updated Kitchen
- Breakfast Bar
- Free-Standing Range
- Microwave
- Dishwasher
- Kitchen Island
- Stone Countertops
Flooring
- Laminate
- Tile
Bedrooms and Bathrooms
- 4 Bedrooms
- 4 Full Bathrooms
Laundry
- Laundry in Garage
- 220 Volts In Laundry
Home Security
- Carbon Monoxide Detectors
- Fire and Smoke Detector
Utilities
- Zoned Heating and Cooling
- 220 Volts in Kitchen
- Tankless Water Heater
Community Details
- No Home Owners Association
- Bridge Aor Association
- Redwood Heights Subdivision
Listing and Financial Details
- Assessor Parcel Number 3018785
Map
Home Values in the Area
Average Home Value in this Area
Tax History
| Year | Tax Paid | Tax Assessment Tax Assessment Total Assessment is a certain percentage of the fair market value that is determined by local assessors to be the total taxable value of land and additions on the property. | Land | Improvement |
|---|---|---|---|---|
| 2024 | $10,301 | $670,000 | $200,000 | $470,000 |
| 2023 | $2,706 | $72,582 | $18,145 | $54,437 |
| 2022 | $2,560 | $64,160 | $17,790 | $53,370 |
| 2021 | $2,287 | $62,764 | $17,441 | $52,323 |
| 2020 | $2,259 | $69,049 | $17,262 | $51,787 |
| 2019 | $8,039 | $67,694 | $16,923 | $50,771 |
| 2018 | $2,032 | $66,368 | $16,592 | $49,776 |
| 2017 | $1,916 | $65,066 | $16,266 | $48,800 |
| 2016 | $1,756 | $63,790 | $15,947 | $47,843 |
| 2015 | $1,741 | $62,833 | $15,708 | $47,125 |
| 2014 | $1,639 | $61,602 | $15,400 | $46,202 |
Property History
| Date | Event | Price | Change | Sq Ft Price |
|---|---|---|---|---|
| 03/27/2025 03/27/25 | For Sale | $1,525,000 | +52.5% | $700 / Sq Ft |
| 02/04/2025 02/04/25 | Off Market | $1,000,000 | -- | -- |
| 02/04/2025 02/04/25 | Off Market | $670,000 | -- | -- |
| 12/23/2023 12/23/23 | Sold | $1,000,000 | 0.0% | $531 / Sq Ft |
| 12/23/2023 12/23/23 | Pending | -- | -- | -- |
| 12/23/2023 12/23/23 | For Sale | $1,000,000 | +49.3% | $531 / Sq Ft |
| 12/15/2023 12/15/23 | Sold | $670,000 | -4.1% | $356 / Sq Ft |
| 11/12/2023 11/12/23 | Pending | -- | -- | -- |
| 10/20/2023 10/20/23 | Price Changed | $699,000 | -6.7% | $371 / Sq Ft |
| 10/20/2023 10/20/23 | For Sale | $749,000 | 0.0% | $398 / Sq Ft |
| 10/10/2023 10/10/23 | Pending | -- | -- | -- |
| 09/07/2023 09/07/23 | For Sale | $749,000 | -- | $398 / Sq Ft |
Deed History
| Date | Type | Sale Price | Title Company |
|---|---|---|---|
| Grant Deed | $1,000,000 | Ticor Title | |
| Grant Deed | $670,000 | Ticor Title | |
| Interfamily Deed Transfer | -- | None Available |
Mortgage History
| Date | Status | Loan Amount | Loan Type |
|---|---|---|---|
| Open | $170,000 | New Conventional | |
| Closed | $1,110,000 | New Conventional | |
| Closed | $1,110,000 | New Conventional | |
| Previous Owner | $41,700 | Credit Line Revolving |
Similar Homes in Oakland, CA
Source: bridgeMLS
MLS Number: 41091083
APN: 030-1878-005-00
- 3720 Wisconsin St
- 3636 Monterey Blvd
- 4139 Norton Ave
- 39 El Carmello Cir
- 4150 Laurel Ave
- 3900 Laurel Ave
- 3720 Loma Vista Ave Unit 1
- 3820 39th Ave Unit A
- 3825 Laurel Ave
- 4105 Gregory St
- 3770 39th Ave
- 3757 39th Ave
- 3206 Madeline St
- 3081 California St
- 3611 Loma Vista Ave
- 4186 Maple Ave
- 4217 Tompkins Ave
- 3316 Macarthur Blvd
- 3800 Maybelle Ave Unit 11
- 4251 Maple Ave
