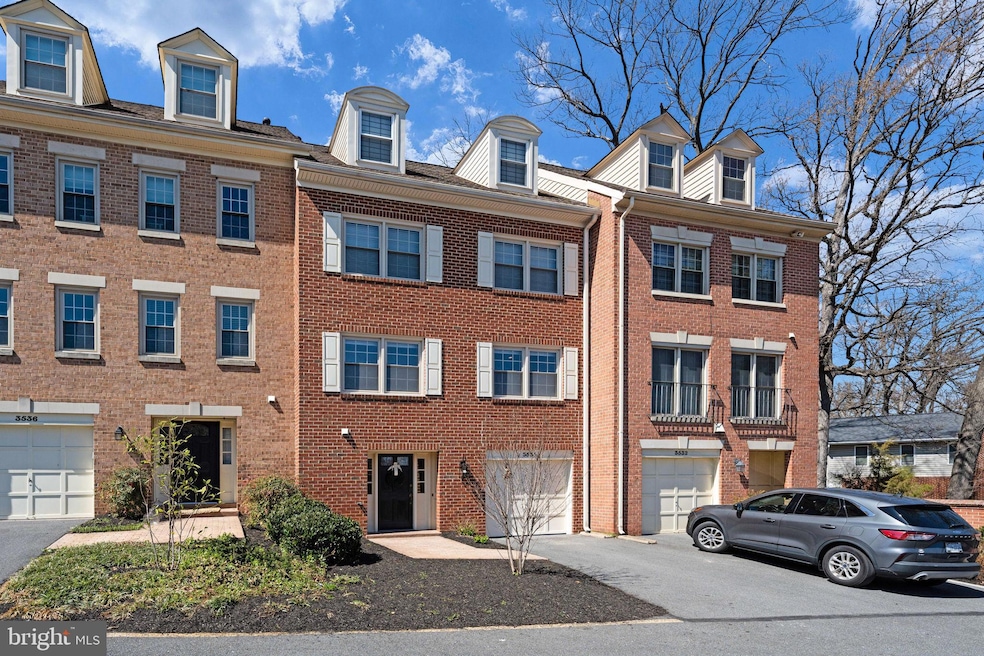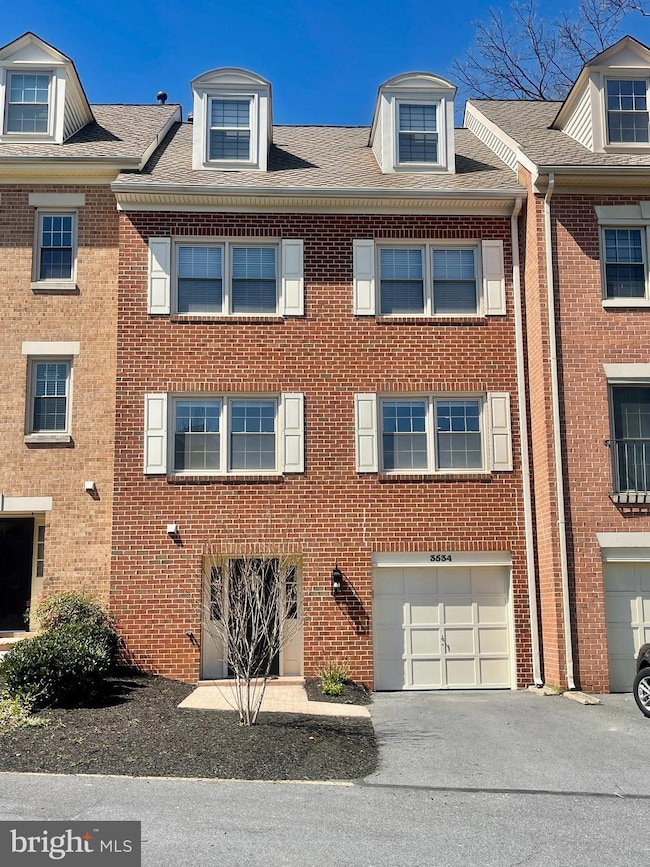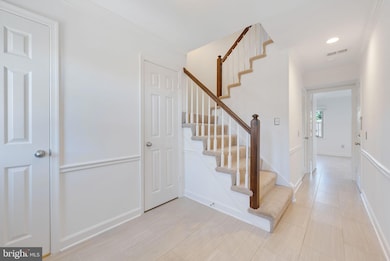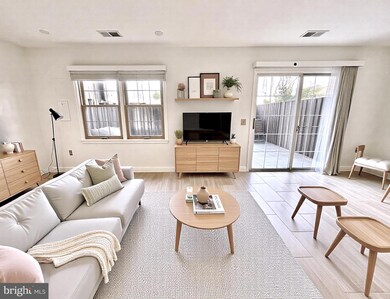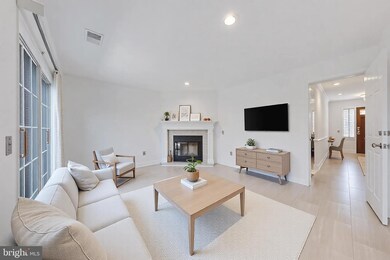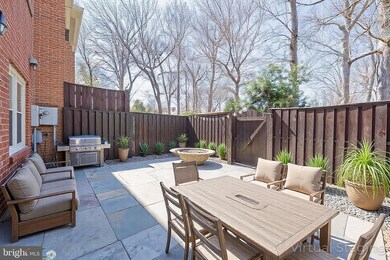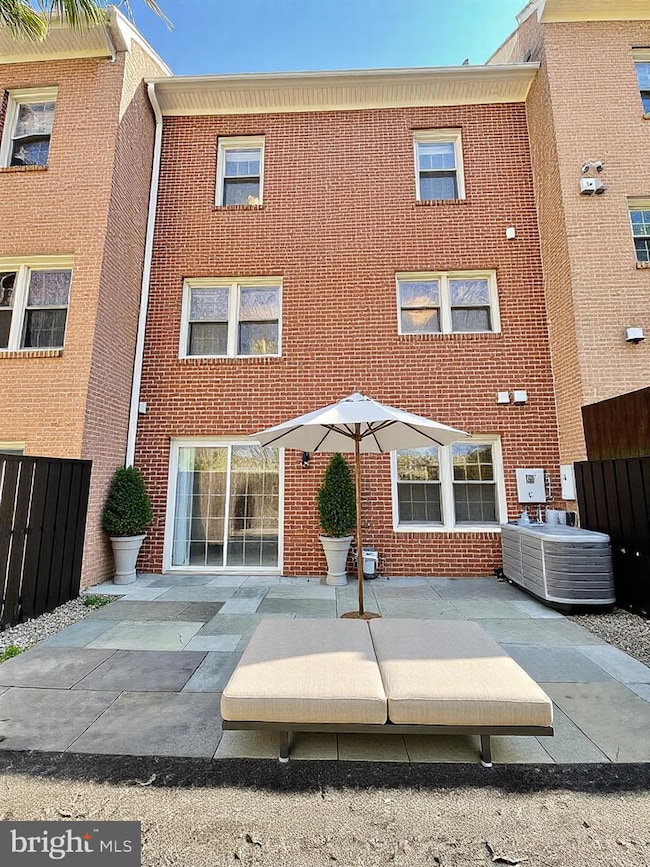
3534 S George Mason Dr Unit 29 Alexandria, VA 22302
Bailey's Crossroads NeighborhoodEstimated payment $5,127/month
Highlights
- Curved or Spiral Staircase
- Attic
- Chair Railings
- Traditional Architecture
- 1 Car Direct Access Garage
- Bathtub with Shower
About This Home
Please submit offers by Monday, April 7th at 7PM. This beautiful, turnkey three-level-plus-loft garage townhouse is situated in a desirable enclave surrounded by every convenience! Featuring three bedrooms, two full baths, two half baths and its own private outdoor space backing to nature, this wonderful home offers well-proportioned room sizes, handsome hardwoods and abundant natural light throughout. Welcome inside the gracious foyer where you'll also find a discreetly placed powder room and coat closet. The entry level also features a dedicated laundry area and interior access to your coveted attached garage. Continue into a versatile recreation room featuring a wood-burning fireplace and sliding glass doors opening to your own private patio, ready for your grilling, lounging and entertaining pleasure! The second level invites you into a lovely open kitchen featuring sleek GE Slate appliances, a handy peninsula and a doored pantry for ample food and supplies storage. From here a separate dining room can accommodate a crowd, and an adjacent living room offers a comfortable space to gather. A separate office/flex space on this floor allows for privacy and a myriad of uses and a second powder room offers utmost convenience. Upstairs you'll find three bright bedrooms and two full beautifully updated bathrooms. The primary bedroom boasts a cathedral ceiling, a gorgeous, updated ensuite bathroom with ample lighting and counter space and a frameless glass shower. This bedroom will wow you yet again with its impressive multi-purpose loft space and easy access to climate-controlled walk-in attic storage. Located just minutes from The Pentagon, Old Town, I-395, I-495, Rte. 50 and multiple airports, and surrounded by popular dining and retail establishments, this lock-and-leave townhome is a fantastic value. Open Sunday, April 6th, 1-3PM. **Photos are virtually staged.
Townhouse Details
Home Type
- Townhome
Est. Annual Taxes
- $7,761
Year Built
- Built in 1983
HOA Fees
- $295 Monthly HOA Fees
Parking
- 1 Car Direct Access Garage
- Front Facing Garage
Home Design
- Traditional Architecture
- Brick Exterior Construction
- Slab Foundation
Interior Spaces
- Property has 3.5 Levels
- Central Vacuum
- Curved or Spiral Staircase
- Chair Railings
- Ceiling Fan
- Recessed Lighting
- Wood Burning Fireplace
- Carpet
- Attic
Kitchen
- Six Burner Stove
- Built-In Range
- Microwave
- Ice Maker
- Dishwasher
- Wine Rack
- Disposal
Bedrooms and Bathrooms
- 3 Bedrooms
- Bathtub with Shower
- Walk-in Shower
Laundry
- Laundry on main level
- Stacked Washer and Dryer
Utilities
- Central Heating and Cooling System
- Natural Gas Water Heater
Listing and Financial Details
- Assessor Parcel Number 0623 14 0029
Community Details
Overview
- Association fees include exterior building maintenance, insurance, reserve funds, road maintenance, snow removal, trash
- Skyline Village Condos
- Skyline Village Subdivision
- Property Manager
Amenities
- Common Area
Pet Policy
- Dogs and Cats Allowed
Map
Home Values in the Area
Average Home Value in this Area
Tax History
| Year | Tax Paid | Tax Assessment Tax Assessment Total Assessment is a certain percentage of the fair market value that is determined by local assessors to be the total taxable value of land and additions on the property. | Land | Improvement |
|---|---|---|---|---|
| 2024 | $7,535 | $650,390 | $130,000 | $520,390 |
| 2023 | $7,340 | $650,390 | $130,000 | $520,390 |
| 2022 | $6,761 | $591,260 | $118,000 | $473,260 |
| 2021 | $6,672 | $568,520 | $114,000 | $454,520 |
| 2020 | $6,408 | $541,450 | $108,000 | $433,450 |
| 2019 | $5,851 | $494,370 | $102,000 | $392,370 |
| 2018 | $5,861 | $509,660 | $102,000 | $407,660 |
| 2017 | $5,917 | $509,660 | $102,000 | $407,660 |
| 2016 | $5,677 | $490,060 | $98,000 | $392,060 |
| 2015 | $5,552 | $497,520 | $100,000 | $397,520 |
| 2014 | $5,379 | $483,030 | $96,000 | $387,030 |
Property History
| Date | Event | Price | Change | Sq Ft Price |
|---|---|---|---|---|
| 04/07/2025 04/07/25 | Pending | -- | -- | -- |
| 04/03/2025 04/03/25 | For Sale | $749,900 | +57.2% | $325 / Sq Ft |
| 04/17/2015 04/17/15 | Sold | $477,000 | -3.6% | $200 / Sq Ft |
| 03/08/2015 03/08/15 | Pending | -- | -- | -- |
| 01/28/2015 01/28/15 | Price Changed | $494,999 | -2.0% | $207 / Sq Ft |
| 01/09/2015 01/09/15 | Price Changed | $504,999 | -1.9% | $211 / Sq Ft |
| 11/16/2014 11/16/14 | Price Changed | $515,000 | -1.9% | $216 / Sq Ft |
| 10/31/2014 10/31/14 | For Sale | $525,000 | -- | $220 / Sq Ft |
Deed History
| Date | Type | Sale Price | Title Company |
|---|---|---|---|
| Warranty Deed | $477,000 | -- | |
| Warranty Deed | $230,000 | -- |
Mortgage History
| Date | Status | Loan Amount | Loan Type |
|---|---|---|---|
| Open | $341,000 | No Value Available | |
| Closed | $381,600 | New Conventional | |
| Previous Owner | $300,000 | Adjustable Rate Mortgage/ARM | |
| Previous Owner | $50,000 | No Value Available | |
| Previous Owner | $325,000 | Adjustable Rate Mortgage/ARM | |
| Previous Owner | $184,000 | Purchase Money Mortgage |
Similar Homes in Alexandria, VA
Source: Bright MLS
MLS Number: VAFX2231548
APN: 0623-14-0029
- 3568 S George Mason Dr Unit 12
- 1401 S Greenbrier St
- 0 S Greenbrier St
- 3701 S George Mason Dr Unit 2412N
- 3701 S George Mason Dr Unit 2516N
- 3701 S George Mason Dr Unit 401N
- 3701 S George Mason Dr Unit 2417N
- 3701 S George Mason Dr Unit 2205 N
- 3701 S George Mason Dr Unit 116N
- 3701 S George Mason Dr Unit 303N
- 3705 S George Mason Dr Unit 2202S
- 3705 S George Mason Dr Unit 2215S
- 3705 S George Mason Dr Unit 2303S
- 3705 S George Mason Dr Unit 2218S
- 3705 S George Mason Dr Unit 2414S
- 3705 S George Mason Dr Unit 702S
- 3705 S George Mason Dr Unit 1717S
- 3705 S George Mason Dr Unit 604S
- 5023 S Chesterfield Rd
- 3709 S George Mason Dr Unit 1514
