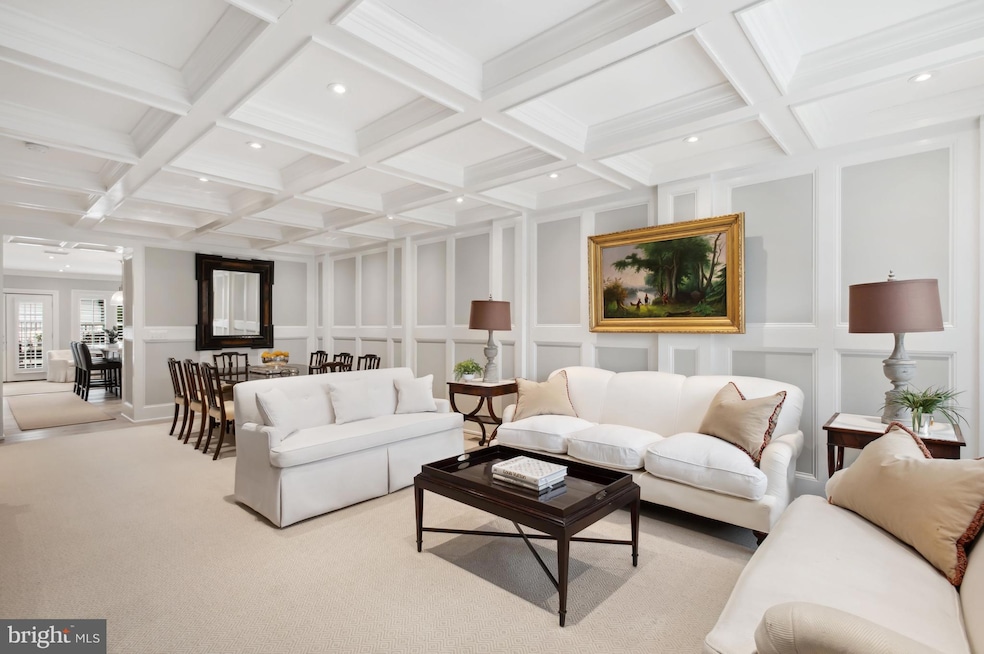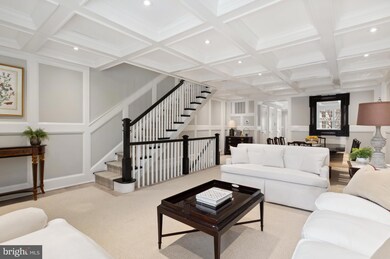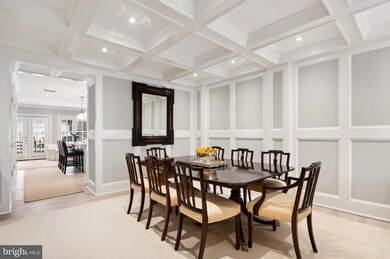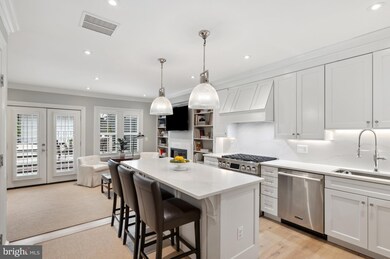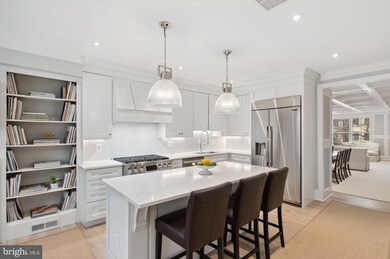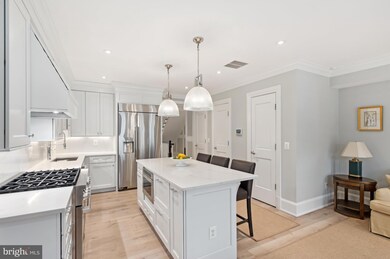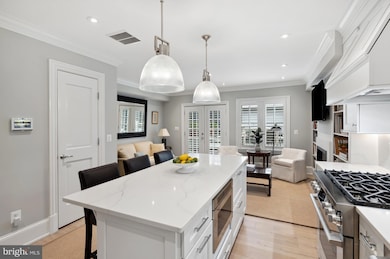
3534 S St NW Washington, DC 20007
Georgetown NeighborhoodEstimated payment $17,859/month
Highlights
- Second Kitchen
- Open Floorplan
- 1 Fireplace
- Hyde Addison Elementary School Rated A
- Federal Architecture
- 4-minute walk to Duke Ellington College Track Field
About This Home
Open House this Sun (3/23) 1-3pm.
Completely rebuilt in 2023, this Georgetown-inspired townhome is filled with high-end finishes, a sophisticated design and spacious entertaining areas. Developer Erick Cedron is passionate about quality and fine details. This stunning home features coffered ceilings and paneled walls on the main level, complemented by unique molding and plantation shutters that flow throughout. The expansive living room offers an open-concept layout, seamlessly connecting to the dining room which can easily seat twelve. At the rear of the main level, the high-end kitchen is equipped with Signature Kitchen Suite appliances, a central island, and luxurious quartz countertops. The kitchen also includes a convenient powder room and ample pantry space. Adjacent to the kitchen, a cozy sitting area with an electric fireplace flanked by built-in shelves leads to a elegant stone patio, perfect for outdoor entertaining.
Upstairs, the home includes two upper levels with four-bedroom suites, a laundry room with an in-unit LG washer and dryer, and a utility sink. The rear bedroom suites on each upper level open onto small balconies and feature walk-in closets. Both the bathrooms and laundry room are elegantly adorned with unique tilework. The front bedrooms offer generous closet space and large windows that fill the rooms with natural light. The third floor flex room can serve as a gym or office.
The lower level features a private guest suite with a flex space and kitchenette, complete with LG appliances, an additional laundry room with a sink, extensive closet space, and a rear bedroom that opens to the back stone patio.
Additional highlights include a private two-car parking pad with rolling garage doors, a Honeywell Pro Series alarm system, and adjustable Lutron lighting fixtures throughout. Located in Burleith, this home provides easy access to Georgetown’s vibrant shops and restaurants, MedStar Hospital, Duke Ellington School of the Arts, and Washington International School.
Townhouse Details
Home Type
- Townhome
Est. Annual Taxes
- $16,713
Year Built
- Built in 1924 | Remodeled in 2023
Lot Details
- 2,281 Sq Ft Lot
- Back Yard Fenced
- Property is in excellent condition
Home Design
- Federal Architecture
- Brick Exterior Construction
- Slab Foundation
Interior Spaces
- Property has 4 Levels
- Open Floorplan
- Built-In Features
- Crown Molding
- Recessed Lighting
- 1 Fireplace
- Window Treatments
- Family Room Off Kitchen
Kitchen
- Second Kitchen
- Breakfast Area or Nook
- Eat-In Kitchen
- Gas Oven or Range
- Six Burner Stove
- Range Hood
- Dishwasher
- Stainless Steel Appliances
- Kitchen Island
- Upgraded Countertops
- Disposal
Bedrooms and Bathrooms
- En-Suite Bathroom
- Walk-In Closet
- Walk-in Shower
Laundry
- Laundry on lower level
- Dryer
- Washer
Finished Basement
- Heated Basement
- Connecting Stairway
- Interior and Exterior Basement Entry
- Basement Windows
Home Security
- Home Security System
- Exterior Cameras
Parking
- 2 Parking Spaces
- 2 Driveway Spaces
- Stone Driveway
- Off-Street Parking
- Surface Parking
- Fenced Parking
Utilities
- Forced Air Heating and Cooling System
- Vented Exhaust Fan
- Natural Gas Water Heater
Community Details
- No Home Owners Association
- Burleith Subdivision
Listing and Financial Details
- Tax Lot 14
- Assessor Parcel Number 1303//0014
Map
Home Values in the Area
Average Home Value in this Area
Tax History
| Year | Tax Paid | Tax Assessment Tax Assessment Total Assessment is a certain percentage of the fair market value that is determined by local assessors to be the total taxable value of land and additions on the property. | Land | Improvement |
|---|---|---|---|---|
| 2024 | $8,889 | $2,886,680 | $640,280 | $2,246,400 |
| 2023 | $8,537 | $1,004,400 | $604,280 | $400,120 |
| 2022 | $7,931 | $933,070 | $556,770 | $376,300 |
| 2021 | $7,771 | $914,220 | $551,160 | $363,060 |
| 2020 | $7,256 | $853,690 | $534,070 | $319,620 |
| 2019 | $7,013 | $825,040 | $515,850 | $309,190 |
| 2018 | $6,714 | $789,930 | $0 | $0 |
| 2017 | $6,517 | $766,760 | $0 | $0 |
| 2016 | $6,192 | $728,470 | $0 | $0 |
| 2015 | $5,835 | $686,490 | $0 | $0 |
| 2014 | $5,730 | $674,080 | $0 | $0 |
Property History
| Date | Event | Price | Change | Sq Ft Price |
|---|---|---|---|---|
| 03/26/2025 03/26/25 | Pending | -- | -- | -- |
| 03/14/2025 03/14/25 | For Sale | $2,950,000 | +224.2% | $738 / Sq Ft |
| 10/04/2019 10/04/19 | Sold | $910,000 | +7.1% | $596 / Sq Ft |
| 09/19/2019 09/19/19 | Pending | -- | -- | -- |
| 09/11/2019 09/11/19 | Price Changed | $849,900 | 0.0% | $557 / Sq Ft |
| 09/10/2019 09/10/19 | For Sale | $850,000 | -- | $557 / Sq Ft |
Deed History
| Date | Type | Sale Price | Title Company |
|---|---|---|---|
| Special Warranty Deed | $910,000 | Kvs Title Llc | |
| Interfamily Deed Transfer | -- | None Available | |
| Warranty Deed | $705,000 | -- |
Mortgage History
| Date | Status | Loan Amount | Loan Type |
|---|---|---|---|
| Previous Owner | $634,500 | New Conventional | |
| Previous Owner | $120,000 | Unknown |
Similar Homes in Washington, DC
Source: Bright MLS
MLS Number: DCDC2188866
APN: 1303-0014
- 3534 S St NW
- 3616 T St NW
- 3503 T St NW
- 3417 R St NW
- 3550 Whitehaven Pkwy NW
- 3710 S St NW
- 1928 35th Place NW
- 1600 37th St NW
- 3703 Reservoir Rd NW
- 3722 S St NW
- 3724 S St NW
- 3418 Reservoir Rd NW
- 3604 Winfield Ln NW
- 1639 35th St NW
- 3805 T St NW
- 3821 S St NW
- 2009 37th St NW
- 2019 37th St NW
- 1626 34th St NW
- 1616 34th St NW
