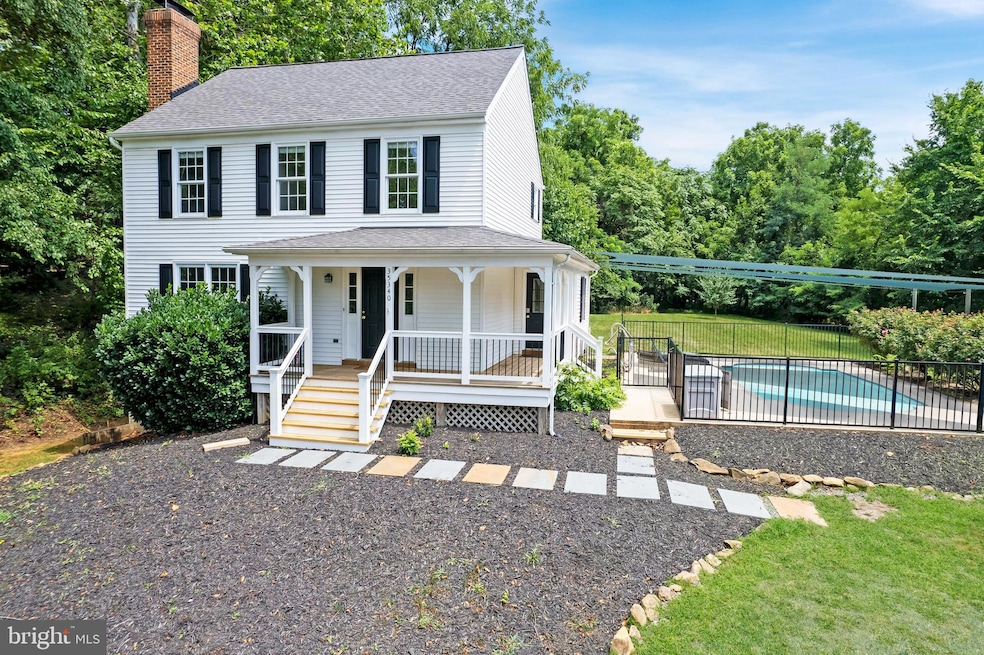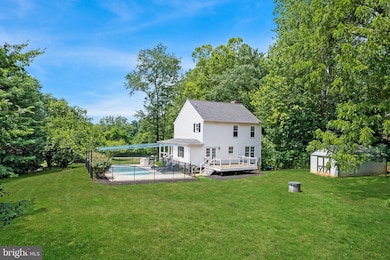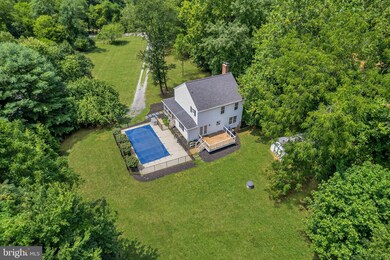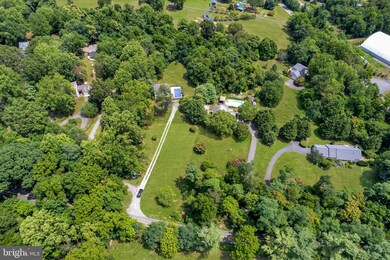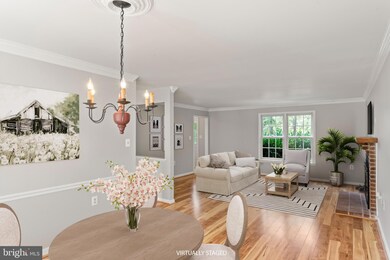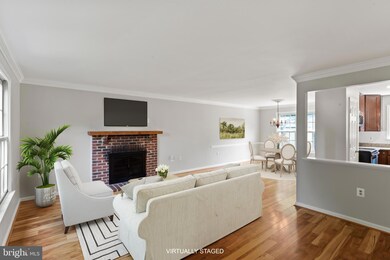
35340 Scotland Heights Rd Round Hill, VA 20141
Highlights
- In Ground Pool
- View of Trees or Woods
- Wooded Lot
- Round Hill Elementary School Rated A-
- Colonial Architecture
- Wood Flooring
About This Home
As of October 2024BRING OFFERS!
This house is a Summertime Dream!
Enjoy the best of both worlds in this private and peaceful location that also boasts easy access to major highways, and one mile to Route 7. This home welcomes you with a large, covered front porch that wraps around while looking at your swimming pool. Imagine all the entertaining possibilities. The side entrance door is perfect for entertaining and grilling poolside.
Inside this two-story plus basement home, the light-filled updated kitchen offers new soft close cabinets with subway backsplash, beautiful kitchen island and updated appliances. Floors throughout have all new summer oak hardwood. Cozy up to your wood burning fireplace or relax in your beautiful dining room with your beautiful private backyard views. Upstairs 2 bathrooms and 3 bedrooms with beautiful views from each bedroom. A spacious finished basement offers a 4th bedroom and bath with outside walkout entrance with major opportunity to expand downstairs living and entertaining. Would be great opportunity to use as separate apartment.
Excellent investment opportunity for Short Term Rental/AirBnb owners and homeowners.
DON'T MISS this ONE-0F-A-KIND opportunity & RARE FIND on the market!
Home Details
Home Type
- Single Family
Est. Annual Taxes
- $5,728
Year Built
- Built in 1994
Lot Details
- 1.32 Acre Lot
- Open Space
- Backs To Open Common Area
- West Facing Home
- Aluminum or Metal Fence
- Wooded Lot
- Backs to Trees or Woods
- Front Yard
- Property is in excellent condition
- Property is zoned AR1
HOA Fees
- $8 Monthly HOA Fees
Parking
- Driveway
Home Design
- Colonial Architecture
- Frame Construction
- Shingle Roof
- Fiberglass Roof
- Asphalt Roof
- Aluminum Siding
- Vinyl Siding
- Concrete Perimeter Foundation
- Asphalt
Interior Spaces
- Property has 3 Levels
- Brick Fireplace
- Combination Dining and Living Room
- Views of Woods
- Home Security System
Kitchen
- Stainless Steel Appliances
- Kitchen Island
- Upgraded Countertops
Flooring
- Wood
- Carpet
Bedrooms and Bathrooms
- En-Suite Primary Bedroom
Finished Basement
- Heated Basement
- Walk-Out Basement
- Laundry in Basement
Pool
- In Ground Pool
- Fence Around Pool
Outdoor Features
- Balcony
- Exterior Lighting
- Porch
Schools
- Round Hill Elementary School
- Harmony Middle School
- Woodgrove High School
Utilities
- Central Air
- Heat Pump System
- Well
- Electric Water Heater
- On Site Septic
Community Details
- Bartestree Subdivision
Listing and Financial Details
- Tax Lot 4
- Assessor Parcel Number 584167610000
Map
Home Values in the Area
Average Home Value in this Area
Property History
| Date | Event | Price | Change | Sq Ft Price |
|---|---|---|---|---|
| 10/12/2024 10/12/24 | Sold | $700,000 | -5.4% | $301 / Sq Ft |
| 08/01/2024 08/01/24 | For Sale | $739,900 | -- | $318 / Sq Ft |
Tax History
| Year | Tax Paid | Tax Assessment Tax Assessment Total Assessment is a certain percentage of the fair market value that is determined by local assessors to be the total taxable value of land and additions on the property. | Land | Improvement |
|---|---|---|---|---|
| 2024 | $5,728 | $662,250 | $246,400 | $415,850 |
| 2023 | $5,586 | $638,450 | $187,200 | $451,250 |
| 2022 | $4,651 | $522,560 | $163,200 | $359,360 |
| 2021 | $4,668 | $476,300 | $133,200 | $343,100 |
| 2020 | $4,539 | $438,510 | $133,200 | $305,310 |
| 2019 | $4,468 | $427,600 | $125,200 | $302,400 |
| 2018 | $4,371 | $402,890 | $125,200 | $277,690 |
| 2017 | $4,379 | $389,270 | $125,200 | $264,070 |
| 2016 | $4,291 | $374,790 | $0 | $0 |
| 2015 | $4,508 | $272,000 | $0 | $272,000 |
| 2014 | $4,081 | $245,360 | $0 | $245,360 |
Mortgage History
| Date | Status | Loan Amount | Loan Type |
|---|---|---|---|
| Open | $466,000 | New Conventional | |
| Previous Owner | $478,078 | New Conventional | |
| Previous Owner | $481,577 | VA | |
| Previous Owner | $399,900 | New Conventional | |
| Previous Owner | $301,900 | New Conventional | |
| Previous Owner | $100,000 | No Value Available | |
| Previous Owner | $144,600 | No Value Available | |
| Previous Owner | $124,047 | No Value Available |
Deed History
| Date | Type | Sale Price | Title Company |
|---|---|---|---|
| Deed | $700,000 | Hallmark Title | |
| Deed | $550,000 | None Listed On Document | |
| Interfamily Deed Transfer | -- | None Available | |
| Interfamily Deed Transfer | -- | None Available | |
| Warranty Deed | $499,900 | -- | |
| Deed | $386,400 | -- | |
| Deed | $307,000 | -- | |
| Deed | $155,000 | -- | |
| Deed | $152,250 | -- | |
| Deed | $42,000 | -- |
Similar Homes in Round Hill, VA
Source: Bright MLS
MLS Number: VALO2076844
APN: 584-16-7610
- 35500 Troon Ct
- 10 High St
- 17598 Yatton Rd
- 6 W Loudoun St
- 8 New Cut Rd
- 1 Harmon Lodge Way
- 19 E Loudoun St
- 19 N Bridge St
- 35517 Hudson St
- 17301 Cedar Bluff Ct
- 17391 Arrowood Place
- 34844 Apple Pride Ct
- 18037 Clendenning Cir
- 17000 Charlesbourg Place
- 17319 Arrowood Place
- 35400 Autumn Ridge Ct
- 17968 Ridgewood Place
- 17435 Lethridge Cir
- 17656 Tedler Cir
- 17549 Tedler Cir
