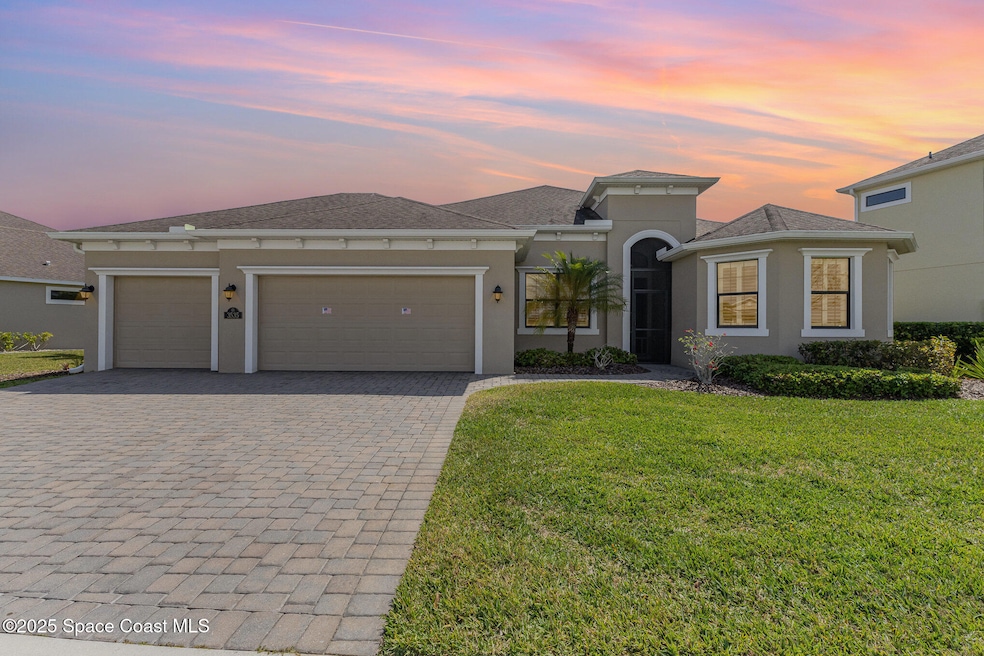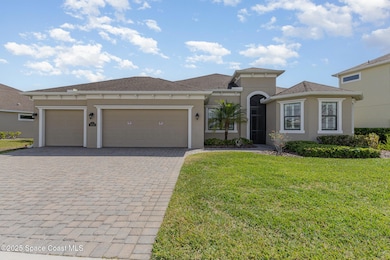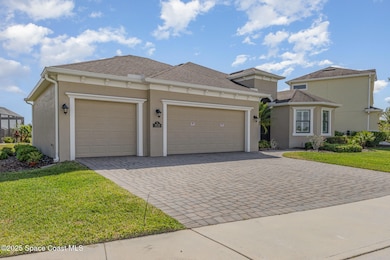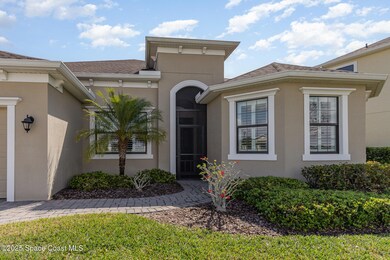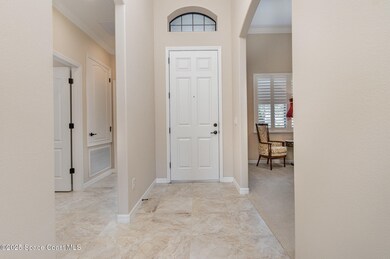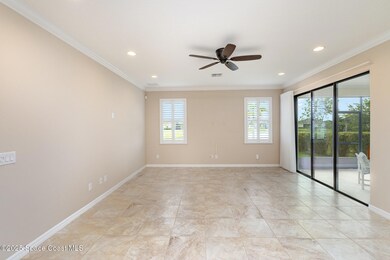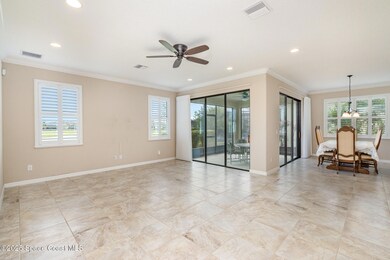
3535 Archdale St Melbourne, FL 32940
Suntree NeighborhoodEstimated payment $4,145/month
Highlights
- Lake Front
- Open Floorplan
- Vaulted Ceiling
- Suntree Elementary School Rated A-
- Clubhouse
- Traditional Architecture
About This Home
Immaculate Lakefront Home.
Experience luxury lakefront living in this exquisite 3-bedroom, 2-bathroom home with a spacious floor plan and a 3-car garage. Located in the sought-after Trasona at Addison Village, this home offers exclusive resort-style amenities, including a state-of-the-art clubhouse, swimming pool, tennis courts, pickleball, and more!
Designed for comfort and efficiency, the kitchen features a gas stove, and the home is equipped with a gas hot water heater. Elegant plantation shutters and motorized blinds elevate the style and functionality of this pristine residence, while the paver driveway enhances its curb appeal.
Relax and unwind while enjoying breathtaking Florida sunsets from your screened-in lanai, complete with a natural gas hookup—perfect for effortless outdoor entertaining. Inside, the home boasts tile flooring throughout the main living areas, carpeted bedrooms, and a versatile bonus room ideal for an office, game room, or creative space.
Home Details
Home Type
- Single Family
Est. Annual Taxes
- $3,761
Year Built
- Built in 2018
Lot Details
- 9,148 Sq Ft Lot
- Lake Front
- West Facing Home
HOA Fees
- $158 Monthly HOA Fees
Parking
- 3 Car Attached Garage
- Garage Door Opener
Home Design
- Traditional Architecture
- Concrete Siding
- Stucco
Interior Spaces
- 2,154 Sq Ft Home
- 1-Story Property
- Open Floorplan
- Vaulted Ceiling
- Ceiling Fan
- Screened Porch
Kitchen
- Breakfast Bar
- Gas Range
- Microwave
- Ice Maker
- Dishwasher
- Disposal
Flooring
- Carpet
- Tile
Bedrooms and Bathrooms
- 3 Bedrooms
- Split Bedroom Floorplan
- Walk-In Closet
- 2 Full Bathrooms
- Shower Only
Laundry
- Dryer
- Washer
Schools
- Quest Elementary School
- Delaura Middle School
- Viera High School
Utilities
- Central Heating and Cooling System
- Heating System Uses Natural Gas
- Hot Water Heating System
- Tankless Water Heater
- Gas Water Heater
- Cable TV Available
Listing and Financial Details
- Assessor Parcel Number 26-36-17-26-000jj.0-0011.00
- Community Development District (CDD) fees
- $135 special tax assessment
Community Details
Overview
- $227 Other Monthly Fees
- Transona West Association
- Trasona Subdivision
Amenities
- Clubhouse
Recreation
- Tennis Courts
- Pickleball Courts
- Community Pool
Map
Home Values in the Area
Average Home Value in this Area
Tax History
| Year | Tax Paid | Tax Assessment Tax Assessment Total Assessment is a certain percentage of the fair market value that is determined by local assessors to be the total taxable value of land and additions on the property. | Land | Improvement |
|---|---|---|---|---|
| 2023 | $3,697 | $283,030 | $0 | $0 |
| 2022 | $3,503 | $274,790 | $0 | $0 |
| 2021 | $3,636 | $266,790 | $0 | $0 |
| 2020 | $3,586 | $263,110 | $0 | $0 |
| 2019 | $3,540 | $257,200 | $0 | $0 |
| 2018 | $1,201 | $71,500 | $71,500 | $0 |
Property History
| Date | Event | Price | Change | Sq Ft Price |
|---|---|---|---|---|
| 04/04/2025 04/04/25 | For Sale | $659,500 | -- | $306 / Sq Ft |
Deed History
| Date | Type | Sale Price | Title Company |
|---|---|---|---|
| Warranty Deed | $381,900 | Attorney |
Similar Homes in Melbourne, FL
Source: Space Coast MLS (Space Coast Association of REALTORS®)
MLS Number: 1042184
APN: 26-36-17-26-000JJ.0-0011.00
- 3535 Archdale St
- 3554 Archdale St
- 3327 Addison Dr
- 4130 Archdale St
- 931 Osprey Dr
- 288 Sandy Run
- 7667 N Wickham Rd Unit 712
- 7667 N Wickham Rd Unit 1419
- 7667 N Wickham Rd Unit 1418
- 7667 N Wickham Rd Unit 410
- 7667 N Wickham Rd Unit 721
- 7667 N Wickham Rd Unit 205
- 7667 N Wickham Rd Unit 208
- 7667 N Wickham Rd Unit 1509
- 7667 N Wickham Rd Unit 1507
- 7667 N Wickham Rd Unit 1215
- 7667 N Wickham Rd Unit 1515
- 1065 Park Ridge Place
- 2970 Avalonia Dr
- 2835 Blazing Star Dr
