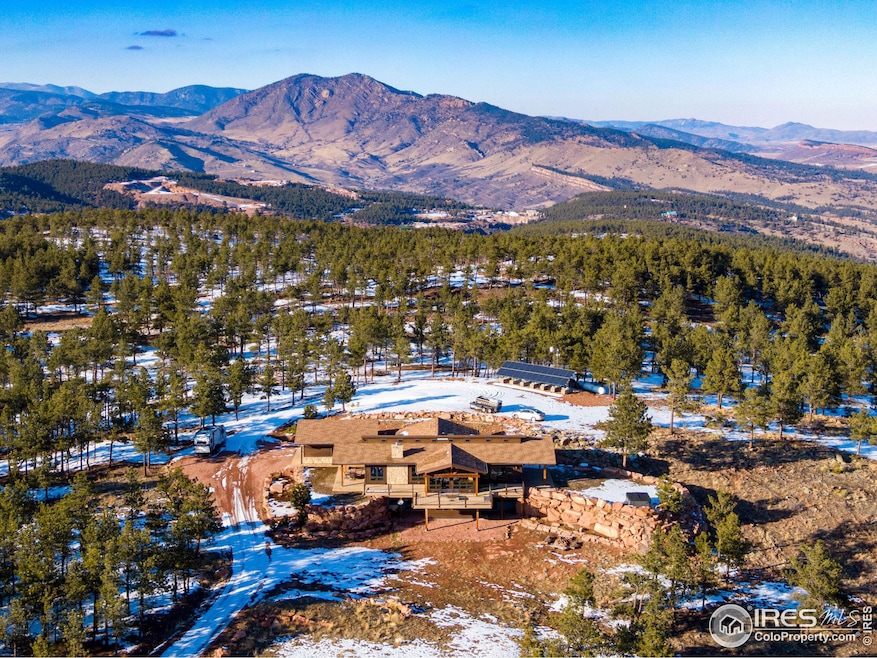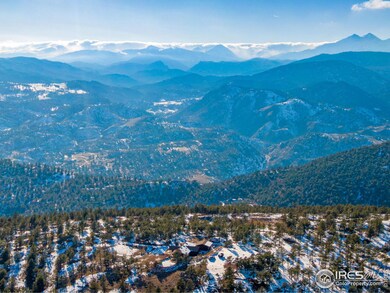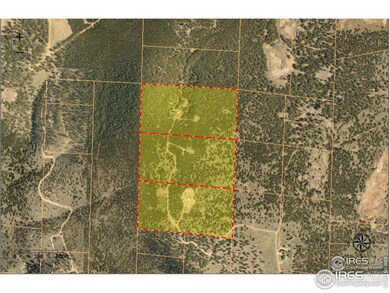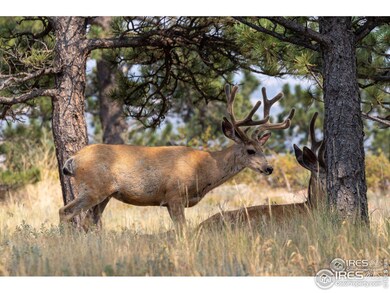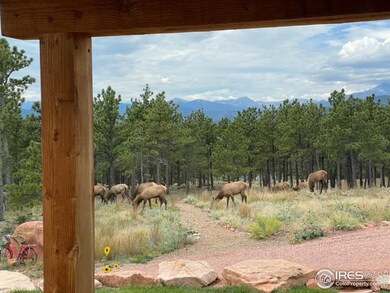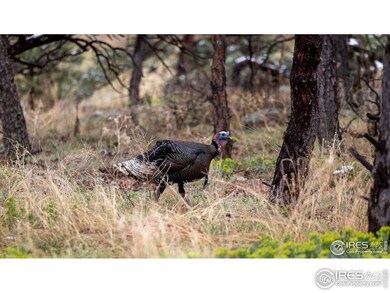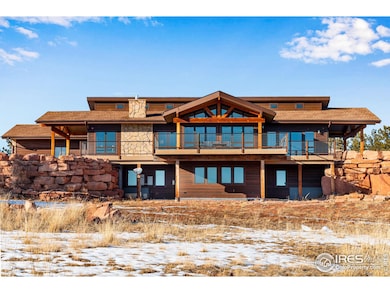
3535 Eagle Ridge Rd Longmont, CO 80503
Lower Clover Basin NeighborhoodHighlights
- Parking available for a boat
- Horses Allowed On Property
- City View
- Blue Mountain Elementary School Rated A
- Spa
- 59.4 Acre Lot
About This Home
As of April 2025All three parcels and nearly 60 acres at $1,950,000. Welcome to your secluded paradise atop Eagle Ridge, where luxury living meets the tranquility of nature. Stunning estate, built in 2018, sits on 60 acres of pristine land, offering unparalleled views of Rockies, The Flat Irons, city lights, DIA, Denver, Pikes Peak, & Longs Peak. *Key Features: Location: Mins away from downtown Lyons, Longmont & Boulder. No HOA & No Metro Tax. Sustainable Living: Embrace net metering solar power, tankless water heater, highly efficient furnace, Energy Star certified. Outdoor Paradise: Equine-friendly, local riding trails, firing range, wedding or large gathering overlook, private camping sites, helicopter pad & hiking trails. Wildlife & Nature: Located in section 20 Hunt trophy bull elk on your own land, spot elk herds, & immerse yourself in the beauty of native grasses & forest after 60 acres of forest mitigation. 4133 SF w/4 bd, 3 ba & 672 SF attached gar. Interior Highlights: Soaring ceilings, chef's kitchen w/5-burner gas range & island, large dining room w/panoramic views, great rm w/gas FP, & finished bsmt w/family rm, kitchenette & flexible space ideal for an office/gym. Outdoor Living: Multiple covered patios, expansive deck w/hot tub & breathtaking views from every window. Over $400k invested in a 2-year forest mitigation project, transforming the land into a serene, park-like setting w/improved wildlife visibility & native grasses. Power for car charging station, backup gas Generator, sump pit & pump, air handling system, active radon mitigation & more. High Speed Internet included (Approx 100 mbps $10 month). No throttling. Higher speeds available for low cost.
Home Details
Home Type
- Single Family
Est. Annual Taxes
- $11,327
Year Built
- Built in 2018
Lot Details
- 59.4 Acre Lot
- Property fronts a private road
- Dirt Road
- Southern Exposure
- Rock Outcropping
- Level Lot
- Meadow
- Wooded Lot
Parking
- 3 Car Attached Garage
- Driveway Level
- Parking available for a boat
Property Views
- City
- Mountain
Home Design
- Contemporary Architecture
- Wood Frame Construction
- Composition Roof
- Cedar
- Stone
Interior Spaces
- 3,909 Sq Ft Home
- 1-Story Property
- Open Floorplan
- Beamed Ceilings
- Cathedral Ceiling
- Ceiling Fan
- Skylights
- Gas Log Fireplace
- Double Pane Windows
- Panel Doors
- Great Room with Fireplace
- Family Room
- Living Room with Fireplace
- Dining Room
- Home Office
- Recreation Room with Fireplace
- Sun or Florida Room
- Radon Detector
Kitchen
- Eat-In Kitchen
- Kitchen Island
- Disposal
Flooring
- Ceramic Tile
- Vinyl
Bedrooms and Bathrooms
- 4 Bedrooms
- Walk-In Closet
- In-Law or Guest Suite
- Walk-in Shower
Laundry
- Laundry on main level
- Washer and Dryer Hookup
Basement
- Walk-Out Basement
- Basement Fills Entire Space Under The House
Accessible Home Design
- Garage doors are at least 85 inches wide
Eco-Friendly Details
- Energy-Efficient HVAC
- Energy-Efficient Thermostat
Outdoor Features
- Spa
- Deck
- Patio
Schools
- Lyons Elementary And Middle School
- Lyons High School
Farming
- Loafing Shed
- Pasture
Horse Facilities and Amenities
- Horses Allowed On Property
- Riding Trail
Utilities
- Forced Air Heating and Cooling System
- Propane
- Water Purifier is Owned
- Septic System
- High Speed Internet
- Satellite Dish
Community Details
- No Home Owners Association
- Lyons Area Subdivision
Listing and Financial Details
- Assessor Parcel Number R0051198
Map
Home Values in the Area
Average Home Value in this Area
Property History
| Date | Event | Price | Change | Sq Ft Price |
|---|---|---|---|---|
| 04/11/2025 04/11/25 | Sold | $1,950,000 | 0.0% | $499 / Sq Ft |
| 02/25/2025 02/25/25 | For Sale | $1,950,000 | +511.3% | $499 / Sq Ft |
| 01/28/2019 01/28/19 | Off Market | $319,000 | -- | -- |
| 07/21/2016 07/21/16 | Sold | $319,000 | 0.0% | -- |
| 06/21/2016 06/21/16 | Pending | -- | -- | -- |
| 05/02/2016 05/02/16 | For Sale | $319,000 | -- | -- |
Tax History
| Year | Tax Paid | Tax Assessment Tax Assessment Total Assessment is a certain percentage of the fair market value that is determined by local assessors to be the total taxable value of land and additions on the property. | Land | Improvement |
|---|---|---|---|---|
| 2024 | $11,153 | $109,143 | $41,171 | $67,972 |
| 2023 | $11,153 | $109,143 | $44,857 | $67,972 |
| 2022 | $9,191 | $87,237 | $40,741 | $46,496 |
| 2021 | $9,120 | $89,747 | $41,913 | $47,834 |
| 2020 | $6,459 | $63,485 | $13,728 | $49,757 |
| 2019 | $5,096 | $50,844 | $13,728 | $37,116 |
| 2018 | $5,915 | $59,160 | $59,160 | $0 |
| 2017 | $5,820 | $59,160 | $59,160 | $0 |
| 2016 | $9,174 | $91,466 | $91,466 | $0 |
| 2015 | $8,651 | $91,466 | $91,466 | $0 |
| 2014 | $8,046 | $91,466 | $91,466 | $0 |
Mortgage History
| Date | Status | Loan Amount | Loan Type |
|---|---|---|---|
| Open | $500,000 | Credit Line Revolving | |
| Closed | $209,000 | Credit Line Revolving | |
| Open | $1,036,000 | New Conventional | |
| Closed | $918,750 | New Conventional | |
| Closed | $860,000 | Construction | |
| Closed | $150,000 | Commercial | |
| Previous Owner | $90,000 | Unknown |
Deed History
| Date | Type | Sale Price | Title Company |
|---|---|---|---|
| Warranty Deed | $319,000 | Land Title Guarantee | |
| Warranty Deed | $90,258 | None Available | |
| Quit Claim Deed | -- | None Available | |
| Quit Claim Deed | -- | None Available | |
| Deed | $32,500 | -- | |
| Deed | $10,500 | -- | |
| Deed | -- | -- | |
| Deed | $10,500 | -- |
Similar Homes in Longmont, CO
Source: IRES MLS
MLS Number: 1027036
APN: 1203060-00-020
- 8733 Portico Ln
- 8845 Crimson Clover Ln
- 8852 Portico Ln
- 1916 High Plains Dr
- 1427 Cannon Mountain Dr
- 5035 Old Ranch Dr
- 5120 Heatherhill St
- 1682 Dorothy Cir
- 5017 Bella Vista Dr
- 5001 Bella Vista Dr
- 2286 Star Hill St
- 2292 Star Hill St
- 2316 Star Hill St
- 5101 Summerlin Place
- 7401 Deerfield Rd
- 1111 Mountain Dr Unit B
- 1708 Roma Ct
- 4236 Frederick Cir
- 5575 Moosehead Cir
- 5626 Four Leaf Dr
