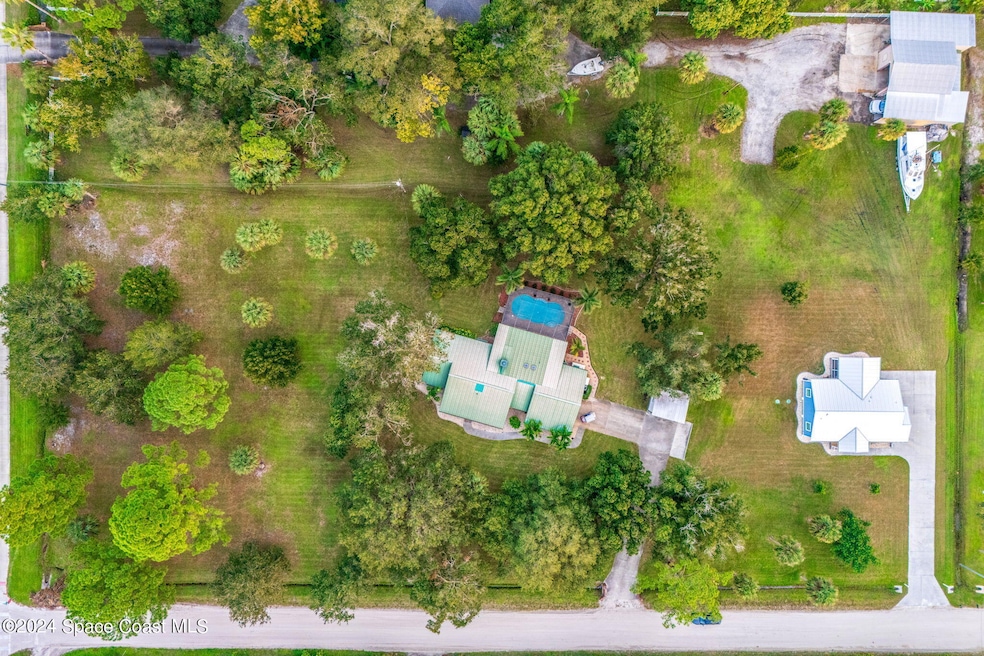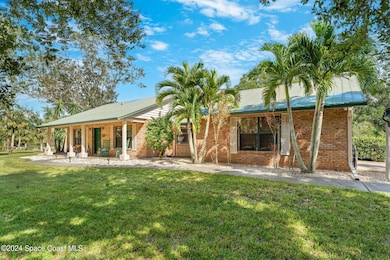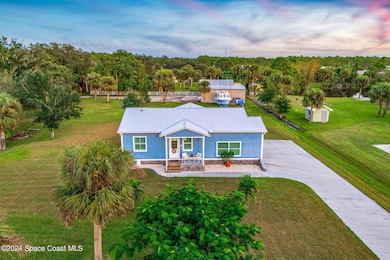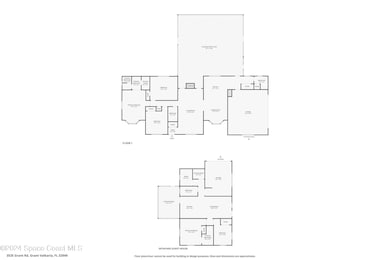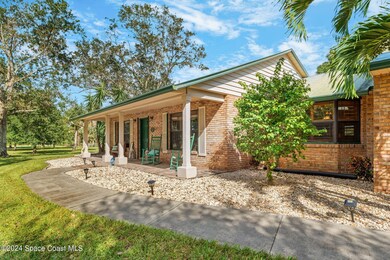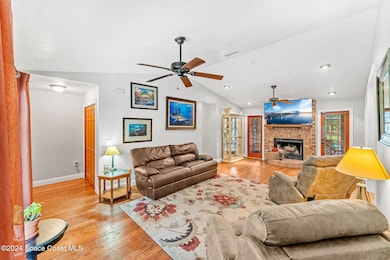
3535 Grant Rd Grant, FL 32949
Grant-Valkaria NeighborhoodEstimated payment $5,600/month
Highlights
- Guest House
- RV Access or Parking
- Vaulted Ceiling
- In Ground Pool
- 2.72 Acre Lot
- Wood Flooring
About This Home
Discover unparalleled privacy on this expansive 3-acre property in Grant-Valkaria. The main house offers 3 beds, 3 baths & 2,000 sq ft of beautifully designed living space, featuring granite counters, original Bruce Hardwood flooring & a cozy wood-burning fireplace. A large cook island & SS appliances complete the kitchen, while skylights bathe the home in natural light. A metal roof provides peace of mind, while the stunning outdoor area boasts a pool under a screened enclosure, for year-round enjoyment. The property also includes a 24'x30' shop w/ 2 add-on overhangs for a boat & RV, a separate meter for electricity & a smaller garage for motorcycles or golf carts. Surrounded by mature oak trees & a concrete driveway to a soon-to-be-paved road, this property is brimming w/ potential. PLUS, a 2-bed, 2-bath, 1,100 sq ft 2nd home on its own 1.5 acres, provides space for guests, a Mother-in-law suite, or income potential. This extraordinary property offers endless possibilities. The A/C units, compressor and Air Handler were replaced in 2020. The duct work was replaced, whole house in 2021. Spray foam insulation was put in in 2021, the old blow in insulation was sucked out when the spray foam was put. The water heater was replaced in 2022.
Home Details
Home Type
- Single Family
Est. Annual Taxes
- $3,686
Year Built
- Built in 1986
Lot Details
- 2.72 Acre Lot
- West Facing Home
- Corner Lot
- Many Trees
Parking
- 2 Car Attached Garage
- Garage Door Opener
- RV Access or Parking
Home Design
- Brick Exterior Construction
- Frame Construction
- Metal Roof
- Concrete Siding
Interior Spaces
- 3,100 Sq Ft Home
- 1-Story Property
- Vaulted Ceiling
- Ceiling Fan
- Skylights
- Wood Burning Fireplace
- Screened Porch
Kitchen
- Double Oven
- Electric Oven
- Electric Cooktop
- Microwave
- Plumbed For Ice Maker
- Dishwasher
- Kitchen Island
- Disposal
Flooring
- Wood
- Tile
Bedrooms and Bathrooms
- 5 Bedrooms
- Walk-In Closet
- 5 Full Bathrooms
Home Security
- Smart Thermostat
- Hurricane or Storm Shutters
Pool
- In Ground Pool
- Screen Enclosure
Outdoor Features
- Patio
- Separate Outdoor Workshop
- Shed
Additional Homes
- Guest House
Schools
- Sunrise Elementary School
- Stone Middle School
- Bayside High School
Utilities
- Cooling Available
- Heating Available
- Well
- Electric Water Heater
- Water Softener is Owned
- Septic Tank
- Sewer Not Available
Community Details
- No Home Owners Association
Map
Home Values in the Area
Average Home Value in this Area
Tax History
| Year | Tax Paid | Tax Assessment Tax Assessment Total Assessment is a certain percentage of the fair market value that is determined by local assessors to be the total taxable value of land and additions on the property. | Land | Improvement |
|---|---|---|---|---|
| 2024 | -- | $331,560 | -- | -- |
Property History
| Date | Event | Price | Change | Sq Ft Price |
|---|---|---|---|---|
| 11/25/2024 11/25/24 | Price Changed | $950,000 | -2.6% | $306 / Sq Ft |
| 10/24/2024 10/24/24 | For Sale | $975,000 | -- | $315 / Sq Ft |
Similar Homes in the area
Source: Space Coast MLS (Space Coast Association of REALTORS®)
MLS Number: 1027826
APN: 29-38-32-00-00308.0-0000.00
- 7304 Topaz Dr
- 000 Near Grant & Eagle Rd SW
- 00 Near Sapling (No Access) Ave
- 0 Near Sapling (No Access) Ave Unit 970631
- 0000 Unknown St
- None Unknown
- 0 N A Unit MFRGC518554
- 5665 Cypress Creek Dr
- 6575 Topaz Dr
- 5076 Marble St
- 6765 Topaz Dr
- 0000 Pine Sap Ave
- 5895 Pine Sap Ave
- 7416 Amethyst Ave
- 7351 Amethyst Ave
- 3969 Gardenwood Cir
- 4268 Gardenwood Cir
- 000 Unknown
- 0 Grant Rd Unit MFRO6300450
- 4068 Gardenwood Cir
