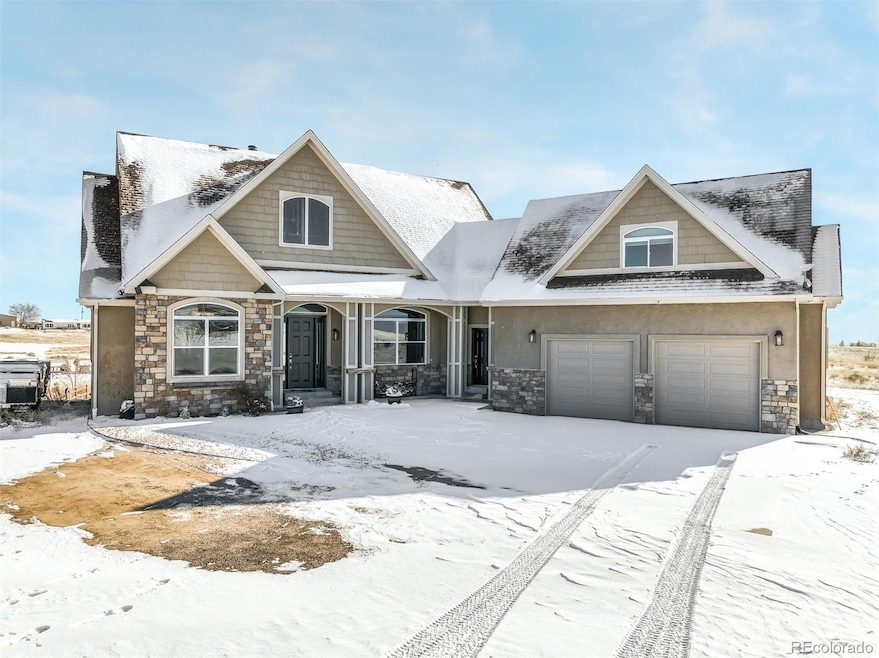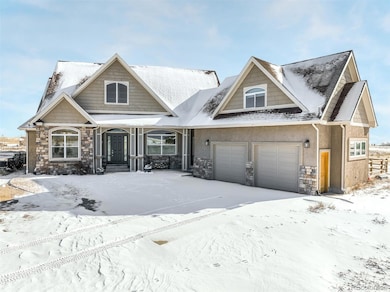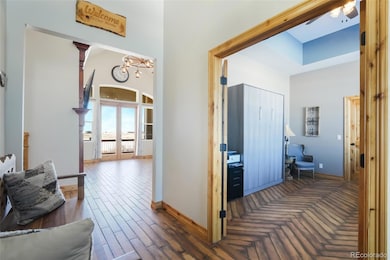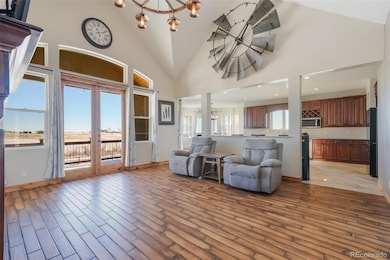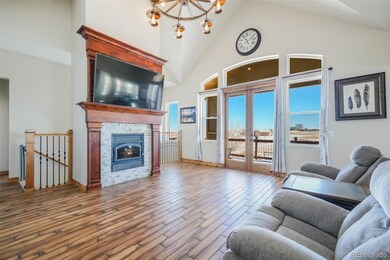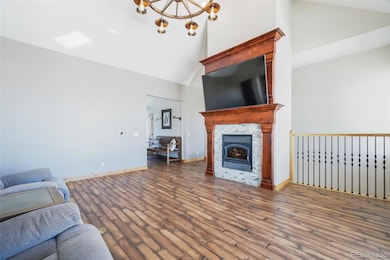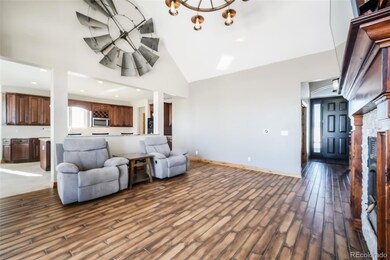
3535 Hare Haven Ln Colorado Springs, CO 80930
Highlights
- Home Theater
- Open Floorplan
- Vaulted Ceiling
- Primary Bedroom Suite
- Deck
- Bonus Room
About This Home
As of April 2025Discover this spacious and beautifully designed main level living home on 5 acres, offering over 4,500 sq. ft. of living space located just minutes from Schriever and Peterson Air Force Bases. This property effortlessly combines updated elegance with the timeless charm of countryside living.
The main level boasts an open-concept layout, featuring a vaulted living room with a striking stone-surround fireplace, dining area, and a chef’s kitchen with granite countertops, gas cooktop, custom cabinetry, stainless steel appliances, and a large walk-in pantry. Abundant natural light highlights the gorgeous tile flooring throughout the main level, while beautiful wood doors, baseboards, and trim add warmth and timeless elegance to the space. From the living room step outside to the composite deck or enjoy the enclosed sunroom/patio just off the dining area.
The primary bedroom is a luxurious retreat featuring two separate closets and attached bath, complete with a soaking tub, dual vanities, abundant cabinetry, and a walk-in shower Additionally, there’s an office on the main level, easily convertible into a bedroom, with a nearby three-quarter bath and a spacious laundry room with a wash sink and window that adds practicality. Make sure to check out the upstairs bonus room, accessed near the garage, featuring a hidden storage area behind a bookshelf at the base of the stairs. This versatile space is perfect for a man cave, office, music room, or gym—the possibilities are endless. The walkout basement offers a large recreation room with space for a potential kitchen or bar, a second laundry room within the massive storage area, a non-conforming bedroom, and two additional bedrooms—one with an ensuite full bath. Outside, enjoy a fenced backyard with a fire pit, two sheds for storage, and a covered patio for relaxing or entertaining. This exceptional property offers abundant space, luxury finishes, and versatility to suit any lifestyle. Schedule your showing today!
Last Agent to Sell the Property
eXp Realty, LLC Brokerage Email: AFHOMES@YAHOO.COM,719-425-5020 License #100039105

Co-Listed By
eXp Realty, LLC Brokerage Email: AFHOMES@YAHOO.COM,719-425-5020 License #100052815
Home Details
Home Type
- Single Family
Est. Annual Taxes
- $3,029
Year Built
- Built in 2016
Lot Details
- 5.02 Acre Lot
- Partially Fenced Property
- Level Lot
- Private Yard
- Property is zoned RR-5
HOA Fees
- $3 Monthly HOA Fees
Parking
- 2 Car Attached Garage
- Gravel Driveway
Home Design
- Frame Construction
- Composition Roof
Interior Spaces
- 1-Story Property
- Open Floorplan
- Vaulted Ceiling
- Ceiling Fan
- Wood Burning Fireplace
- Gas Fireplace
- Double Pane Windows
- Entrance Foyer
- Family Room with Fireplace
- Living Room
- Dining Room
- Home Theater
- Bonus Room
Kitchen
- Eat-In Kitchen
- Range
- Microwave
- Dishwasher
- Kitchen Island
- Granite Countertops
- Utility Sink
- Disposal
Flooring
- Carpet
- Tile
Bedrooms and Bathrooms
- 4 Bedrooms | 2 Main Level Bedrooms
- Primary Bedroom Suite
- Walk-In Closet
Laundry
- Laundry Room
- Dryer
- Washer
Finished Basement
- Bedroom in Basement
- 2 Bedrooms in Basement
Home Security
- Carbon Monoxide Detectors
- Fire and Smoke Detector
Outdoor Features
- Deck
- Covered patio or porch
- Fire Pit
- Rain Gutters
Schools
- Ellicott Elementary And Middle School
- Ellicott High School
Utilities
- 220 Volts
- Natural Gas Connected
- Well
- Gas Water Heater
- Septic Tank
Community Details
- Cottonwood Creek Association, Phone Number (719) 749-8933
- Edwards Sub Subdivision
Listing and Financial Details
- Assessor Parcel Number 45020-01-032
Map
Home Values in the Area
Average Home Value in this Area
Property History
| Date | Event | Price | Change | Sq Ft Price |
|---|---|---|---|---|
| 04/01/2025 04/01/25 | Sold | $840,000 | -1.2% | $198 / Sq Ft |
| 01/29/2025 01/29/25 | Price Changed | $850,000 | -2.9% | $201 / Sq Ft |
| 01/10/2025 01/10/25 | For Sale | $875,000 | +19.0% | $207 / Sq Ft |
| 12/21/2022 12/21/22 | Off Market | $735,000 | -- | -- |
| 12/09/2022 12/09/22 | Sold | $735,000 | -0.7% | $162 / Sq Ft |
| 11/14/2022 11/14/22 | Pending | -- | -- | -- |
| 11/05/2022 11/05/22 | For Sale | $739,900 | -- | $163 / Sq Ft |
Tax History
| Year | Tax Paid | Tax Assessment Tax Assessment Total Assessment is a certain percentage of the fair market value that is determined by local assessors to be the total taxable value of land and additions on the property. | Land | Improvement |
|---|---|---|---|---|
| 2024 | $2,525 | $54,840 | $5,370 | $49,470 |
| 2023 | $2,525 | $54,840 | $5,370 | $49,470 |
| 2022 | $2,237 | $41,930 | $3,830 | $38,100 |
| 2021 | $2,107 | $43,140 | $3,940 | $39,200 |
| 2020 | $2,091 | $40,430 | $3,550 | $36,880 |
| 2019 | $2,073 | $40,430 | $3,550 | $36,880 |
| 2018 | $1,768 | $33,120 | $3,920 | $29,200 |
| 2017 | $1,250 | $33,120 | $3,920 | $29,200 |
| 2016 | $782 | $13,310 | $13,310 | $0 |
| 2015 | $778 | $13,310 | $13,310 | $0 |
| 2014 | $573 | $9,690 | $9,690 | $0 |
Mortgage History
| Date | Status | Loan Amount | Loan Type |
|---|---|---|---|
| Open | $858,060 | VA | |
| Previous Owner | $200,000 | Credit Line Revolving | |
| Previous Owner | $418,000 | New Conventional | |
| Previous Owner | $360,000 | New Conventional | |
| Previous Owner | $326,091 | Construction | |
| Previous Owner | $23,920 | Unknown |
Deed History
| Date | Type | Sale Price | Title Company |
|---|---|---|---|
| Warranty Deed | $840,000 | Allied Title Colorado Llc | |
| Warranty Deed | $29,900 | Legacy Title Group |
About the Listing Agent

I'm an expert real estate agent with Fletcher Team & Associates, Brokered by eXp Realty, LLC in Colorado Springs, CO and the nearby area, providing home-buyers and sellers with professional, responsive and attentive real estate services. Want an agent who'll really listen to what you want in a home? Need an agent who knows how to effectively market your home so it sells? Give me a call! I'm eager to help and would love to talk to you.
Aimee's Other Listings
Source: REcolorado®
MLS Number: 4417690
APN: 45020-01-032
- 16535 Book Dr
- 3650 Hare Haven Ln
- 3695 Hare Haven Ln
- 3730 Hare Haven Ln
- 18105 Enoch Rd
- 0 Drennan Rd Unit 2343202
- 14585 Park Canyon Rd
- 1710 Aldrin Place
- 19625 Drennan Rd
- 75 N Curtis Rd Unit 22
- 16330 State Highway 94
- 16580 Colorado 94
- 16330 Highway 94
- 20480 Enoch Rd
- 20152 Silverado Hill Loop
- 950 Drake Dr
- 12325 Prairie Sun Point
- 20945 Steppe Edge View
- 14240 Highway 94
- 21650 Leona Homestead View
