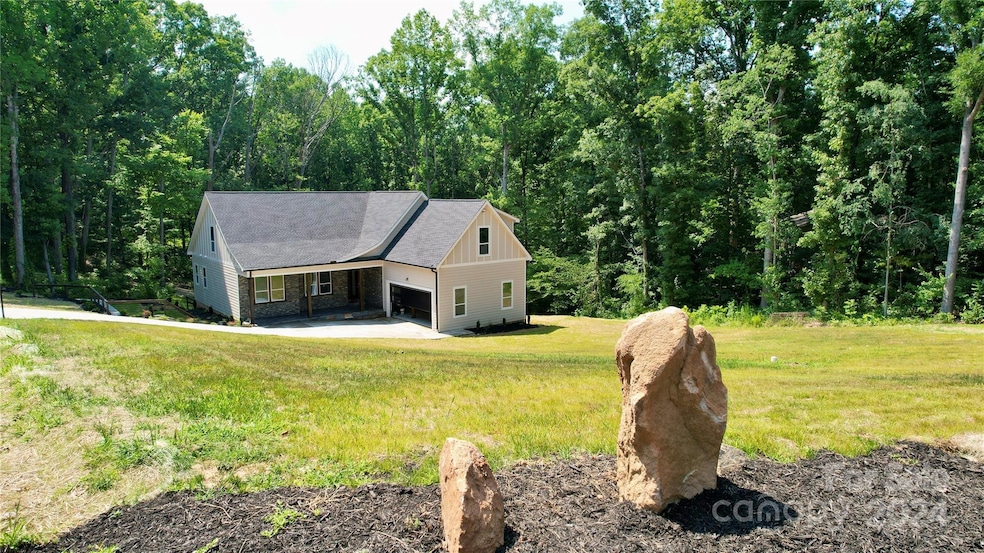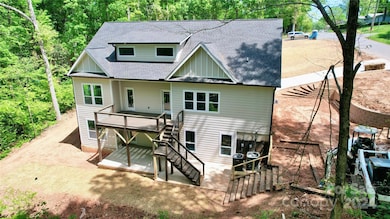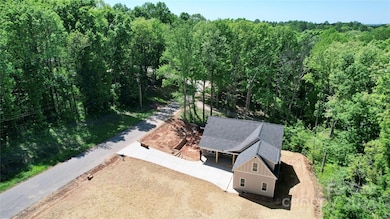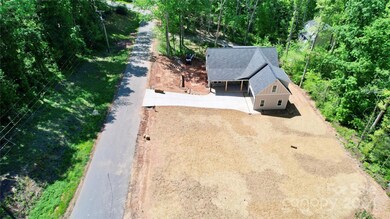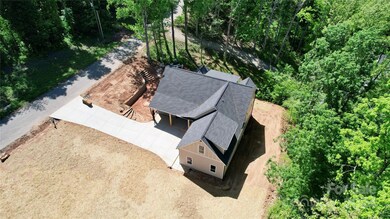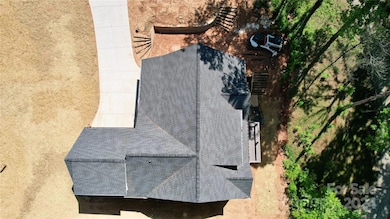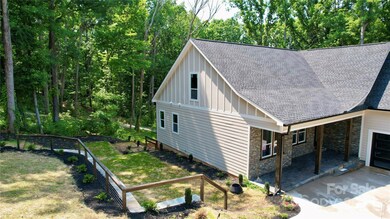
3535 Katrina Ave Concord, NC 28025
Highlights
- New Construction
- 2 Car Attached Garage
- Central Air
About This Home
As of March 2025Spacious new home with over 4,000 sqft. NO HOA. There is so much room in this home, from the bedrooms to the office space and huge finished basement.
2 Story Living space with an elegant quartz fireplace. 3 bedrooms on main and 2 more above the garage that can be an office, a gym or even a game room, with a full bathroom in the same level.
Open floor plan flows effortlessly between the living, dining and kitchen areas. Modern quartz countertops and quartz backsplash in the kitchen add a touch of elegance. Walk in pantry for all your cooking gadgets.
Primary suite on main level has walk in closet and nice size bathroom with dual vanities.
Be amazed by the finished basement with an impressive 1,600 sqft for entertaining with its built in bar, along with a full bathroom, possibilities are endless.
Home is in .45 acre corner lot that has been cleared for new owner to enjoy.
Laundry room on main level.
Last Agent to Sell the Property
Casbury Homes LLC Brokerage Email: harrietk@casburyhomes.com License #299453
Home Details
Home Type
- Single Family
Est. Annual Taxes
- $3,541
Year Built
- Built in 2024 | New Construction
Lot Details
- Property is zoned AO
Parking
- 2 Car Attached Garage
- Driveway
Home Design
- Slab Foundation
- Stone Veneer
- Hardboard
Interior Spaces
- 2-Story Property
- Living Room with Fireplace
- Microwave
- Finished Basement
Bedrooms and Bathrooms
Utilities
- Central Air
- Heat Pump System
- Septic Tank
Community Details
- Sleepy Hollow Subdivision
Listing and Financial Details
- Assessor Parcel Number 5641-70-7417-0000
Map
Home Values in the Area
Average Home Value in this Area
Property History
| Date | Event | Price | Change | Sq Ft Price |
|---|---|---|---|---|
| 03/25/2025 03/25/25 | Sold | $655,000 | -2.9% | $153 / Sq Ft |
| 02/12/2025 02/12/25 | Pending | -- | -- | -- |
| 01/13/2025 01/13/25 | Price Changed | $674,900 | -1.5% | $157 / Sq Ft |
| 12/05/2024 12/05/24 | For Sale | $684,900 | -- | $160 / Sq Ft |
Tax History
| Year | Tax Paid | Tax Assessment Tax Assessment Total Assessment is a certain percentage of the fair market value that is determined by local assessors to be the total taxable value of land and additions on the property. | Land | Improvement |
|---|---|---|---|---|
| 2024 | $3,541 | $539,750 | $83,000 | $456,750 |
| 2023 | $394 | $48,000 | $48,000 | $0 |
| 2022 | $394 | $48,000 | $48,000 | $0 |
| 2021 | $394 | $48,000 | $48,000 | $0 |
| 2020 | $384 | $48,000 | $48,000 | $0 |
| 2019 | $216 | $27,000 | $27,000 | $0 |
| 2018 | $211 | $27,000 | $27,000 | $0 |
| 2017 | $205 | $27,000 | $27,000 | $0 |
| 2016 | $205 | $27,000 | $27,000 | $0 |
| 2015 | $205 | $27,000 | $27,000 | $0 |
| 2014 | $205 | $27,000 | $27,000 | $0 |
Mortgage History
| Date | Status | Loan Amount | Loan Type |
|---|---|---|---|
| Open | $491,250 | New Conventional | |
| Previous Owner | $458,500 | New Conventional | |
| Previous Owner | $275,400 | New Conventional |
Deed History
| Date | Type | Sale Price | Title Company |
|---|---|---|---|
| Warranty Deed | $655,000 | None Listed On Document | |
| Warranty Deed | $30,000 | None Available |
Similar Homes in Concord, NC
Source: Canopy MLS (Canopy Realtor® Association)
MLS Number: 4205422
APN: 5641-70-7417-0000
- 3179 Westview Rd
- 4165 Laurelwood Ct
- 525 Lake Lynn Rd
- 3855 N Carolina 73
- 4069 Amsbury Rd
- 815 Oak Embers Dr SE
- 878 Cold Springs Rd
- 807 Oak Manor Dr SE
- 341 Pleasant Hill Dr SE
- 368 Pleasant Hill Dr SE
- 1300 Irish Potato Rd
- 360 Patience Dr
- 784 Crestmont Dr SE
- 1232 Pressley Downs Dr SE
- 1205 Danielle Downs Ct SE
- 3706 Blue Bird Place
- 1502 Banbury Ln
- 1638 Marmot Place
- 571 Amity Ave SE
- 1234 Wendall Ln
