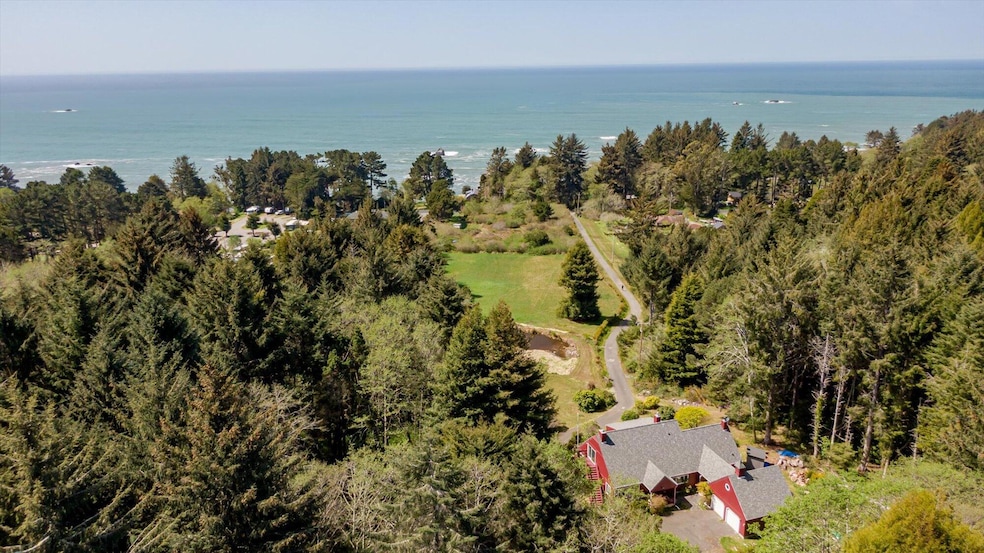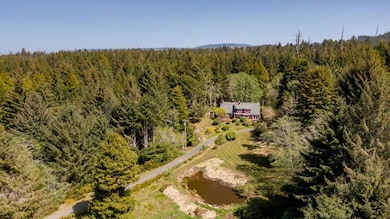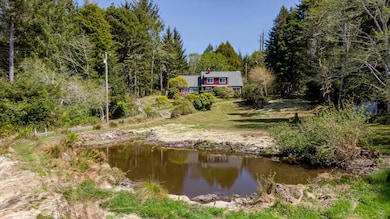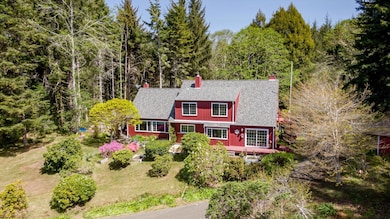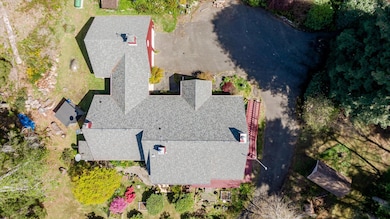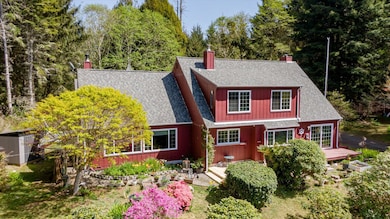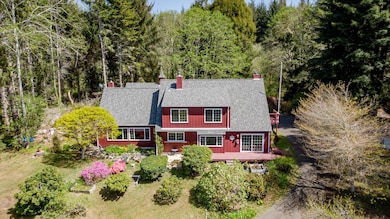In the quaint seaside village of Trinidad, CA, where the Redwoods meet the Pacific Ocean along the picturesque Northern California Coastline, you'll find this beautiful custom farmhouse situated perfectly on 6.19 Acres and taking in Ocean Views from all west-facing windows. This is the first time this home is on the market. Well-built in 1985 and renovated in 2020, this 3 Bedroom + Office, 2.5 Bath, 2900+/- square foot home features a newer roof, honed quartz countertops throughout, new cabinetry, new flooring, new heating system, 3 wood stoves, 2-Car attached garage, large barn, spring-fed well with ample water supply, and spring fed pond. The Useable 6.19 Acres also has lot split potential. Property zoning Is: RA-2-M/D, R (2-Ac min). This property has accommodated cattle chickens and ducks in the past. You could raise goats or have horses! Located just down the road from charming, nature-rich Sue-meg State Park (formerly known as Patrick's Point State Park). You can head over and hunt for agates, explore the tidepools, or hike along the many walking trails. Your neighbors will be seals, sea lions, and migrating whales! ACV Airport is about 12 miles away for convenient travel... Bring your vision for this incredible location and lovely ocean view property...

