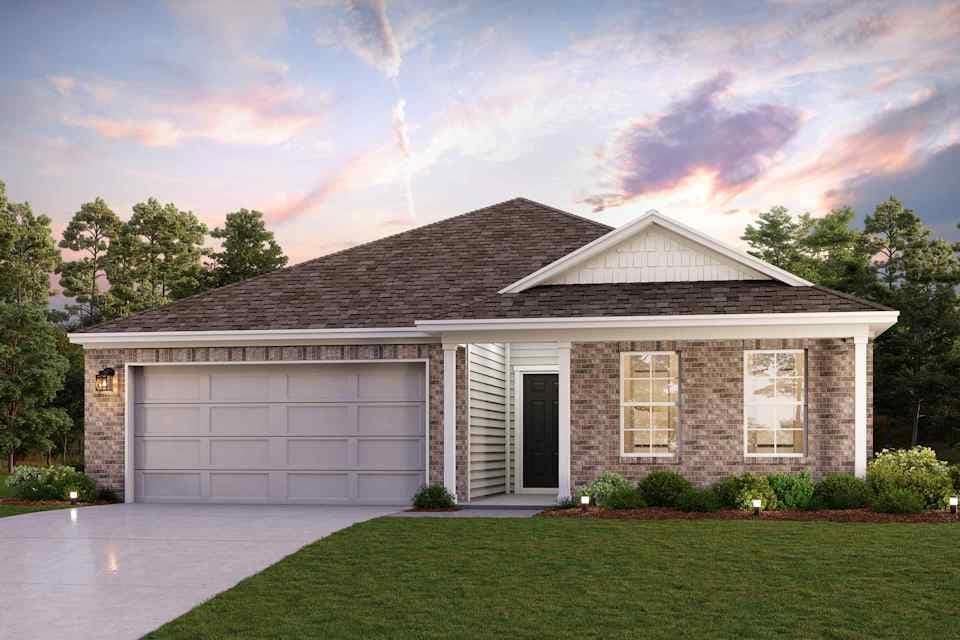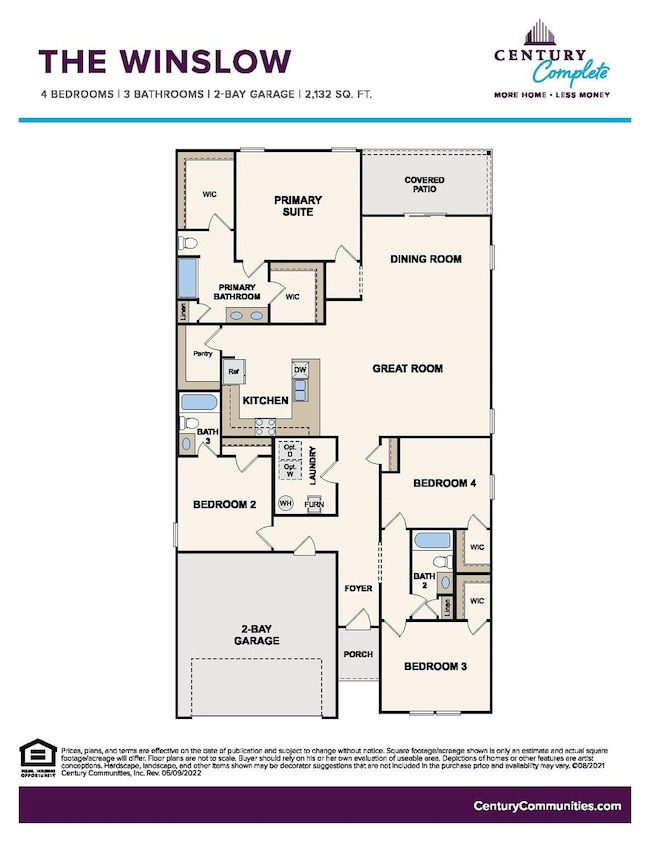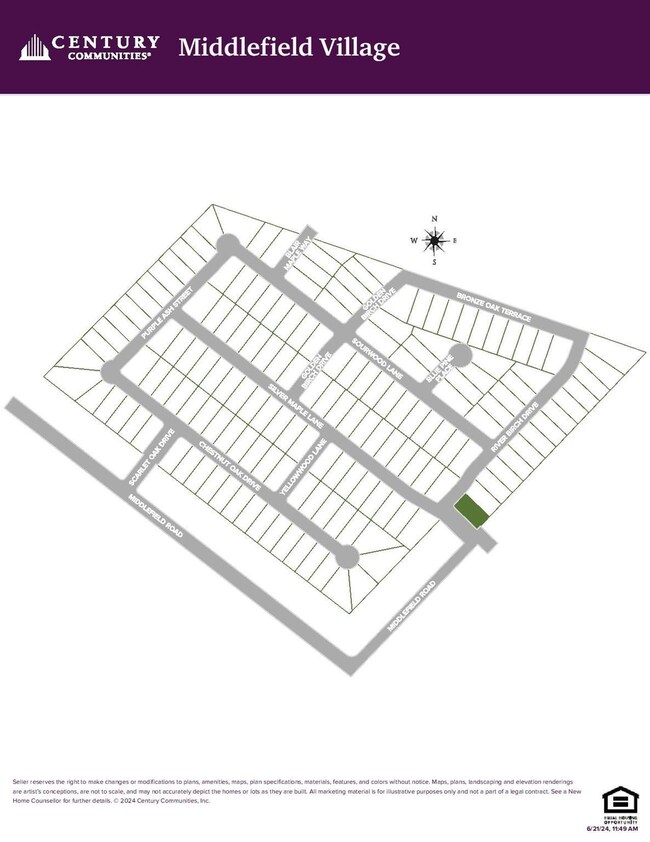
3535 Sourwood Ln Dallas, TX 75253
Rylie NeighborhoodEstimated payment $2,310/month
Highlights
- New Construction
- Green Roof
- Granite Countertops
- Open Floorplan
- Traditional Architecture
- Private Yard
About This Home
The charming Winslow at Middlefield Village welcomes you with a beautiful open-concept layout that's perfect for relaxing and entertaining. As you enter the home, you’ll be impressed by a long foyer and two generous secondary bedrooms—each with a walk-in closet—sharing a full hall bath. Beyond the foyer, you’ll find a wide-open great room, gracious dining area and well-appointed kitchen with a walk-in pantry. You'll also appreciate a functional laundry room off the garage. Nestled in the back of the home, the elegant primary suite features a roomy walk-in closet and private ensuite with dual sinks and a walk-in shower. Conveniently situated near I-20 and I-45, Middlefield Village is an easy drive from downtown Dallas, along with regional employment & entertainment hubs. Prime location near shopping, dining and an abundance of outdoor recreational opportunities! Est. June completion!
Home Details
Home Type
- Single Family
Year Built
- Built in 2025 | New Construction
Lot Details
- 10,149 Sq Ft Lot
- Wood Fence
- Landscaped
- Interior Lot
- Private Yard
- Back Yard
HOA Fees
- $40 Monthly HOA Fees
Parking
- 2-Car Garage with one garage door
- Front Facing Garage
- Garage Door Opener
- Driveway
Home Design
- Traditional Architecture
- Brick Exterior Construction
- Slab Foundation
- Shingle Roof
- Composition Roof
- Siding
Interior Spaces
- 2,132 Sq Ft Home
- 1-Story Property
- Open Floorplan
- Built-In Features
- Decorative Lighting
- ENERGY STAR Qualified Windows
- 12 Inch+ Attic Insulation
Kitchen
- Eat-In Kitchen
- Electric Oven
- Dishwasher
- Granite Countertops
- Disposal
Flooring
- Carpet
- Ceramic Tile
Bedrooms and Bathrooms
- 4 Bedrooms
- Walk-In Closet
- 3 Full Bathrooms
- Double Vanity
Laundry
- Laundry in Utility Room
- Full Size Washer or Dryer
- Washer and Electric Dryer Hookup
Home Security
- Prewired Security
- Smart Home
- Carbon Monoxide Detectors
- Fire and Smoke Detector
Eco-Friendly Details
- Green Roof
- Energy-Efficient Construction
- Energy-Efficient HVAC
- Energy-Efficient Insulation
- ENERGY STAR Qualified Equipment
- Energy-Efficient Thermostat
Outdoor Features
- Covered patio or porch
- Exterior Lighting
Schools
- Ebby Halliday Elementary School
- Seagoville Middle School
- Seagoville High School
Utilities
- Central Heating and Cooling System
- High Speed Internet
- Cable TV Available
Community Details
- Association fees include management fees
- Middlefield Village HOA
- Middlefield Village Subdivision
- Mandatory home owners association
Listing and Financial Details
- Legal Lot and Block 12 / G/8770
Map
Home Values in the Area
Average Home Value in this Area
Property History
| Date | Event | Price | Change | Sq Ft Price |
|---|---|---|---|---|
| 03/22/2025 03/22/25 | Pending | -- | -- | -- |
| 02/10/2025 02/10/25 | For Sale | $344,900 | -- | $162 / Sq Ft |
Similar Homes in the area
Source: North Texas Real Estate Information Systems (NTREIS)
MLS Number: 20840262
- 3535 Sourwood Ln
- 3523 Sourwood Ln
- 3530 Silver Maple Ln
- 3524 Silver Maple Ln
- 3511 Sourwood Ln
- 3512 Silver Maple Ln
- 3519 Silver Maple Ln
- 3545 Chestnut Oak Dr
- 3545 Chestnut Oak Dr
- 3545 Chestnut Oak Dr
- 3545 Chestnut Oak Dr
- 3545 Chestnut Oak Dr
- 3545 Chestnut Oak Dr
- 3545 Chestnut Oak Dr
- 3545 Chestnut Oak Dr
- 3735 Middlefield Rd
- 9219 Crimnson Ct
- 9000 Teagarden Rd
- 9961 Teagarden Rd Unit 3 ac
- 9961 Teagarden Rd


