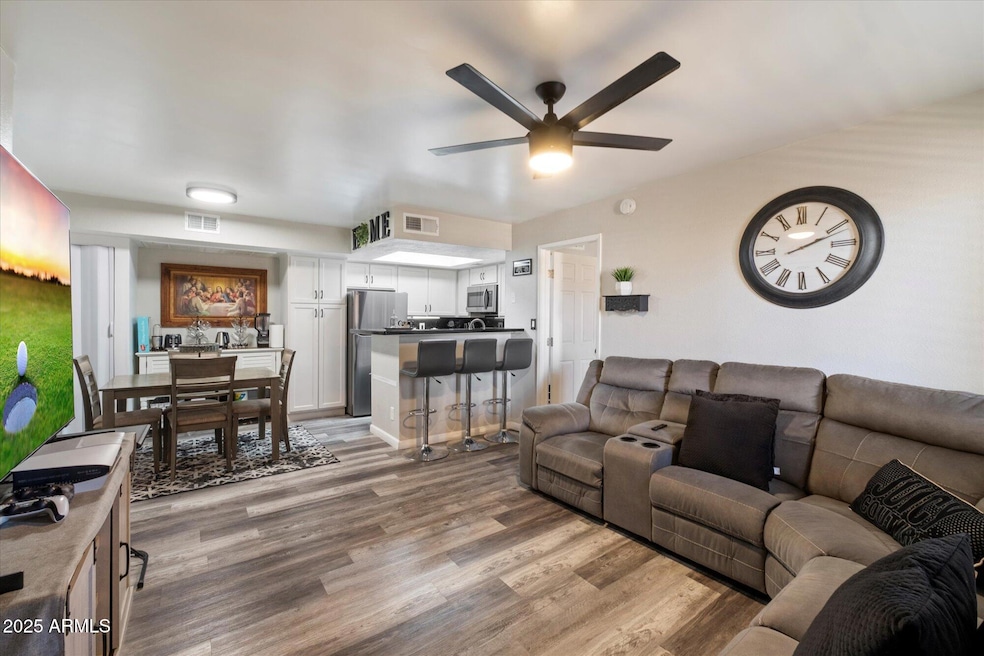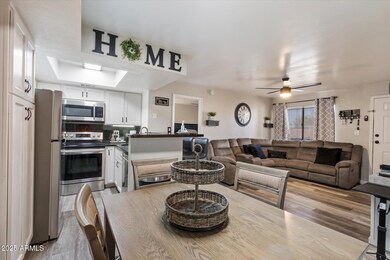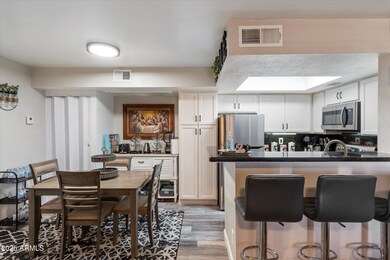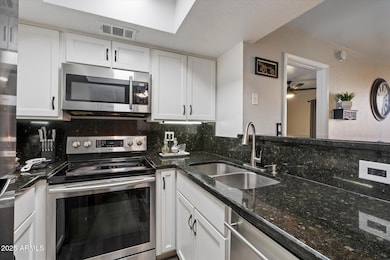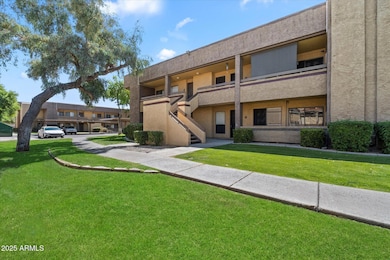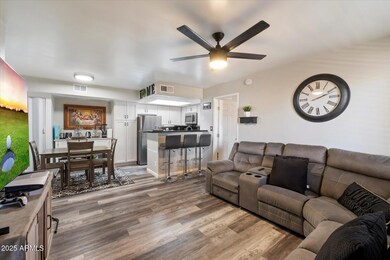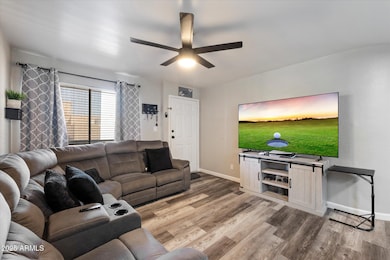
3535 W Tierra Buena Ln Unit 256 Phoenix, AZ 85053
Deer Valley NeighborhoodEstimated payment $1,451/month
Highlights
- Fitness Center
- Transportation Service
- Two Primary Bathrooms
- Greenway High School Rated A-
- Unit is on the top floor
- Clubhouse
About This Home
Welcome to 3535 W Tierra Buena Lane #256 - Located in Avalon Hills Community in North Phoenix, AZ, this beautifully updated, turnkey condo offers the perfect blend of style and functionality featuring dual primary suites! As you enter, enjoy the open-concept living boasting abundant natural light, plank-style flooring, and modern upgrades throughout. Seamlessly flow to the dining area and updated kitchen featuring white shaker-style cabinetry, stainless steel appliances, sleek granite countertops, and ample storage space perfect for everyday cooking or entertaining. Desirable split floor plan with two generously sized primary suites are complete with their own ensuite bath and closet. Additional highlights include inside laundry, private balcony/patio space, and reserved parking. Residents of Avalon Hills can enjoy lush landscaping, community pool & spa, work-out facility, clubhouse, and easy access to dining, shopping, hiking trails, and major freeways making this a truly ideal location!
You don't want to miss this opportunity!
Property Details
Home Type
- Condominium
Est. Annual Taxes
- $423
Year Built
- Built in 1985
HOA Fees
- $300 Monthly HOA Fees
Parking
- 1 Carport Space
Home Design
- Contemporary Architecture
- Wood Frame Construction
- Built-Up Roof
- Stucco
Interior Spaces
- 828 Sq Ft Home
- 2-Story Property
- Ceiling Fan
- Vinyl Flooring
- Washer and Dryer Hookup
Kitchen
- Eat-In Kitchen
- Breakfast Bar
- Built-In Microwave
- Granite Countertops
Bedrooms and Bathrooms
- 2 Bedrooms
- Remodeled Bathroom
- Two Primary Bathrooms
- Primary Bathroom is a Full Bathroom
- 2 Bathrooms
Location
- Unit is on the top floor
- Property is near a bus stop
Schools
- Sunburst Elementary School
- Desert Foothills Middle School
- Glendale High School
Utilities
- Cooling Available
- Heating Available
- High Speed Internet
- Cable TV Available
Additional Features
- No Interior Steps
- Balcony
- Block Wall Fence
Listing and Financial Details
- Tax Lot 256
- Assessor Parcel Number 207-15-731
Community Details
Overview
- Association fees include roof repair, insurance, sewer, ground maintenance, trash, water, roof replacement, maintenance exterior
- Avalon Hills Association, Phone Number (602) 277-7070
- Avalon Hills Condominiums Subdivision
Amenities
- Transportation Service
- Clubhouse
- Recreation Room
Recreation
- Community Playground
- Fitness Center
- Heated Community Pool
- Community Spa
- Bike Trail
Map
Home Values in the Area
Average Home Value in this Area
Tax History
| Year | Tax Paid | Tax Assessment Tax Assessment Total Assessment is a certain percentage of the fair market value that is determined by local assessors to be the total taxable value of land and additions on the property. | Land | Improvement |
|---|---|---|---|---|
| 2025 | $423 | $3,951 | -- | -- |
| 2024 | $415 | $3,763 | -- | -- |
| 2023 | $415 | $9,770 | $1,950 | $7,820 |
| 2022 | $401 | $7,350 | $1,470 | $5,880 |
| 2021 | $465 | $7,230 | $1,440 | $5,790 |
| 2020 | $453 | $6,500 | $1,300 | $5,200 |
| 2019 | $445 | $5,300 | $1,060 | $4,240 |
| 2018 | $433 | $4,470 | $890 | $3,580 |
| 2017 | $431 | $4,120 | $820 | $3,300 |
| 2016 | $423 | $3,750 | $750 | $3,000 |
| 2015 | $392 | $3,770 | $750 | $3,020 |
Property History
| Date | Event | Price | Change | Sq Ft Price |
|---|---|---|---|---|
| 04/11/2025 04/11/25 | For Sale | $200,000 | -- | $242 / Sq Ft |
Deed History
| Date | Type | Sale Price | Title Company |
|---|---|---|---|
| Warranty Deed | $145,000 | Encore Title | |
| Warranty Deed | -- | Pioneer Title Agency Inc | |
| Cash Sale Deed | $24,690 | First American Title Ins Co | |
| Cash Sale Deed | $23,500 | Lawyers Title Of Arizona Inc | |
| Special Warranty Deed | -- | Lawyers Title Insurance Corp | |
| Trustee Deed | $104,065 | Accommodation | |
| Special Warranty Deed | $129,000 | Chicago Title Insurance Comp |
Mortgage History
| Date | Status | Loan Amount | Loan Type |
|---|---|---|---|
| Previous Owner | $25,000 | Credit Line Revolving | |
| Previous Owner | $96,750 | Purchase Money Mortgage |
Similar Homes in Phoenix, AZ
Source: Arizona Regional Multiple Listing Service (ARMLS)
MLS Number: 6850121
APN: 207-15-731
- 3535 W Tierra Buena Ln Unit 256
- 3535 W Tierra Buena Ln Unit 229
- 3601 W Tierra Buena Ln Unit 233
- 16044 N 35th Ave
- 3535 W Monte Cristo Ave Unit 101A
- 15850 N 35th Ave Unit 1
- 15850 N 35th Ave Unit 6
- 15218 N 37th Ave
- 15028 N 35th Ave
- 15031 N 37th Ave
- 3606 W Le Marche Ave
- 16050 N 35th Dr
- 3828 W Port au Prince Ln
- 3736 W Paradise Ln
- 3837 W Port au Prince Ln
- 3371 W Grandview Rd
- 3369 W Sandra Terrace
- 3125 W Waltann Ln
- 3121 W Greenway Rd
- 3429 W Aire Libre Ave
