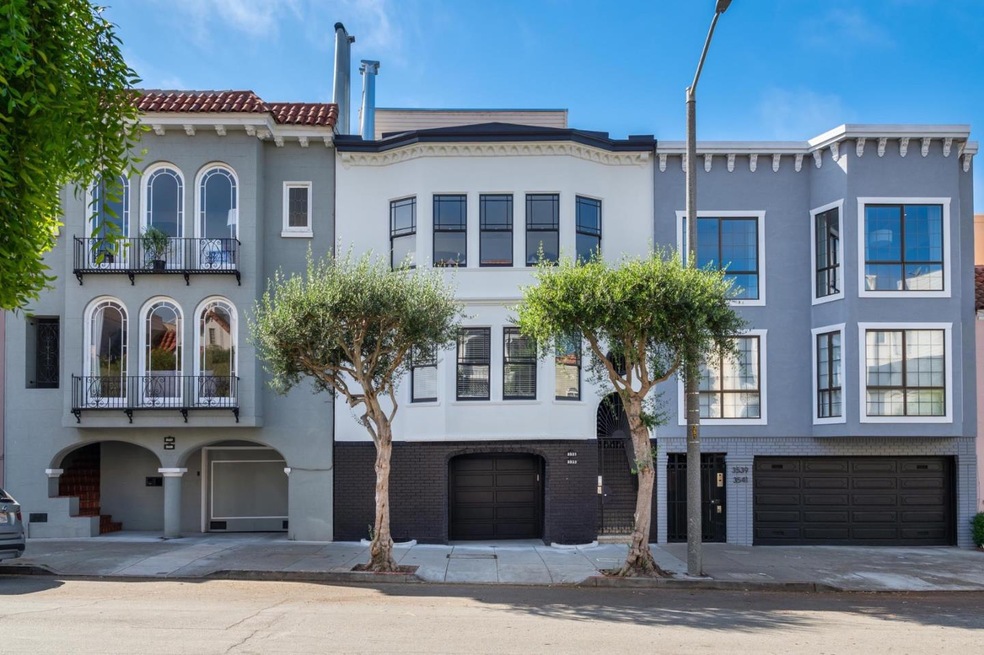
3535 Webster St Unit 3533 San Francisco, CA 94123
Marina District NeighborhoodHighlights
- 2 Fireplaces
- Formal Dining Room
- Forced Air Heating System
- Sherman Elementary Rated A-
- Laundry in Utility Room
- 5-minute walk to George Moscone Park
About This Home
As of February 2025First time on the market in over 65+ years! Meticulously maintained building with both units showcasing spacious floor plans, large light-filled rooms, architectural details, historic charm, hardwood floors, high ceilings & potential for modern updates. Spacious 2-car tandem garage PLUS unwarranted bonus unit with great room, kitchen, bath and bedroom apartment that looks onto the lovely backyard garden. The upper unit (3535 two-level penthouse) has a grand living room, high ceilings, fireplace. formal dining room, chef's kitchen. Four bedrooms, two bathrooms, laundry room. The light filled primary suite, has a walk-in closet, spa like bath with soaking tub, dual-sink vanities and an enviable rooftop terrace with views of the Golden Gate Bridge. Lower unit (3533) comprising of a stately living room w/fireplace, dining room, eat-in kitchen, two bedrooms and one bath and laundry room. Unique opportunity to own trophy property of this caliber in heart of the Marina Perfectly positioned on one of the best blocks in the most desirable neighborhood, just steps from Fort Mason, Marina Green and Golden Gate Bridge. Great Walking score proximity to the vibrant shopping & dining options of Chestnut, Filmore and Union Streets make this the most enviable location in the City. Must See!
Home Details
Home Type
- Single Family
Est. Annual Taxes
- $4,379
Year Built
- Built in 1931
Lot Details
- 2,500 Sq Ft Lot
- Zoning described as RH2
Parking
- 2 Car Garage
- Garage Door Opener
Home Design
- Tar and Gravel Roof
- Concrete Perimeter Foundation
Interior Spaces
- 4,014 Sq Ft Home
- 2-Story Property
- 2 Fireplaces
- Wood Burning Fireplace
- Formal Dining Room
- Laundry in Utility Room
Bedrooms and Bathrooms
- 6 Bedrooms
- 3 Full Bathrooms
Utilities
- Forced Air Heating System
Listing and Financial Details
- Assessor Parcel Number 0436F-005
Map
Home Values in the Area
Average Home Value in this Area
Property History
| Date | Event | Price | Change | Sq Ft Price |
|---|---|---|---|---|
| 02/20/2025 02/20/25 | Sold | $3,375,000 | -7.5% | $841 / Sq Ft |
| 01/25/2025 01/25/25 | Pending | -- | -- | -- |
| 01/09/2025 01/09/25 | For Sale | $3,650,000 | -- | $909 / Sq Ft |
Tax History
| Year | Tax Paid | Tax Assessment Tax Assessment Total Assessment is a certain percentage of the fair market value that is determined by local assessors to be the total taxable value of land and additions on the property. | Land | Improvement |
|---|---|---|---|---|
| 2024 | $4,379 | $306,426 | $96,788 | $209,638 |
| 2023 | $4,304 | $300,419 | $94,891 | $205,528 |
| 2022 | $4,277 | $300,459 | $94,913 | $205,546 |
| 2021 | $4,197 | $294,568 | $93,052 | $201,516 |
| 2020 | $4,334 | $291,548 | $92,098 | $199,450 |
| 2019 | $4,194 | $285,831 | $90,292 | $195,539 |
| 2018 | $4,048 | $280,227 | $88,522 | $191,705 |
| 2017 | $3,703 | $274,732 | $86,786 | $187,946 |
| 2016 | $3,608 | $269,345 | $85,084 | $184,261 |
| 2015 | $3,557 | $265,299 | $83,806 | $181,493 |
| 2014 | $3,465 | $260,102 | $82,164 | $177,938 |
Deed History
| Date | Type | Sale Price | Title Company |
|---|---|---|---|
| Grant Deed | -- | Lawyers Title Company | |
| Interfamily Deed Transfer | -- | None Available | |
| Interfamily Deed Transfer | -- | -- | |
| Interfamily Deed Transfer | -- | -- | |
| Interfamily Deed Transfer | -- | -- |
Similar Homes in San Francisco, CA
Source: MLSListings
MLS Number: ML81989925
APN: 0436F-005
- 3542 Webster St
- 1632 N Point St
- 1633 Beach St
- 3723 Webster St
- 1842 Lombard St
- 400 Avila St Unit 106
- 1906 Greenwich St
- 3208 Pierce St Unit 405
- 1935 Greenwich St
- 1937 Greenwich St
- 3110 Octavia St
- 3131 Pierce St Unit 101
- 1630 Lombard St
- 3027 Buchanan St
- 2261 Filbert St
- 3835 Scott St Unit 305
- 1361 Francisco St
- 1601 Lombard St
- 3418 Divisadero St
- 2448 Lombard St Unit 313
