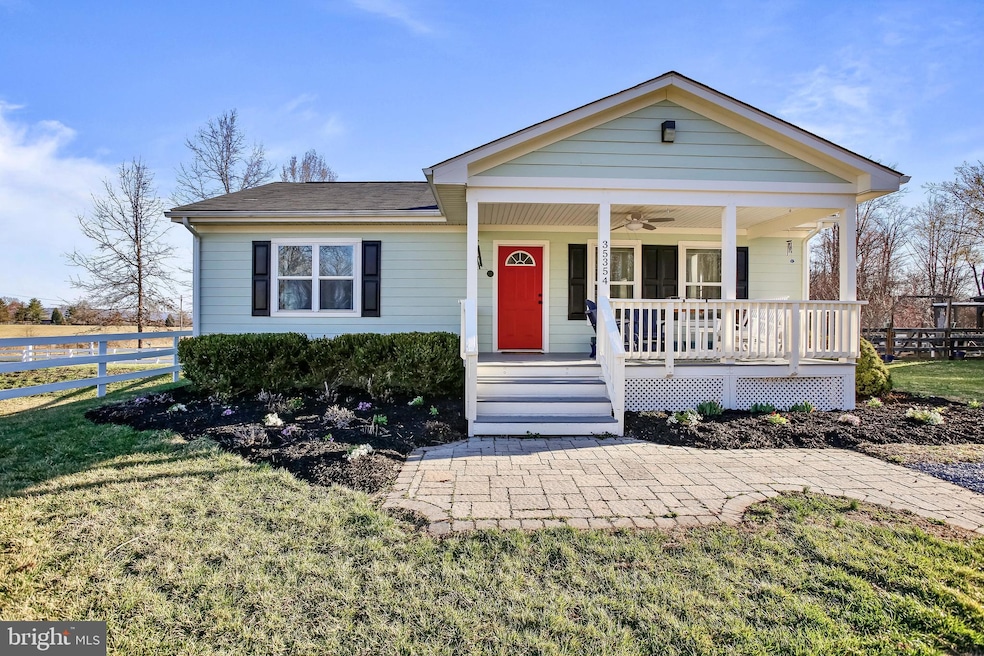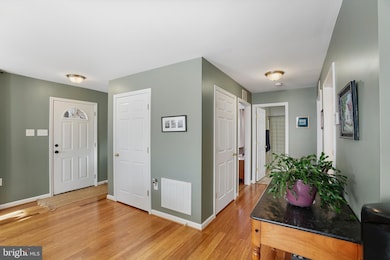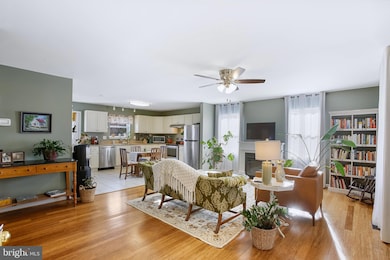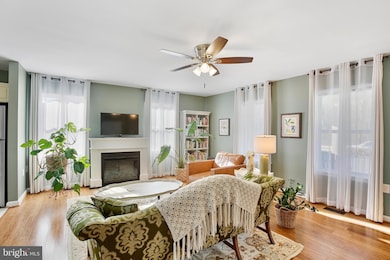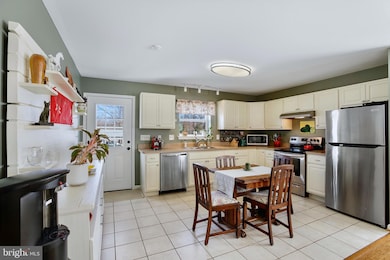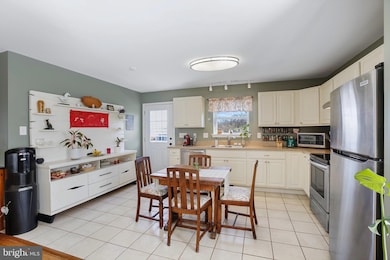
35354 Peterson Ct Middleburg, VA 20117
Estimated payment $3,115/month
Highlights
- Panoramic View
- Open Floorplan
- Contemporary Architecture
- Blue Ridge Middle School Rated A-
- Deck
- Premium Lot
About This Home
Tucked away on a quiet cul-de-sac in the highly desirable town of Middleburg, 35354 Peterson Court offers a rare blend of peaceful living and everyday convenience. This well-maintained home welcomes you with timeless curb appeal and a light-filled interior that’s both functional and inviting. Inside, the layout flows easily from room to room, with hardwood floors throughout, oversized windows, and comfortable spaces designed for both daily life and relaxed entertaining. The kitchen is classic in style and thoughtfully designed, featuring plenty of storage, stainless steel appliances, and room for a dining table—making it a warm and practical space for everyday meals or casual gatherings. Both bedrooms are generously sized, offering quiet retreats with easy access to a full bathroom and a convenient half bath—perfectly suited for daily comfort and guest use.
Enjoy your morning coffee or unwind in the evening on the cozy front porch or the rear deck, each offering its own inviting space to relax and take in the fresh air.
Located in the heart of Virginia’s Piedmont region, Middleburg is celebrated for its natural beauty, historic charm, and strong sense of community. The area is especially well known for its extensive network of scenic gravel roads, making it a favorite destination for cycling enthusiasts who enjoy long, quiet rides through rolling countryside. Middleburg also carries a rich equestrian tradition, with horse farms, riding trails, and annual events that add to the area’s unique character—whether or not you ride, the rural setting and lifestyle are part of what makes the town so special. From this peaceful cul-de-sac setting, you’re just minutes from downtown Middleburg, where locally owned shops, cafés, and restaurants line the picturesque streets. Seasonal farmers markets, art fairs, and community events offer something for everyone, while nearby parks and trail systems provide easy access to the outdoors.
Commuters will appreciate the convenient access to Route 50 and nearby thoroughfares, providing a direct connection to Leesburg, Chantilly, and beyond. Dulles International Airport is less than an hour away, offering added convenience for frequent travelers or weekend getaways.
35354 Peterson Court presents a wonderful opportunity to enjoy comfort, community, and countryside charm—all in one place. This is more than just a home; it’s a chance to live in a town that truly feels like home.
Home Details
Home Type
- Single Family
Est. Annual Taxes
- $3,905
Year Built
- Built in 2014
Lot Details
- 0.35 Acre Lot
- Board Fence
- Landscaped
- Premium Lot
- Corner Lot
- Level Lot
- Backs to Trees or Woods
- Property is zoned CR3
Property Views
- Panoramic
- Scenic Vista
- Woods
- Pasture
- Mountain
- Garden
Home Design
- Contemporary Architecture
- HardiePlank Type
Interior Spaces
- 1,120 Sq Ft Home
- Property has 1 Level
- Open Floorplan
- Ceiling Fan
- Free Standing Fireplace
- Fireplace With Glass Doors
- Fireplace Mantel
- Electric Fireplace
- Window Treatments
- Six Panel Doors
- Family Room Off Kitchen
- Living Room
- Dining Area
- Crawl Space
- Fire and Smoke Detector
- Attic
Kitchen
- Eat-In Kitchen
- Electric Oven or Range
- Range Hood
- Microwave
- Dishwasher
- Stainless Steel Appliances
Flooring
- Wood
- Ceramic Tile
Bedrooms and Bathrooms
- 2 Main Level Bedrooms
- Bathtub with Shower
Laundry
- Laundry Room
- Laundry on main level
- Dryer
- Washer
Parking
- 4 Parking Spaces
- 4 Driveway Spaces
Accessible Home Design
- Halls are 36 inches wide or more
Outdoor Features
- Deck
- Exterior Lighting
- Shed
- Porch
Schools
- Banneker Elementary School
- Blue Ridge Middle School
- Loudoun Valley High School
Utilities
- Forced Air Heating and Cooling System
- Air Source Heat Pump
- Vented Exhaust Fan
- Water Treatment System
- Well
- Electric Water Heater
Community Details
- No Home Owners Association
Listing and Financial Details
- Tax Lot 1
- Assessor Parcel Number 596465218000
Map
Home Values in the Area
Average Home Value in this Area
Tax History
| Year | Tax Paid | Tax Assessment Tax Assessment Total Assessment is a certain percentage of the fair market value that is determined by local assessors to be the total taxable value of land and additions on the property. | Land | Improvement |
|---|---|---|---|---|
| 2024 | $3,905 | $451,500 | $141,900 | $309,600 |
| 2023 | $3,826 | $437,200 | $104,400 | $332,800 |
| 2022 | $3,285 | $369,150 | $84,400 | $284,750 |
| 2021 | $3,124 | $318,770 | $74,400 | $244,370 |
| 2020 | $3,074 | $296,990 | $74,400 | $222,590 |
| 2019 | $2,690 | $257,440 | $59,500 | $197,940 |
| 2018 | $2,825 | $260,410 | $59,500 | $200,910 |
| 2017 | $2,886 | $256,570 | $59,500 | $197,070 |
| 2016 | $2,985 | $260,710 | $0 | $0 |
| 2015 | $2,746 | $182,420 | $0 | $182,420 |
| 2014 | $915 | $0 | $0 | $0 |
Property History
| Date | Event | Price | Change | Sq Ft Price |
|---|---|---|---|---|
| 04/17/2025 04/17/25 | Price Changed | $499,900 | -4.8% | $446 / Sq Ft |
| 04/03/2025 04/03/25 | For Sale | $525,000 | +16.7% | $469 / Sq Ft |
| 03/18/2022 03/18/22 | Sold | $450,000 | 0.0% | $417 / Sq Ft |
| 02/18/2022 02/18/22 | For Sale | $449,900 | +20.0% | $417 / Sq Ft |
| 10/20/2021 10/20/21 | Sold | $375,000 | -5.8% | $347 / Sq Ft |
| 08/25/2021 08/25/21 | For Sale | $398,000 | 0.0% | $369 / Sq Ft |
| 08/23/2021 08/23/21 | Price Changed | $398,000 | -- | $369 / Sq Ft |
Deed History
| Date | Type | Sale Price | Title Company |
|---|---|---|---|
| Deed | $450,000 | Old Republic National Title | |
| Warranty Deed | $375,000 | Metropolitan Title Llc | |
| Warranty Deed | $258,000 | -- |
Mortgage History
| Date | Status | Loan Amount | Loan Type |
|---|---|---|---|
| Open | $427,500 | New Conventional | |
| Previous Owner | $238,200 | New Conventional | |
| Previous Owner | $18,000 | Stand Alone Second | |
| Previous Owner | $5,000 | Stand Alone Second |
Similar Homes in Middleburg, VA
Source: Bright MLS
MLS Number: VALO2092580
APN: 596-46-5218
- 0 St Louis Rd Unit VALO2092370
- 0 St Louis Rd Unit VALO2092362
- 0 St Louis Rd Unit VALO2076704
- 35355 Hamlin School Ln
- 35399 Hamlin School Ln
- 22282 St Louis Rd
- 35162 Notre Dame Ln
- 0 Christmas Tree Ln
- 21056 Beaverdam Bridge Rd
- 0 Atoka Rd Unit VAFQ2014324
- 22780 Foxcroft Rd
- 0 Saint Louis Rd
- 21881 Willisville Rd
- 20652 St Louis Rd
- 20960 Beaverdam Bridge Rd
- 36008 Little River Turnpike
- 1388 Crenshaw Rd
- 21497 Hibbs Bridge Rd
- 4 Foxtrot Knoll Ln
- 306 Place
