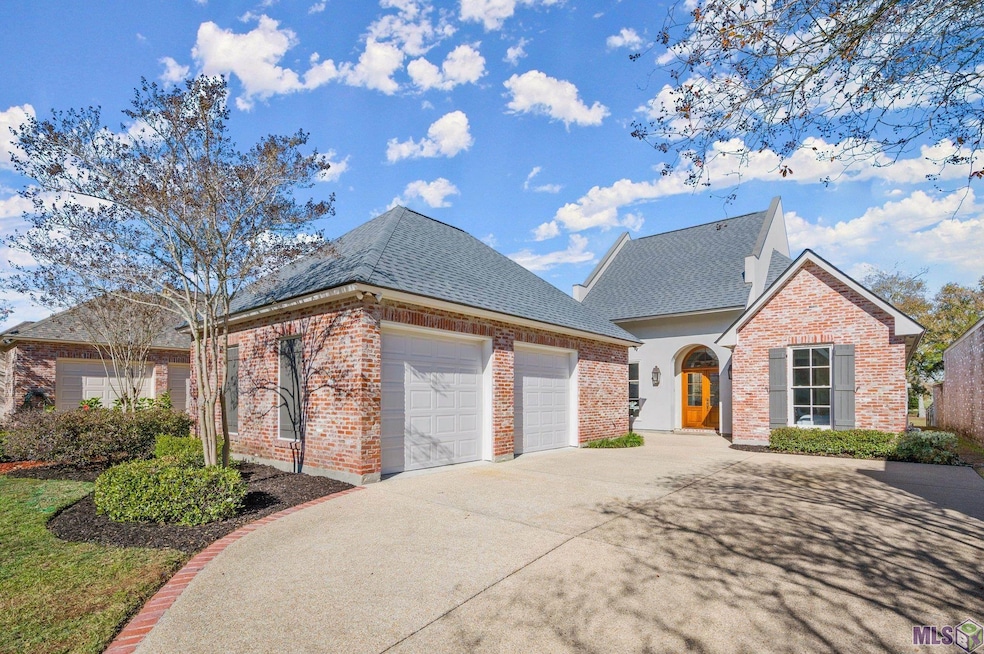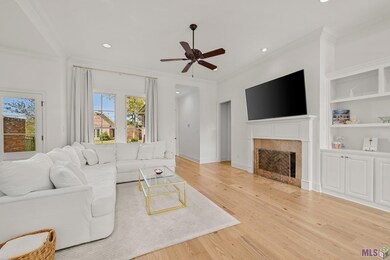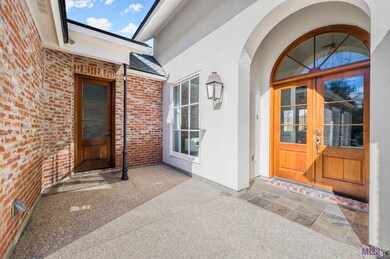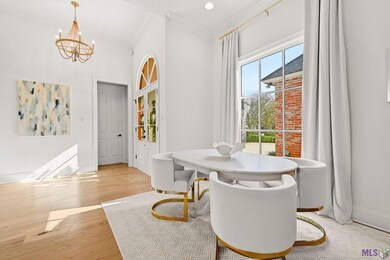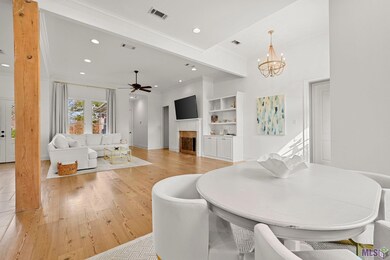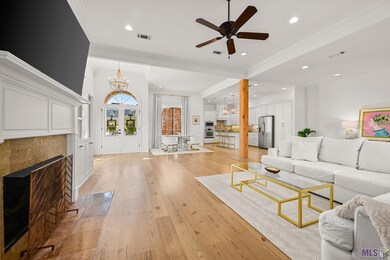
3536 Rue D Orleans Baton Rouge, LA 70810
Gardere NeighborhoodHighlights
- Lake Front
- Water Access
- Clubhouse
- Golf Course Community
- New Orleans Architecture
- Wood Flooring
About This Home
As of August 2024Welcome to this exquisite 3-bedroom, 3-bathroom home nestled in the sought-after University Club Plantation. Boasting an open concept floorplan, the newly remodeled main living area exudes modern elegance. The kitchen showcases luxurious granite countertops, setting the stage for both style and functionality. The spacious primary bedroom is a sanctuary, complete with an en suite bath featuring a full tile shower, rejuvenating jetted tub, and a generously sized walk-in closet. Outside, a covered back patio beckons for relaxation, offering a tranquil space to unwind. Enjoy waterfront access and revel in the picturesque surroundings. This residence comes complete with a brand new roof, ensuring peace of mind and longevity. Perfectly situated, the home is within walking distance to the neighborhood health club, tennis courts, pickleball courts, golf facility, and a refreshing pool. Experience the epitome of comfortable and convenient living in this meticulously designed University Club Plantation gem.
Last Agent to Sell the Property
Keller Williams Realty Red Stick Partners License #0995681755

Home Details
Home Type
- Single Family
Est. Annual Taxes
- $4,620
Year Built
- Built in 2012 | Remodeled
Lot Details
- 6,970 Sq Ft Lot
- Lot Dimensions are 50 x 142
- Lake Front
- Landscaped
HOA Fees
- $150 Monthly HOA Fees
Home Design
- New Orleans Architecture
- Brick Exterior Construction
- Slab Foundation
- Architectural Shingle Roof
- Stucco
Interior Spaces
- 2,356 Sq Ft Home
- 1-Story Property
- Crown Molding
- Ceiling height of 9 feet or more
- Ceiling Fan
- Gas Log Fireplace
- Home Office
- Attic Access Panel
- Fire and Smoke Detector
Kitchen
- Built-In Oven
- Gas Cooktop
- Microwave
- Dishwasher
- Kitchen Island
- Granite Countertops
- Disposal
Flooring
- Wood
- Ceramic Tile
Bedrooms and Bathrooms
- 3 Bedrooms
- En-Suite Primary Bedroom
- Walk-In Closet
- 3 Full Bathrooms
- Dual Vanity Sinks in Primary Bathroom
- Private Water Closet
- Jettted Tub and Separate Shower in Primary Bathroom
Laundry
- Laundry Room
- Washer and Dryer Hookup
Parking
- 2 Car Garage
- Garage Door Opener
Outdoor Features
- Water Access
- Patio
Additional Features
- Mineral Rights
- Central Heating and Cooling System
Listing and Financial Details
- Assessor Parcel Number 2559137
Community Details
Overview
- University Club Plantation Subdivision
Amenities
- Clubhouse
Recreation
- Golf Course Community
- Tennis Courts
- Community Pool
Map
Home Values in the Area
Average Home Value in this Area
Property History
| Date | Event | Price | Change | Sq Ft Price |
|---|---|---|---|---|
| 08/01/2024 08/01/24 | Sold | -- | -- | -- |
| 06/24/2024 06/24/24 | Pending | -- | -- | -- |
| 06/13/2024 06/13/24 | Price Changed | $499,900 | -2.9% | $212 / Sq Ft |
| 05/21/2024 05/21/24 | Price Changed | $515,000 | -1.5% | $219 / Sq Ft |
| 05/12/2024 05/12/24 | For Sale | $523,000 | 0.0% | $222 / Sq Ft |
| 05/02/2024 05/02/24 | Pending | -- | -- | -- |
| 04/18/2024 04/18/24 | Price Changed | $523,000 | -1.3% | $222 / Sq Ft |
| 02/28/2024 02/28/24 | Price Changed | $530,000 | -3.6% | $225 / Sq Ft |
| 12/14/2023 12/14/23 | For Sale | $550,000 | +28.2% | $233 / Sq Ft |
| 03/17/2021 03/17/21 | Sold | -- | -- | -- |
| 01/29/2021 01/29/21 | Pending | -- | -- | -- |
| 10/27/2020 10/27/20 | Price Changed | $429,000 | -2.5% | $182 / Sq Ft |
| 06/26/2020 06/26/20 | For Sale | $440,000 | -- | $187 / Sq Ft |
Tax History
| Year | Tax Paid | Tax Assessment Tax Assessment Total Assessment is a certain percentage of the fair market value that is determined by local assessors to be the total taxable value of land and additions on the property. | Land | Improvement |
|---|---|---|---|---|
| 2024 | $4,620 | $46,340 | $8,000 | $38,340 |
| 2023 | $4,620 | $39,390 | $8,000 | $31,390 |
| 2022 | $4,590 | $39,390 | $8,000 | $31,390 |
| 2021 | $4,503 | $39,390 | $8,000 | $31,390 |
| 2020 | $4,460 | $39,390 | $8,000 | $31,390 |
| 2019 | $4,237 | $35,900 | $8,000 | $27,900 |
| 2018 | $4,183 | $35,900 | $8,000 | $27,900 |
| 2017 | $4,183 | $35,900 | $8,000 | $27,900 |
| 2016 | $3,232 | $35,900 | $8,000 | $27,900 |
| 2015 | $3,098 | $34,750 | $8,000 | $26,750 |
| 2014 | $3,031 | $34,750 | $8,000 | $26,750 |
| 2013 | -- | $34,750 | $8,000 | $26,750 |
Mortgage History
| Date | Status | Loan Amount | Loan Type |
|---|---|---|---|
| Open | $383,150 | New Conventional | |
| Previous Owner | $65,000 | New Conventional |
Deed History
| Date | Type | Sale Price | Title Company |
|---|---|---|---|
| Cash Sale Deed | $395,000 | Cypress Title Llc | |
| Warranty Deed | $339,500 | -- |
Similar Homes in Baton Rouge, LA
Source: Greater Baton Rouge Association of REALTORS®
MLS Number: 2023020173
APN: 02559137
- 3749 Rue D Orleans
- 415 Clock Tower Dr
- 3129 Veranda Green Ave
- 3130 Veranda Square Ave
- 270 S Club Ave
- 510 S Club Ave
- 3137 Rue D Orleans
- 3258 Mcclendon Ct
- 3132 Veranda View Ave
- 125 Tiger Dr
- 155 Tiger Dr
- 2944 Lac D Or Ave
- 150 Politz Ave
- 3216 Broad Magnolia Ct
- 15412 Campanile Ct
- 15035 Memorial Tower Dr
- 3037 Tradition Ave
- 3018 Tradition Ave
- 3492 Waterbury Ave
- 3472 Waterbury Ave
