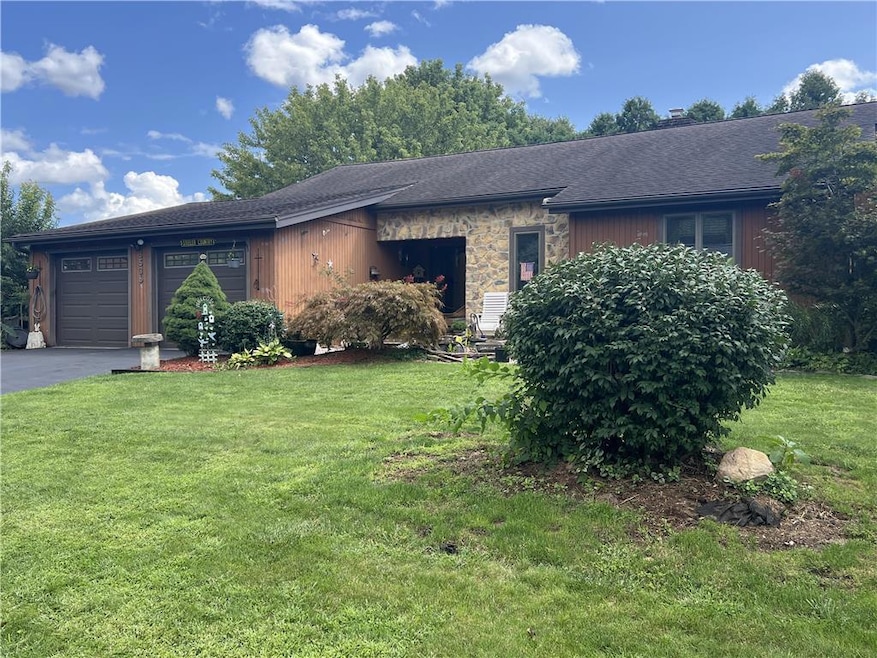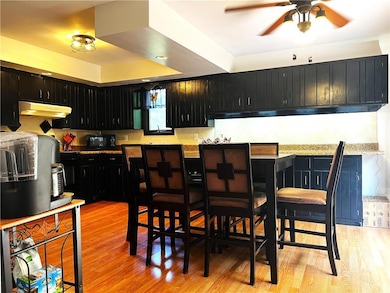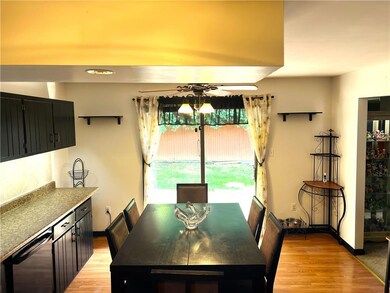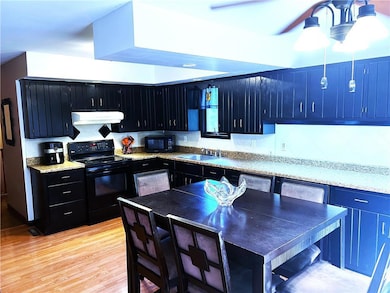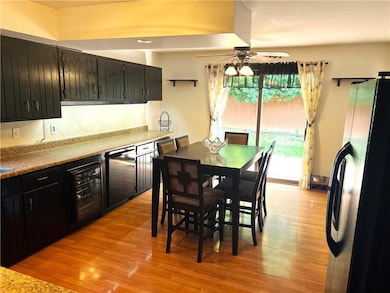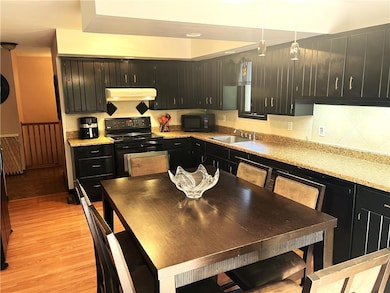
3536 Temple Ct Bethlehem, PA 18020
Bethlehem Township NeighborhoodHighlights
- Second Kitchen
- Wood Flooring
- Solar Water Heater
- Living Room with Fireplace
- 2 Car Attached Garage
- Forced Air Heating and Cooling System
About This Home
As of December 2024Nestled in the coveted College View W neighborhood of Bethlehem, this exquisite rancher is a sanctuary of style & comfort. With over 1,790 sq ft of meticulously designed space on the main fl, this home effortlessly blends elegance & convenience. The EIK is a culinary haven, boasting beautiful cabinetry, expansive countertops, & a pantry that promises to keep you organized. Imagine savoring your morning coffee as sunlight pours through the sliding doors, filling the room w/ warmth.
Step into the light-filled LR w/ skylight, where sliding doors invite you to experience the serene beauty of your private backyard oasis.
This main level features 3 generously sized bdrms, incl. a spacious Master w/ sliding doors to enjoy the soothing sounds of your pond. A large mudroom offers the perfect transition space from the outdoors & has a lovely 1/2 bath.
On LL, the huge fully FB reveals a world of relaxation & enjoyment. It boasts two additional spacious Bdrms, a bonus room , a full bath and huge FR, complete with a full wet bar w/ a stove. It's an entertainer’s dream. Whether hosting a gathering or enjoying a quiet movie night, this space adapts to you.
The home’s 2-car garage offers convenience & security, while the lush, private backyard provides a tranquil escape from the hustle and bustle of life.
Home also boast a front pond, shed & Gazebo/swing.
This is more than just a house; it’s a home where memories are made, and dreams are realized.
Home Details
Home Type
- Single Family
Est. Annual Taxes
- $5,835
Year Built
- Built in 1984
Lot Details
- 10,019 Sq Ft Lot
- Paved or Partially Paved Lot
- Level Lot
- Property is zoned MDR-MEDIUM DENSITY RESIDENTIAL
Home Design
- Blown-In Insulation
- Asphalt Roof
- Plywood Siding Panel T1-11
- Stone Veneer
Interior Spaces
- 1,796 Sq Ft Home
- 1-Story Property
- Ceiling Fan
- Living Room with Fireplace
Kitchen
- Second Kitchen
- Eat-In Kitchen
- Electric Oven
- Dishwasher
- Disposal
Flooring
- Wood
- Wall to Wall Carpet
- Linoleum
- Laminate
- Tile
Bedrooms and Bathrooms
- 5 Bedrooms
Laundry
- Electric Dryer
- Washer
Basement
- Basement Fills Entire Space Under The House
- Fireplace in Basement
Parking
- 2 Car Attached Garage
- On-Street Parking
- Off-Street Parking
Additional Features
- Solar Water Heater
- Forced Air Heating and Cooling System
Community Details
- College View West Subdivision
Listing and Financial Details
- Assessor Parcel Number M7NW3 11 2 0205
Map
Home Values in the Area
Average Home Value in this Area
Property History
| Date | Event | Price | Change | Sq Ft Price |
|---|---|---|---|---|
| 12/13/2024 12/13/24 | Sold | $470,000 | -1.0% | $262 / Sq Ft |
| 11/04/2024 11/04/24 | Pending | -- | -- | -- |
| 09/25/2024 09/25/24 | Price Changed | $474,950 | -0.2% | $264 / Sq Ft |
| 09/11/2024 09/11/24 | Price Changed | $475,950 | -4.8% | $265 / Sq Ft |
| 08/22/2024 08/22/24 | For Sale | $499,900 | -- | $278 / Sq Ft |
Tax History
| Year | Tax Paid | Tax Assessment Tax Assessment Total Assessment is a certain percentage of the fair market value that is determined by local assessors to be the total taxable value of land and additions on the property. | Land | Improvement |
|---|---|---|---|---|
| 2025 | $802 | $74,300 | $19,400 | $54,900 |
| 2024 | $5,702 | $74,300 | $19,400 | $54,900 |
| 2023 | $5,720 | $74,300 | $19,400 | $54,900 |
| 2022 | $5,669 | $74,300 | $19,400 | $54,900 |
| 2021 | $5,625 | $74,300 | $19,400 | $54,900 |
| 2020 | $5,632 | $74,300 | $19,400 | $54,900 |
| 2019 | $5,610 | $74,300 | $19,400 | $54,900 |
| 2018 | $5,457 | $74,300 | $19,400 | $54,900 |
| 2017 | $5,419 | $74,300 | $19,400 | $54,900 |
| 2016 | -- | $74,300 | $19,400 | $54,900 |
| 2015 | -- | $74,300 | $19,400 | $54,900 |
| 2014 | -- | $74,300 | $19,400 | $54,900 |
Mortgage History
| Date | Status | Loan Amount | Loan Type |
|---|---|---|---|
| Open | $446,500 | New Conventional | |
| Closed | $446,500 | New Conventional | |
| Previous Owner | $73,700 | Stand Alone Second | |
| Previous Owner | $39,344 | Unknown |
Deed History
| Date | Type | Sale Price | Title Company |
|---|---|---|---|
| Deed | $470,000 | None Listed On Document | |
| Deed | $470,000 | None Listed On Document | |
| Deed | $179,900 | -- | |
| Deed | $18,900 | -- |
Similar Homes in Bethlehem, PA
Source: Greater Lehigh Valley REALTORS®
MLS Number: 743698
APN: M7NW3-11-2-0205
- 3217 Oakland Square Dr
- 3306 Oakland Rd
- 3618 Hecktown Rd
- 3275 Oakland Square Dr
- 3513 Canterbury Ct
- 3400 Margate Rd
- 3014 Ridon Ct
- 4023 Oakland Rd
- 4006 Easton Ave
- 4155 Easton Ave
- 4180 Park Place
- 2044 Johnston Dr
- 2775 Red Oak Cir
- 906 Briarwood Dr
- 3110 Peacock Dr
- 3728 Spear St
- 2670 14th St
- 3296 Reeve Dr E
- 1338 Santee Mill Rd
- 103 New World Ct
