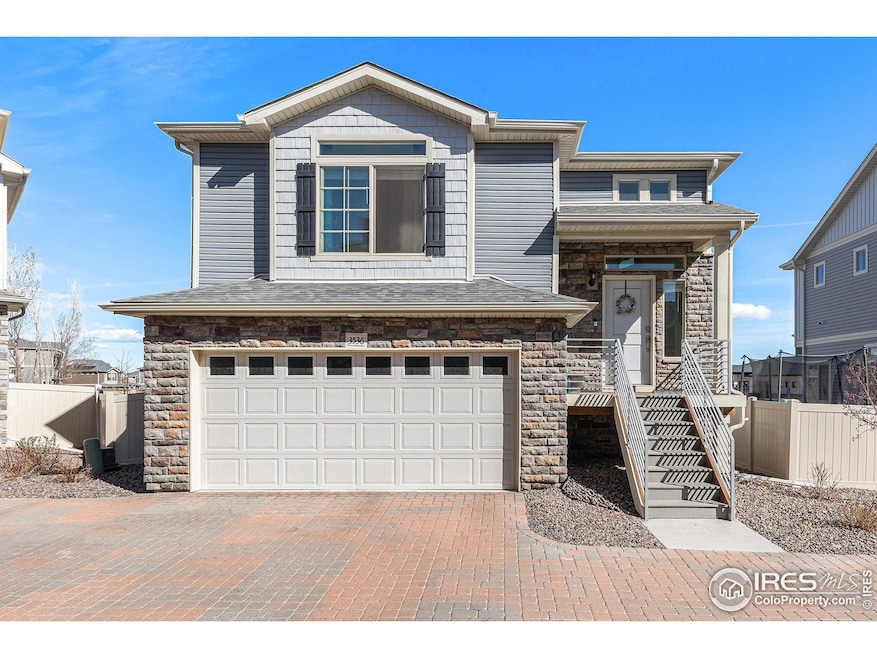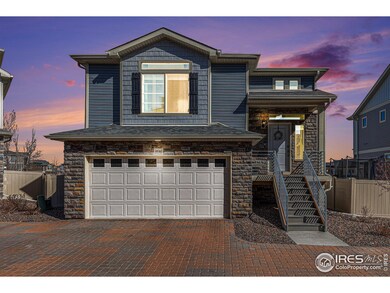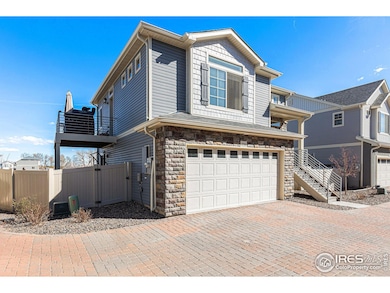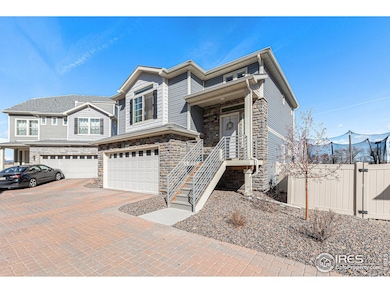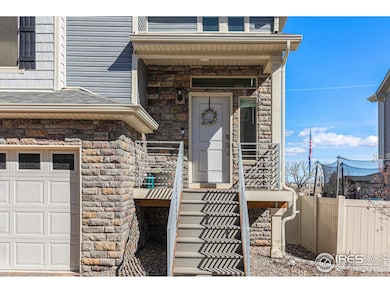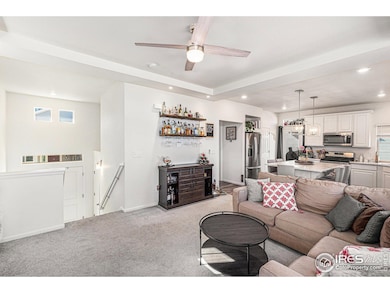
3536 Valleywood Ct Johnstown, CO 80534
Estimated payment $2,814/month
Highlights
- Fitness Center
- Deck
- Balcony
- Clubhouse
- Community Pool
- Cul-De-Sac
About This Home
Welcome to this bright, beautifully-maintained home in Thompson River Ranch, with unbeatable location, value and amenities. The upper level features an open plan with a tastefully finished kitchen with gas range, pantry, large island for prep and dining, or you can enjoy your meal from the peaceful balcony with mountain views! The spacious family room offers tons of natural light, and the primary bedroom with ensuite bath and walk-in closet is a quiet retreat. On the lower level you'll find an additional bedroom, full bathroom, and walk-out living space with access to the private backyard. A large patio has been added, along with landscaping, garden beds perfect for vegetables or flower gardens. The neighborhood amenities add tons of value-2 pools (one heated and open for adults only lap swim on summer mornings), club house, exercise room, and miles of sidewalks and trails. Close proximity to local shopping, dining, and a quick drive to charming downtown Loveland. Schedule a showing today to come see this gem in person!
Home Details
Home Type
- Single Family
Est. Annual Taxes
- $4,324
Year Built
- Built in 2021
Lot Details
- 3,049 Sq Ft Lot
- Cul-De-Sac
- Partially Fenced Property
- Property is zoned PD
HOA Fees
- $110 Monthly HOA Fees
Parking
- 2 Car Attached Garage
Home Design
- Wood Frame Construction
- Composition Roof
Interior Spaces
- 1,314 Sq Ft Home
- 2-Story Property
- Electric Fireplace
- Window Treatments
- Family Room
Kitchen
- Eat-In Kitchen
- Gas Oven or Range
- Microwave
- Dishwasher
Flooring
- Carpet
- Luxury Vinyl Tile
Bedrooms and Bathrooms
- 2 Bedrooms
Laundry
- Laundry on upper level
- Dryer
- Washer
Outdoor Features
- Balcony
- Deck
- Patio
- Exterior Lighting
Schools
- Riverview Pk-8 Elementary And Middle School
- Mountain View High School
Utilities
- Forced Air Heating and Cooling System
Listing and Financial Details
- Assessor Parcel Number R1668167
Community Details
Overview
- Association fees include snow removal, ground maintenance
- Thompson River Ranch Fil 9 Subdivision
Amenities
- Clubhouse
Recreation
- Fitness Center
- Community Pool
Map
Home Values in the Area
Average Home Value in this Area
Tax History
| Year | Tax Paid | Tax Assessment Tax Assessment Total Assessment is a certain percentage of the fair market value that is determined by local assessors to be the total taxable value of land and additions on the property. | Land | Improvement |
|---|---|---|---|---|
| 2025 | $4,177 | $27,838 | $5,688 | $22,150 |
| 2024 | $4,177 | $27,838 | $5,688 | $22,150 |
| 2022 | $3,732 | $20,600 | $5,901 | $14,699 |
| 2021 | $3,618 | $20,068 | $20,068 | $0 |
| 2020 | $3,516 | $19,836 | $19,836 | $0 |
| 2019 | $72 | $377 | $377 | $0 |
| 2018 | $398 | $2,036 | $2,036 | $0 |
Property History
| Date | Event | Price | Change | Sq Ft Price |
|---|---|---|---|---|
| 03/27/2025 03/27/25 | For Sale | $420,000 | -- | $320 / Sq Ft |
Deed History
| Date | Type | Sale Price | Title Company |
|---|---|---|---|
| Special Warranty Deed | $342,596 | Assured Title Agency |
Mortgage History
| Date | Status | Loan Amount | Loan Type |
|---|---|---|---|
| Open | $325,561 | New Conventional |
Similar Homes in Johnstown, CO
Source: IRES MLS
MLS Number: 1029504
APN: 85221-27-005
- 3510 Valleywood Ct
- 3506 Valleywood Ct
- 3536 Valleywood Ct
- 3541 Valleywood Ct
- 3564 Maplewood Ln
- 3431 Sandalwood Ln
- 3800 Beechwood Ln
- 5036 Ridgewood Dr
- 3793 Summerwood Way
- 3761 Cedarwood Ln
- 5076 Eaglewood Ln
- 4969 Saddlewood Cir
- 3423 Rosewood Ln
- 3855 Balsawood Ln
- 3913 Arrowwood Ln
- 3964 Kenwood Cir
- 3937 Kenwood Cir
- 4660 Wildwood Way
- 3713 Woodhaven Ln
- 4077 Zebrawood Ln
