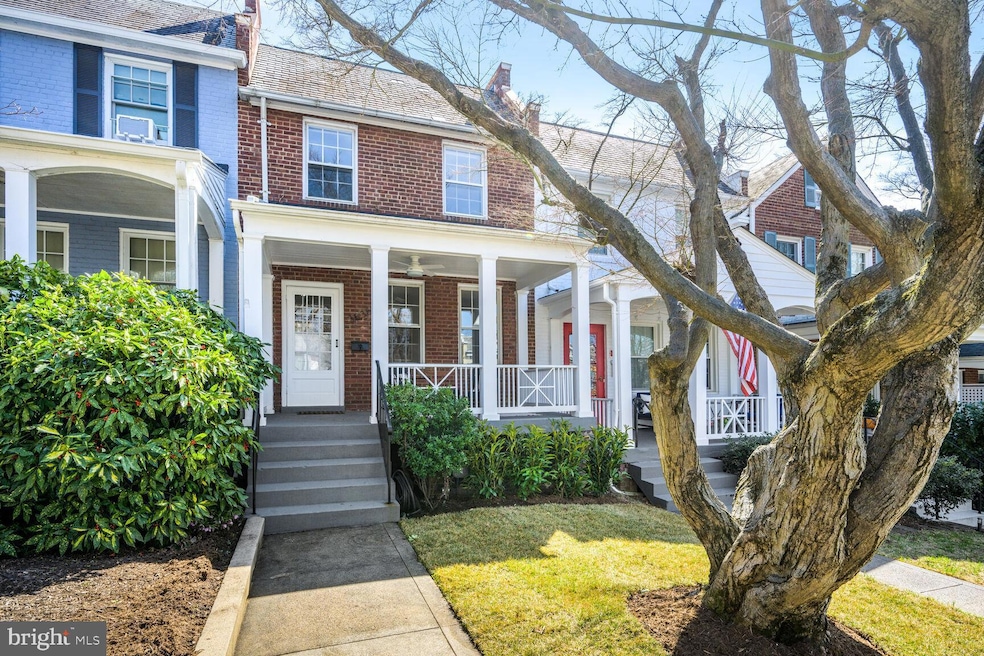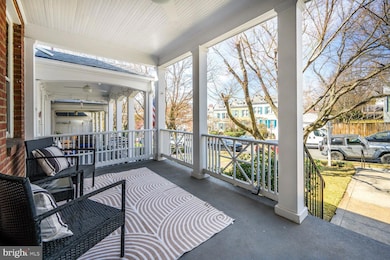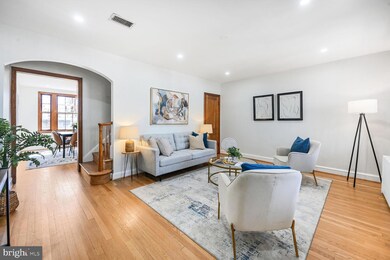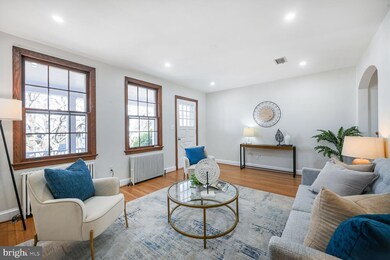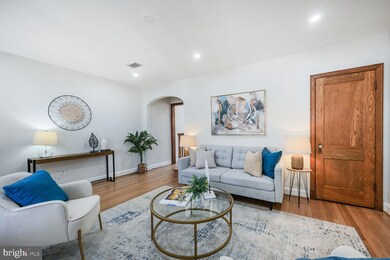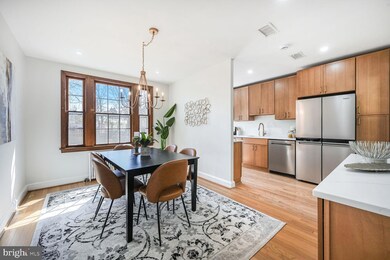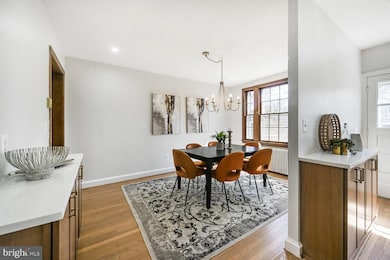
3536 W Place NW Washington, DC 20007
Glover Park NeighborhoodHighlights
- Second Kitchen
- Federal Architecture
- Solid Hardwood Flooring
- Stoddert Elementary School Rated A
- Traditional Floor Plan
- Attic
About This Home
As of April 2025Gorgeous Glover Park home in a prime location -- featuring 3 bedrooms upstairs, renovated kitchen and bathroom, large backyard and parking for 2 cars. Enter the elegant living room that looks out to the picturesque streetscape of W Place. Proceed past the staircase into the semi-formal dining room flooded with light by the large windows overlooking the private yard.! The new kitchen features sleek, slim shaker cabinets, quartz counters, stainless steel appliances and plenty of storage. The warm wood tones blend throughout with gold accents. From the kitchen, step outside to a brick patio, extensive lawn and walkway to a separately deeded garage and parking pad (2 car parking). Upstairs you will find three bedrooms and a full bathroom with natural light pouring through the skylight. The lower level provides a flexible space to be used for recreation or guest suite -- living room with kitchenette, bedroom, full bathroom, and laundry room. The home has been well maintained. The finished hardwood floors glow with traditional warmth and blend with the original wood trim. The home is equipped with gas heating, central air conditioning, and has been freshly painted. It enjoys all the riches that make Glover Park one of DC's most sought-after neighborhoods: hiking trails, playgrounds, award-winning schools (Stoddert, British International, WIS), toddler programs, restaurants, Whole Foods, Trader Joe's, CVS, gyms and yoga studios, post office, and more. Offers (if any) kindly requested by Wednesday, 9 AM.
Townhouse Details
Home Type
- Townhome
Est. Annual Taxes
- $7,695
Year Built
- Built in 1936
Lot Details
- 2,337 Sq Ft Lot
- Northwest Facing Home
- Wood Fence
- The garage and surface parking space are separately deeded:1300//0528
- Property is in very good condition
Parking
- 1 Car Detached Garage
- Alley Access
- Gravel Driveway
Home Design
- Federal Architecture
- Flat Roof Shape
- Brick Exterior Construction
- Plaster Walls
- Asphalt Roof
- Concrete Perimeter Foundation
Interior Spaces
- Property has 3 Levels
- Traditional Floor Plan
- Wainscoting
- Recessed Lighting
- Wood Frame Window
- Formal Dining Room
- Attic
Kitchen
- Second Kitchen
- Gas Oven or Range
- Built-In Microwave
- Ice Maker
- Dishwasher
- Stainless Steel Appliances
- Disposal
Flooring
- Solid Hardwood
- Carpet
- Ceramic Tile
Bedrooms and Bathrooms
- Soaking Tub
- Walk-in Shower
Laundry
- Dryer
- Washer
Finished Basement
- Interior and Rear Basement Entry
- Laundry in Basement
Outdoor Features
- Patio
- Porch
Schools
- Stoddert Elementary School
- Hardy Middle School
- Macarthur High School
Utilities
- Central Air
- Hot Water Heating System
- Natural Gas Water Heater
- Cable TV Available
Community Details
- No Home Owners Association
- Glover Park Subdivision
Listing and Financial Details
- Tax Lot 517
- Assessor Parcel Number 1300//0517
Map
Home Values in the Area
Average Home Value in this Area
Property History
| Date | Event | Price | Change | Sq Ft Price |
|---|---|---|---|---|
| 04/10/2025 04/10/25 | Sold | $1,239,000 | 0.0% | $1,076 / Sq Ft |
| 03/19/2025 03/19/25 | Pending | -- | -- | -- |
| 03/14/2025 03/14/25 | For Sale | $1,239,000 | -- | $1,076 / Sq Ft |
Tax History
| Year | Tax Paid | Tax Assessment Tax Assessment Total Assessment is a certain percentage of the fair market value that is determined by local assessors to be the total taxable value of land and additions on the property. | Land | Improvement |
|---|---|---|---|---|
| 2024 | $7,695 | $905,330 | $629,330 | $276,000 |
| 2023 | $7,439 | $875,230 | $606,290 | $268,940 |
| 2022 | $7,032 | $827,260 | $579,410 | $247,850 |
| 2021 | $6,956 | $818,380 | $576,540 | $241,840 |
| 2020 | $6,804 | $800,430 | $559,950 | $240,480 |
| 2019 | $6,548 | $770,310 | $542,090 | $228,220 |
| 2018 | $6,328 | $744,470 | $0 | $0 |
| 2017 | $6,090 | $716,520 | $0 | $0 |
| 2016 | $5,818 | $684,470 | $0 | $0 |
| 2015 | $5,422 | $637,880 | $0 | $0 |
| 2014 | $5,239 | $616,360 | $0 | $0 |
Deed History
| Date | Type | Sale Price | Title Company |
|---|---|---|---|
| Interfamily Deed Transfer | -- | None Available |
Similar Homes in Washington, DC
Source: Bright MLS
MLS Number: DCDC2172014
APN: 1300-0517
- 3520 W Place NW Unit 202
- 2109 37th St NW
- 2140 Wisconsin Ave NW Unit 3
- 2019 37th St NW
- 2141 Wisconsin Ave NW Unit 604
- 2042 37th St NW
- 2009 37th St NW
- 2111 Wisconsin Ave NW Unit 109
- 2111 Wisconsin Ave NW Unit 316
- 2111 Wisconsin Ave NW Unit 110
- 2111 Wisconsin Ave NW Unit PH8
- 2205 Observatory Place NW
- 2320 Wisconsin Ave NW Unit 115
- 3550 Whitehaven Pkwy NW
- 1928 35th Place NW
- 2409 37th St NW Unit 2
- 3503 T St NW
- 3616 T St NW
- 3731 Benton St NW
- 3805 T St NW
