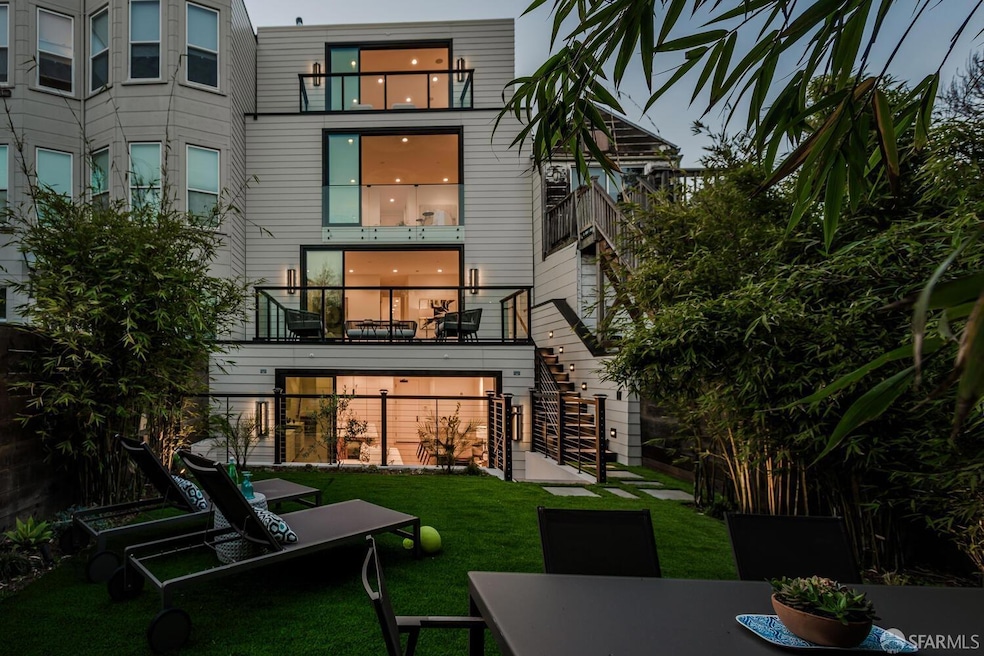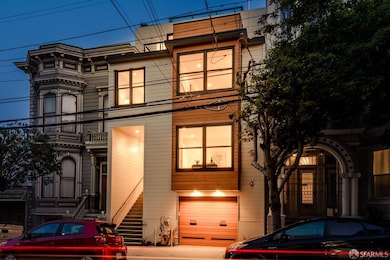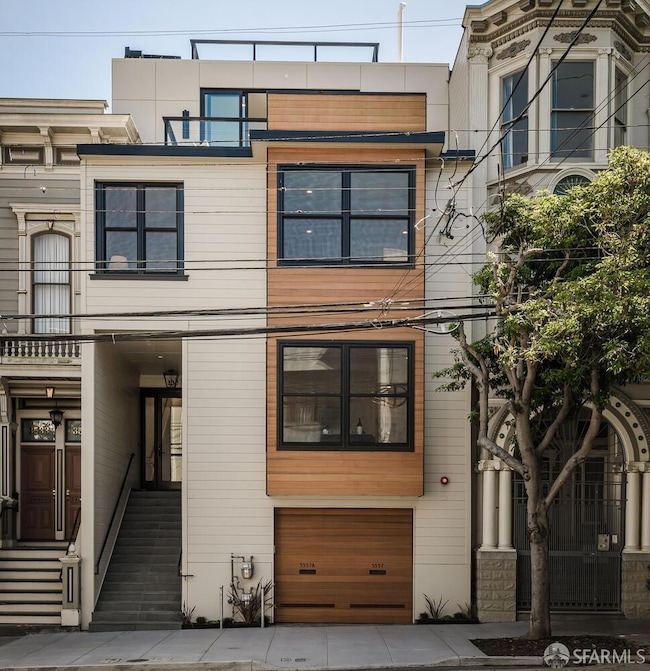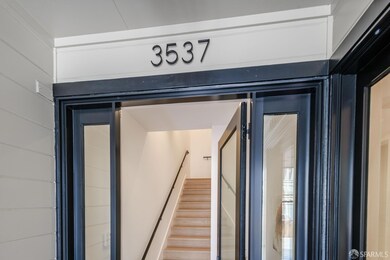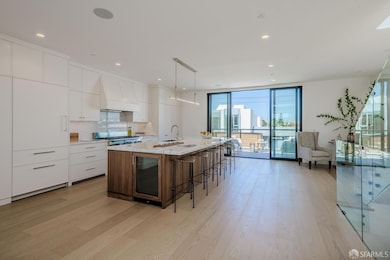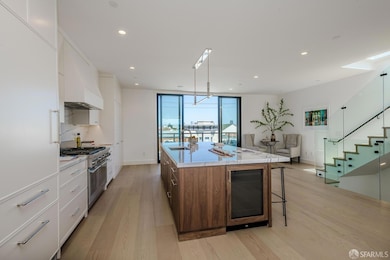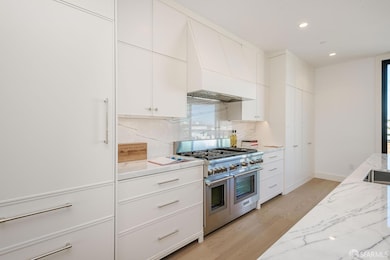
3537 23rd St San Francisco, CA 94110
Noe Valley NeighborhoodEstimated payment $38,564/month
Highlights
- Views of San Francisco
- Radiant Floor
- Balcony
- Rooftop Deck
- Wine Refrigerator
- Storage
About This Home
Prime Noe Valley! Spectacular panoramic views! This extraordinary state-of-the-art newly rebuilt 5,560 sqft 2-unit building on a flat block w/ striking curb appeal is defined by its stunning modern facade. With an elevator to all 4 floors, it has been carefully & meticulously designed. High-end luxury fixtures & finishes have been intertwined throughout both units to create 2 extraordinary homes that exceed all expectations. Both 2-story townhouse-style homes feel like single-family dwellings, offering separate entrances & phenomenal indoor-outdoor living. 3537 boasts 2,905 sqft w/ 3BD + den w/ closet, 3.5 spa bathrooms,& enjoys a thoughtfully designed reverse floorplan w/ the main living area on the top floor, creating an incredible penthouse vibe with 2 decks & a beautiful staircase allowing for easy access to the private roof deck with iconic north & south views. 3537A offers 2,655 sqft with 2BR + a den w/ closet and 3.5 luxurious bathrooms. Beautifully designed w/ a reverse floor plan with the intention of showcasing & allowing access to the spectacular back yard from the main living space. 2+pkg Close to all the wonderful amenities, shops & restaurants Noe Valley has to offer. Sold as 2 units, or each townhouse sold as TICs - 3537 at $3.495M & 3537A at $2.995M.
Property Details
Home Type
- Multi-Family
Est. Annual Taxes
- $28,904
Year Built
- Built in 1900 | Remodeled
Lot Details
- 2,848 Sq Ft Lot
- Level Lot
Parking
- 2 Car Garage
- 2 Open Parking Spaces
Property Views
- Bay
- San Francisco
- Views of the Bay Bridge
- Panoramic
- Downtown
- Hills
Home Design
- Duplex
Interior Spaces
- 5,560 Sq Ft Home
- Storage
- Laundry closet
Kitchen
- Gas Cooktop
- Microwave
- Dishwasher
- Wine Refrigerator
Flooring
- Wood
- Radiant Floor
Home Security
- Fire and Smoke Detector
- Fire Suppression System
Outdoor Features
- Balcony
- Rooftop Deck
Community Details
- 2 Units
- 2 Vacant Units
Listing and Financial Details
- Assessor Parcel Number 3646-023
Map
Home Values in the Area
Average Home Value in this Area
Tax History
| Year | Tax Paid | Tax Assessment Tax Assessment Total Assessment is a certain percentage of the fair market value that is determined by local assessors to be the total taxable value of land and additions on the property. | Land | Improvement |
|---|---|---|---|---|
| 2024 | $28,904 | $2,400,000 | $1,680,000 | $720,000 |
| 2023 | $27,346 | $2,256,983 | $1,579,888 | $677,095 |
| 2022 | $26,837 | $2,212,729 | $1,548,910 | $663,819 |
| 2021 | $26,366 | $2,169,343 | $1,518,540 | $650,803 |
| 2020 | $26,472 | $2,147,100 | $1,502,970 | $644,130 |
| 2019 | $25,562 | $2,105,000 | $1,473,500 | $631,500 |
| 2018 | $1,519 | $77,512 | $32,461 | $45,051 |
| 2017 | $1,201 | $75,993 | $31,825 | $44,168 |
| 2016 | $1,148 | $74,503 | $31,201 | $43,302 |
| 2015 | $1,130 | $73,385 | $30,733 | $42,652 |
| 2014 | $1,101 | $71,948 | $30,131 | $41,817 |
Property History
| Date | Event | Price | Change | Sq Ft Price |
|---|---|---|---|---|
| 04/25/2025 04/25/25 | For Sale | $3,495,000 | -46.1% | $1,203 / Sq Ft |
| 04/25/2025 04/25/25 | For Sale | $6,490,000 | +208.3% | $1,167 / Sq Ft |
| 07/31/2018 07/31/18 | Sold | $2,105,000 | 0.0% | $890 / Sq Ft |
| 06/05/2018 06/05/18 | Pending | -- | -- | -- |
| 04/19/2018 04/19/18 | For Sale | $2,105,000 | -- | $890 / Sq Ft |
Deed History
| Date | Type | Sale Price | Title Company |
|---|---|---|---|
| Deed | -- | Wfg National Title Insurance C | |
| Grant Deed | $2,400,000 | Wfg National Title Insurance C | |
| Grant Deed | $2,105,000 | First American Title Co | |
| Interfamily Deed Transfer | -- | None Available | |
| Interfamily Deed Transfer | -- | None Available | |
| Interfamily Deed Transfer | -- | None Available | |
| Interfamily Deed Transfer | -- | None Available |
Mortgage History
| Date | Status | Loan Amount | Loan Type |
|---|---|---|---|
| Open | $1,440,000 | New Conventional | |
| Previous Owner | $1,365,000 | Commercial | |
| Previous Owner | $1,680,000 | Commercial | |
| Previous Owner | $938,250 | Reverse Mortgage Home Equity Conversion Mortgage |
Similar Homes in San Francisco, CA
Source: San Francisco Association of REALTORS® MLS
MLS Number: 425033860
APN: 3646-023
- 3537 23rd St Unit A
- 1103 Guerrero St
- 3532 23rd St Unit 3
- 1188 Valencia St Unit 403
- 1188 Valencia St Unit 510
- 0 Alvarado St
- 3440 24th St
- 202 Fair Oaks St
- 115 Bartlett St
- 318 Bartlett St
- 370 Bartlett St Unit 3
- 370 Bartlett St Unit 2
- 2645 Mission St
- 316 San Jose Ave
- 45 Bartlett St Unit 603
- 843 Dolores St Unit 845
- 845 Dolores St
- 858 Capp St Unit 1
- 894 Guerrero St
- 350 San Jose Ave Unit 10
