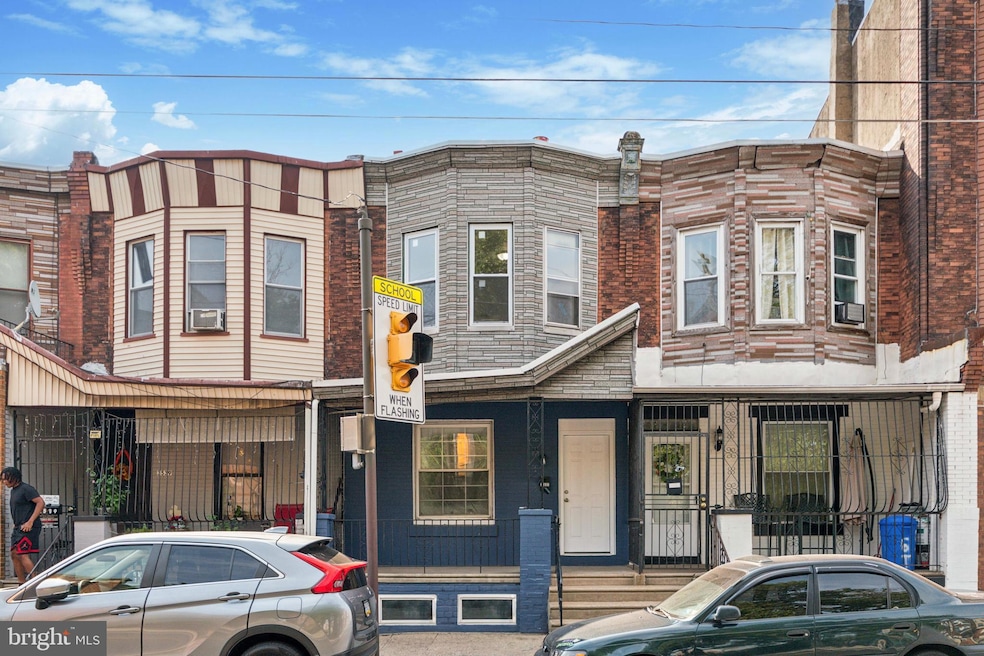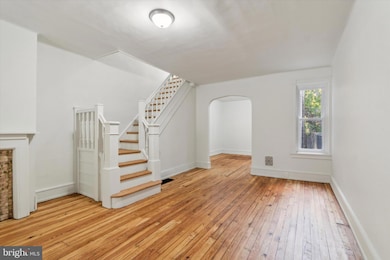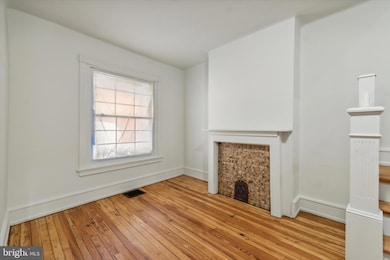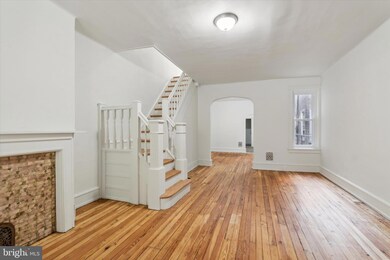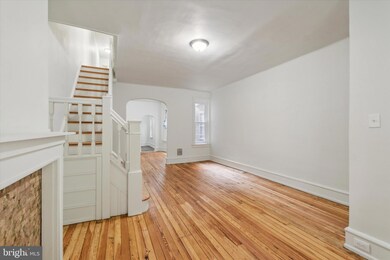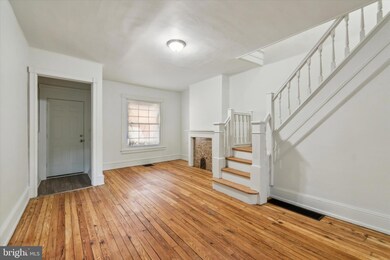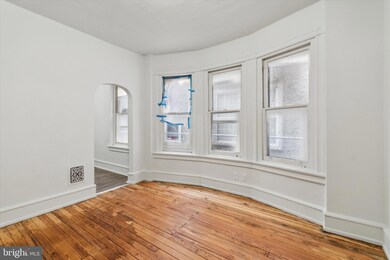
3537 Frankford Ave Philadelphia, PA 19134
Harrowgate NeighborhoodEstimated payment $1,837/month
Highlights
- Straight Thru Architecture
- Living Room
- Dining Room
- No HOA
- More Than Two Accessible Exits
- 4-minute walk to Heitzman Recreation Center
About This Home
Calling all investors and owner occupants!
This property is nestled in the heart of the Harrowgate neighborhood, this spacious 4-bedroom, 1.5-bathroom gem offers the perfect blend of comfort and convenience. Step inside to find beautiful hardwood floors that add warmth and character to every room. The home boasts a newer heater and a tankless water heater, ensuring you’ll stay cozy and enjoy endless hot showers all year round.
Relax on your charming front porch or enjoy outdoor gatherings in the sizable backyard—perfect for BBQs, gardening, or just unwinding after a long day.
Location couldn’t be better—right across the street from DEEPROOTS Charter School and the historic Saint Joan of Arc Roman Catholic Church. Plus, you're just a short drive from I-95, making commutes a breeze and putting you minutes away from all that the city has to offer.
Don’t miss out on this incredible opportunity to own 3537 Frankford Ave—schedule your tour today!
Townhouse Details
Home Type
- Townhome
Est. Annual Taxes
- $1,608
Year Built
- Built in 1910
Lot Details
- 1,257 Sq Ft Lot
- Lot Dimensions are 15.00 x 82.00
- Property is Fully Fenced
Parking
- On-Street Parking
Home Design
- Straight Thru Architecture
- Masonry
Interior Spaces
- 1,452 Sq Ft Home
- Property has 2 Levels
- Living Room
- Dining Room
- Unfinished Basement
- Basement Fills Entire Space Under The House
Bedrooms and Bathrooms
- 4 Bedrooms
Accessible Home Design
- More Than Two Accessible Exits
Schools
- Kensington High School
Utilities
- Hot Water Heating System
- Natural Gas Water Heater
Community Details
- No Home Owners Association
- Harrowgate Subdivision
Listing and Financial Details
- Tax Lot 9062
- Assessor Parcel Number 452261700
Map
Home Values in the Area
Average Home Value in this Area
Tax History
| Year | Tax Paid | Tax Assessment Tax Assessment Total Assessment is a certain percentage of the fair market value that is determined by local assessors to be the total taxable value of land and additions on the property. | Land | Improvement |
|---|---|---|---|---|
| 2025 | $1,200 | $114,900 | $22,980 | $91,920 |
| 2024 | $1,200 | $114,900 | $22,980 | $91,920 |
| 2023 | $1,200 | $85,700 | $17,140 | $68,560 |
| 2022 | $962 | $85,700 | $17,140 | $68,560 |
| 2021 | $977 | $0 | $0 | $0 |
| 2020 | $977 | $0 | $0 | $0 |
| 2019 | $907 | $0 | $0 | $0 |
| 2018 | $943 | $0 | $0 | $0 |
| 2017 | $943 | $0 | $0 | $0 |
| 2016 | $943 | $0 | $0 | $0 |
| 2015 | $903 | $0 | $0 | $0 |
| 2014 | -- | $67,400 | $13,199 | $54,201 |
| 2012 | -- | $8,256 | $1,617 | $6,639 |
Property History
| Date | Event | Price | Change | Sq Ft Price |
|---|---|---|---|---|
| 04/15/2025 04/15/25 | For Sale | $305,000 | 0.0% | $210 / Sq Ft |
| 03/31/2025 03/31/25 | Under Contract | -- | -- | -- |
| 03/31/2025 03/31/25 | For Rent | $1,900 | 0.0% | -- |
| 03/21/2025 03/21/25 | Under Contract | -- | -- | -- |
| 02/12/2025 02/12/25 | Price Changed | $1,900 | +5.6% | $1 / Sq Ft |
| 11/08/2024 11/08/24 | For Rent | $1,800 | 0.0% | -- |
| 06/14/2024 06/14/24 | Sold | $115,000 | -11.5% | $79 / Sq Ft |
| 03/30/2024 03/30/24 | Price Changed | $129,900 | -6.5% | $89 / Sq Ft |
| 02/09/2024 02/09/24 | For Sale | $139,000 | -- | $96 / Sq Ft |
Deed History
| Date | Type | Sale Price | Title Company |
|---|---|---|---|
| Warranty Deed | $11,500 | First American Title | |
| Deed | $27,900 | -- |
Mortgage History
| Date | Status | Loan Amount | Loan Type |
|---|---|---|---|
| Previous Owner | $172,500 | Construction |
Similar Homes in Philadelphia, PA
Source: Bright MLS
MLS Number: PAPH2467498
APN: 452261700
- 2057 E Atlantic St
- 2068 Kingston St
- 3537 Frankford Ave
- 2069 Kingston St
- 2811 Kingston St
- 3516 Frankford Ave
- 3528 Joyce St
- 3500 Frankford Ave
- 2048 E Victoria St
- 3471 Joyce St
- 3509 Emerald St
- 1856 Clarence St
- 3446 Frankford Ave
- 1838 E Schiller St
- 1834 E Schiller St
- 1946 Clarence St
- 2003 E Venango St
- 3450 Joyce St
- 3463 Amber St
- 3631 Frankford Ave
