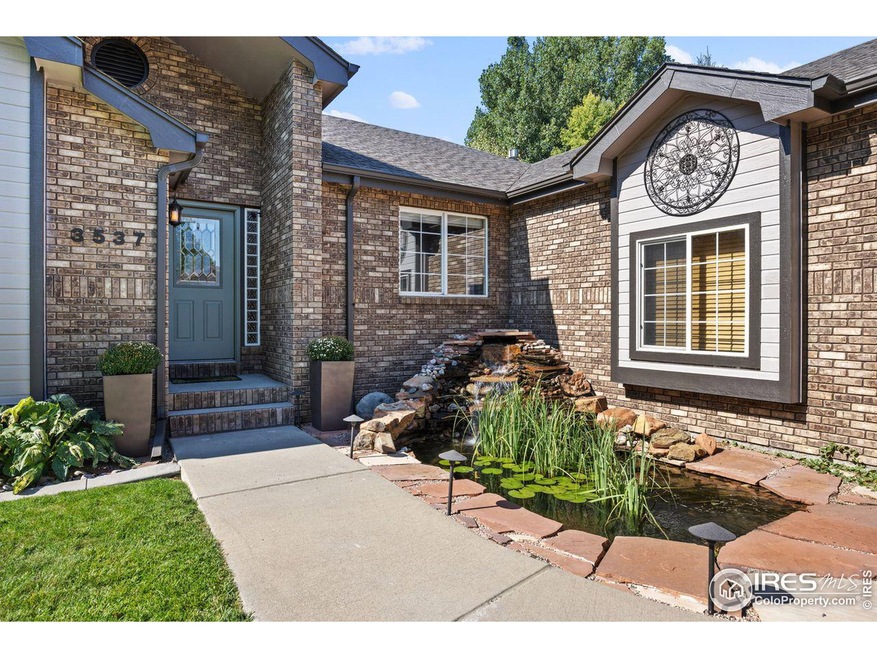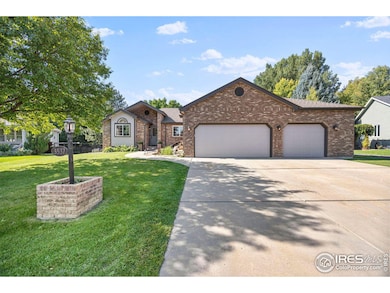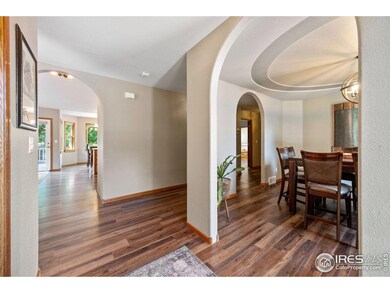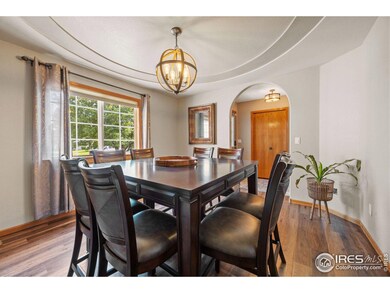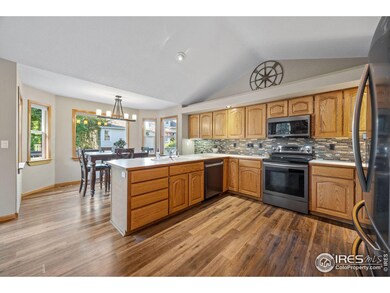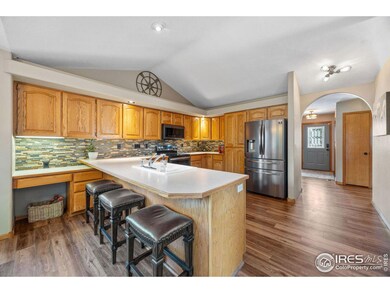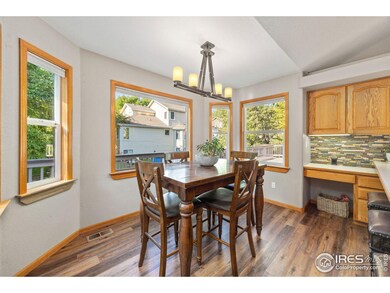
3537 Gold Hill Dr Loveland, CO 80538
Highlights
- Spa
- Deck
- Multiple Fireplaces
- Open Floorplan
- Pond
- Cathedral Ceiling
About This Home
As of January 2025***No metro tax or HOA fees. 3-car garage with electric hoist. Exterior just painted in 2024. Furnace and A/C replaced in 2017. Water heater, kitchen appliances and washer/dryer, which are all included, installed in 2020. NEST doorbell, thermostat and smart co2/smoke detectors included. Spacious 5-bed, 3-bath home on a 0.21 acre lot in a golf course community features LVP flooring, arched doorways, and vaulted and coffered ceilings. The eat-in kitchen with Tuscan SS appliances, breakfast bar seating, and built-in desk is open to the living room with gas fireplace and access to the 54 foot long deck with natural gas line hook up. The main floor primary bedroom features a walk-in closet, 5 piece bath and linen closet. There are also two other bedrooms, full bath and laundry on the first floor. The garden level basement doubles your living space with two more bedrooms (one ensuite with 3/4 bath but no closet), large office and ready-to-entertain family room with wet bar, gas fireplace and built-in game table seating. Finally, you'll enjoy the proximity to the extensive west side trail system, two golf courses (Olde Course and Cattail Creek Course), and the something-for-everyone Mehaffey Park from live music, food trucks, dog park, skate park, pickleball courts, playground, disc golf and more!
Home Details
Home Type
- Single Family
Est. Annual Taxes
- $3,026
Year Built
- Built in 1995
Lot Details
- 9,148 Sq Ft Lot
- Northeast Facing Home
- Partially Fenced Property
- Level Lot
- Sprinkler System
Parking
- 3 Car Attached Garage
- Garage Door Opener
Home Design
- Brick Veneer
- Wood Frame Construction
- Composition Roof
- Composition Shingle
Interior Spaces
- 3,590 Sq Ft Home
- 1-Story Property
- Open Floorplan
- Wet Bar
- Central Vacuum
- Bar Fridge
- Cathedral Ceiling
- Ceiling Fan
- Multiple Fireplaces
- Gas Fireplace
- Window Treatments
- Bay Window
- Family Room
- Dining Room
- Home Office
Kitchen
- Eat-In Kitchen
- Electric Oven or Range
- Microwave
- Dishwasher
- Disposal
Flooring
- Painted or Stained Flooring
- Carpet
- Luxury Vinyl Tile
Bedrooms and Bathrooms
- 5 Bedrooms
- Split Bedroom Floorplan
- Walk-In Closet
- Primary bathroom on main floor
- Spa Bath
Laundry
- Laundry on main level
- Dryer
- Washer
Basement
- Basement Fills Entire Space Under The House
- Natural lighting in basement
Outdoor Features
- Spa
- Pond
- Deck
Location
- Property is near a golf course
Schools
- Centennial Elementary School
- Erwin Middle School
- Loveland High School
Utilities
- Humidity Control
- Forced Air Heating and Cooling System
- Underground Utilities
- High Speed Internet
- Cable TV Available
Community Details
- No Home Owners Association
- Built by Harmon Homes
- Fairway West Subdivision
Listing and Financial Details
- Assessor Parcel Number R1387863
Map
Home Values in the Area
Average Home Value in this Area
Property History
| Date | Event | Price | Change | Sq Ft Price |
|---|---|---|---|---|
| 01/31/2025 01/31/25 | Sold | $805,000 | +0.6% | $224 / Sq Ft |
| 01/07/2025 01/07/25 | Price Changed | $800,000 | -3.0% | $223 / Sq Ft |
| 09/06/2024 09/06/24 | For Sale | $825,000 | -- | $230 / Sq Ft |
Tax History
| Year | Tax Paid | Tax Assessment Tax Assessment Total Assessment is a certain percentage of the fair market value that is determined by local assessors to be the total taxable value of land and additions on the property. | Land | Improvement |
|---|---|---|---|---|
| 2025 | $3,027 | $43,007 | $6,700 | $36,307 |
| 2024 | $3,027 | $43,007 | $6,700 | $36,307 |
| 2022 | $2,694 | $33,860 | $6,950 | $26,910 |
| 2021 | $2,769 | $34,835 | $7,150 | $27,685 |
| 2020 | $2,719 | $34,191 | $7,150 | $27,041 |
| 2019 | $2,673 | $34,191 | $7,150 | $27,041 |
| 2018 | $2,397 | $29,124 | $7,200 | $21,924 |
| 2017 | $2,064 | $29,124 | $7,200 | $21,924 |
| 2016 | $1,751 | $23,880 | $7,960 | $15,920 |
| 2015 | $1,737 | $28,810 | $7,960 | $20,850 |
| 2014 | $1,044 | $21,840 | $6,370 | $15,470 |
Mortgage History
| Date | Status | Loan Amount | Loan Type |
|---|---|---|---|
| Previous Owner | $427,500 | Purchase Money Mortgage | |
| Previous Owner | $50,000 | Credit Line Revolving |
Deed History
| Date | Type | Sale Price | Title Company |
|---|---|---|---|
| Warranty Deed | $805,000 | Guardian Title | |
| Warranty Deed | $450,000 | Heritage Title Co | |
| Warranty Deed | $300,000 | Chicago Title Co | |
| Warranty Deed | $222,400 | Land Title | |
| Warranty Deed | -- | -- | |
| Quit Claim Deed | -- | -- | |
| Warranty Deed | $40,500 | -- |
Similar Homes in the area
Source: IRES MLS
MLS Number: 1017771
APN: 95033-34-020
- 3551 Gold Hill Dr
- 3367 Nederland Dr
- 2991 Sanford Cir
- 3210 Springfield Dr
- 3016 Glendevey Dr
- 3353 New Castle Dr
- 3281 Calahan Ct
- 3335 Atwood Dr
- 4056 La Veta Dr
- 2629 Hayden Ct
- 2154 Campo Ct Unit 101
- 2240 Buckingham Cir
- 2554 W 44th St
- 3106 Ironton Dr
- 3092 Ironton Dr
- 2515 W 44th St
- 3070 Ironton Dr
- 2622 W 45th St
- 3028 Ironton Dr
- 2250 W 44th St
