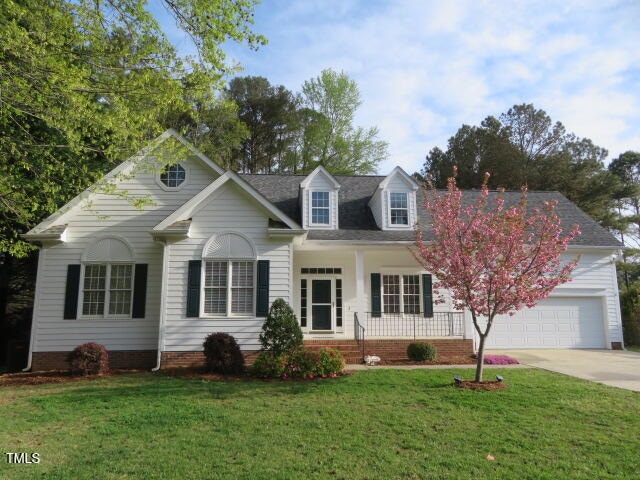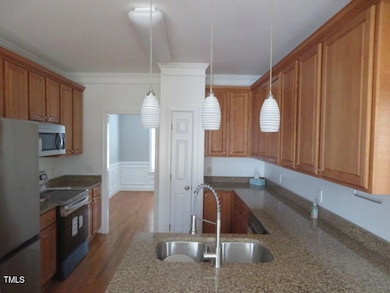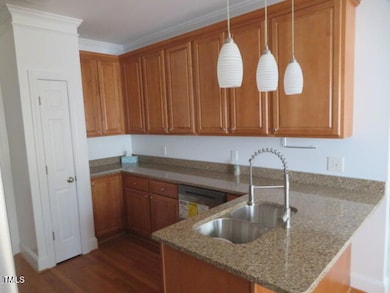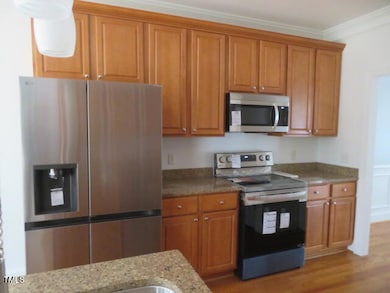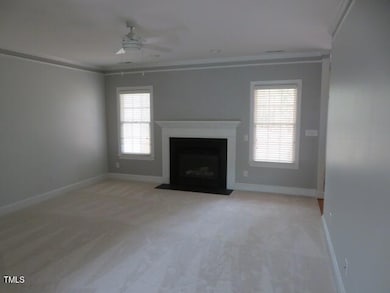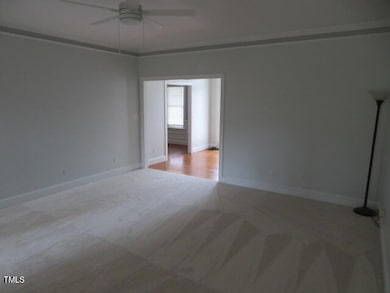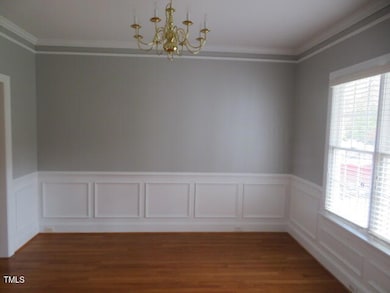
3537 Layton Ridge Dr Apex, NC 27539
Middle Creek NeighborhoodEstimated payment $4,348/month
Highlights
- Home Theater
- 0.69 Acre Lot
- Recreation Room
- Middle Creek High Rated A-
- Deck
- Transitional Architecture
About This Home
Immaculate , Well Kept Home -- Move in Ready ---Convenient to everything -- NEW Quartz Countertops, in 2025 and NEW Stainless Steel Appliances ( Stove, Micro, Dishwasher)--all in the Kitchen in 2025 Plus --the Interior has a NEW Paint Job in 2025 and NEW Carpet in Bedrooms and Living Room --both in 2025 . Plus Interior Paint Job in 2025 and the Exterior was Painted in 2017 --- NEW Roof in 2017 Plus, Some Hardwood Flooring on the 1st Floor Home has 3 bedrooms on the 1st Floor, Plus Additional Heater Sq ft Rooms on the 2nd floor Enjoy the abundance of outdoor living space on the .69 Acres Lot --- ---Convenient to everything -- this Beautiful Home will sell Fast !!!!!
Home Details
Home Type
- Single Family
Est. Annual Taxes
- $3,629
Year Built
- Built in 2001
Parking
- 2 Car Attached Garage
- 2 Open Parking Spaces
Home Design
- Transitional Architecture
- Traditional Architecture
- Block Foundation
- Architectural Shingle Roof
Interior Spaces
- 3,352 Sq Ft Home
- 1-Story Property
- Crown Molding
- Ceiling Fan
- Living Room with Fireplace
- Dining Room
- Home Theater
- Home Office
- Recreation Room
- Utility Room
- Attic
Kitchen
- Built-In Electric Range
- Microwave
- Dishwasher
- Granite Countertops
Flooring
- Wood
- Carpet
Bedrooms and Bathrooms
- 3 Bedrooms
Schools
- Yates Mill Elementary School
- Dillard Middle School
- Middle Creek High School
Utilities
- Forced Air Heating and Cooling System
- Heat Pump System
- Private Water Source
- Well
- Septic Tank
- Private Sewer
Additional Features
- Deck
- 0.69 Acre Lot
Community Details
- No Home Owners Association
- Summer Oaks Subdivision
Listing and Financial Details
- Assessor Parcel Number 0276136
Map
Home Values in the Area
Average Home Value in this Area
Tax History
| Year | Tax Paid | Tax Assessment Tax Assessment Total Assessment is a certain percentage of the fair market value that is determined by local assessors to be the total taxable value of land and additions on the property. | Land | Improvement |
|---|---|---|---|---|
| 2024 | $3,629 | $581,090 | $160,000 | $421,090 |
| 2023 | $3,364 | $428,845 | $80,000 | $348,845 |
| 2022 | $3,117 | $428,845 | $80,000 | $348,845 |
| 2021 | $3,033 | $428,845 | $80,000 | $348,845 |
| 2020 | $2,983 | $428,845 | $80,000 | $348,845 |
| 2019 | $2,587 | $314,314 | $80,000 | $234,314 |
| 2018 | $2,379 | $314,314 | $80,000 | $234,314 |
| 2017 | $2,255 | $314,314 | $80,000 | $234,314 |
| 2016 | $2,209 | $314,314 | $80,000 | $234,314 |
| 2015 | $2,166 | $309,050 | $80,000 | $229,050 |
| 2014 | $2,054 | $309,050 | $80,000 | $229,050 |
Property History
| Date | Event | Price | Change | Sq Ft Price |
|---|---|---|---|---|
| 04/03/2025 04/03/25 | For Sale | $724,900 | -- | $216 / Sq Ft |
Deed History
| Date | Type | Sale Price | Title Company |
|---|---|---|---|
| Quit Claim Deed | -- | None Available | |
| Warranty Deed | $265,000 | None Available | |
| Warranty Deed | $265,000 | None Available | |
| Warranty Deed | $231,000 | -- |
Mortgage History
| Date | Status | Loan Amount | Loan Type |
|---|---|---|---|
| Previous Owner | $50,000 | Credit Line Revolving | |
| Previous Owner | $105,000 | No Value Available |
Similar Homes in the area
Source: Doorify MLS
MLS Number: 10086863
APN: 0770.03-13-7038-000
- 3428 Hardwood Dr
- 5202 Lorbacher Rd
- 5200 Lorbacher Rd
- 3813 W West Lake Rd
- 3704 Sky Meadow Dr
- 5317 Ten Rd
- 6105 Splitrock Trail
- 3708 Wesley Ridge Dr
- 3332 Langston Cir
- 3901 Langston Cir
- 3909 Langston Cir
- 7516 Orchard Crest Ct
- 2922 Bells Pointe Ct
- 4704 Homeplace Dr
- 804 Cambridge Hall Loop
- 3905 Grandbridge Dr
- 7513 Orchard Crest Ct
- 4213 Summer Brook Dr
- 8812 Forester Ln
- 8316 Henderson Rd
