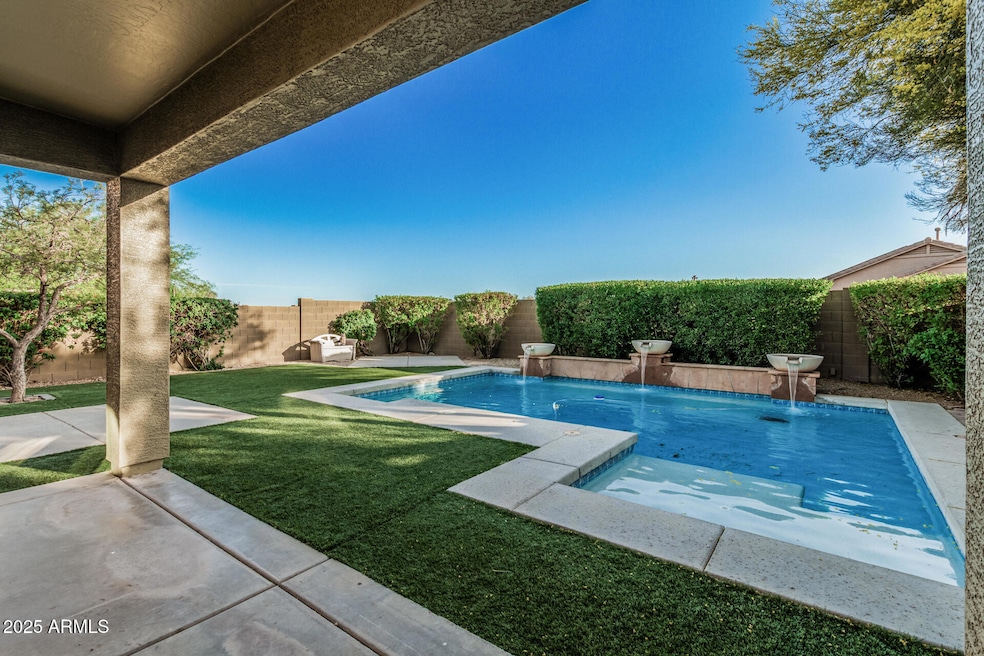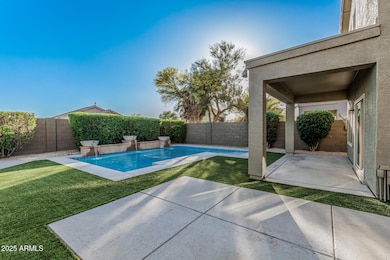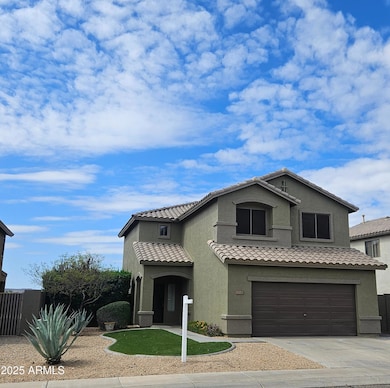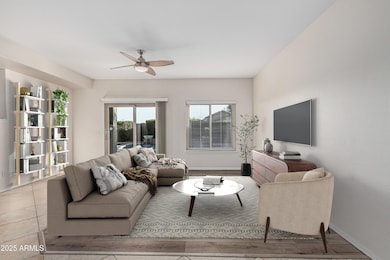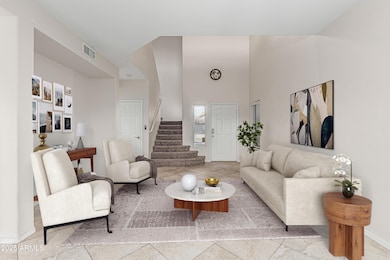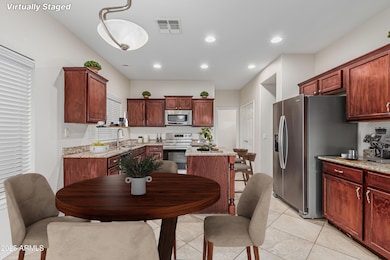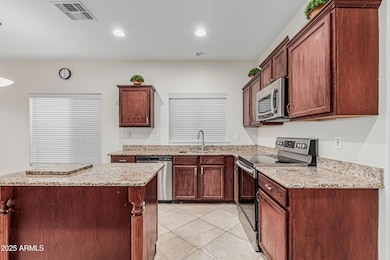
3537 W Spirit Ln Unit 18 Anthem, AZ 85086
Estimated payment $3,591/month
Highlights
- Popular Property
- Fitness Center
- Mountain View
- Anthem School Rated A-
- Private Pool
- Clubhouse
About This Home
LOCATION, LOCATION - THIS Gorgeous two-story home with a POOL has 4 beds, 2.5 baths, & a LOFT / OFFICE with amazing MOUNTAIN VIEWS also a 2-car garage w/cabinetry. This home exudes elegance with tons of natural light, a neutral palette, VAULTED ceilings, and tile & soft carpet t/out. You'll love the combined living & dining room, along with the open-concept family room of the kitchen as you gaze into the backyard pool w/ mountains views! The impressive kitchen boasts SS appliances, granite counters, recessed lighting, a pantry, ample wood cabinetry, an island, & a breakfast nook. All bedrooms await upstairs! The double-door main bedroom has a large walk-in closet and an ensuite with dual sinks, soaking bathtub & shower! Enjoy the entertainer's backyard with a covered patio, extra seating areas, lush lawn, & a sparkling pool! The Refrigerator, A/C , Hot water heater, carpet, pool pump, and dishwasher are all 1 year old. Anthem has the most amazing resort-like amenities within a short stroll that include a HUGE fitness center, adventure park, sports park, skateboard park, pickleball courts and so much more. Near I -17... minutes to all big box store's, theatres and restaurants and minutes to the TMSC plant.
Home Details
Home Type
- Single Family
Est. Annual Taxes
- $2,553
Year Built
- Built in 2000
Lot Details
- 5,700 Sq Ft Lot
- Block Wall Fence
- Front and Back Yard Sprinklers
- Sprinklers on Timer
- Grass Covered Lot
HOA Fees
- $97 Monthly HOA Fees
Parking
- 2 Car Garage
Home Design
- Contemporary Architecture
- Wood Frame Construction
- Tile Roof
- Stucco
Interior Spaces
- 2,144 Sq Ft Home
- 2-Story Property
- Vaulted Ceiling
- Ceiling Fan
- Double Pane Windows
- Mountain Views
Kitchen
- Eat-In Kitchen
- Breakfast Bar
- Built-In Microwave
- Kitchen Island
- Granite Countertops
Flooring
- Floors Updated in 2024
- Carpet
- Laminate
- Tile
Bedrooms and Bathrooms
- 4 Bedrooms
- Primary Bathroom is a Full Bathroom
- 3 Bathrooms
- Dual Vanity Sinks in Primary Bathroom
- Bathtub With Separate Shower Stall
Pool
- Private Pool
Schools
- Anthem Elementary And Middle School
- Boulder Creek High School
Utilities
- Cooling System Updated in 2024
- Cooling Available
- Heating System Uses Natural Gas
- Plumbing System Updated in 2024
- High Speed Internet
- Cable TV Available
Listing and Financial Details
- Tax Lot 71
- Assessor Parcel Number 203-10-362
Community Details
Overview
- Association fees include ground maintenance
- Acc/Apca Association, Phone Number (623) 742-4563
- Built by Del Webb
- Anthem Unit 18 Subdivision
Amenities
- Clubhouse
- Theater or Screening Room
- Recreation Room
Recreation
- Tennis Courts
- Community Playground
- Fitness Center
- Heated Community Pool
- Community Spa
- Bike Trail
Map
Home Values in the Area
Average Home Value in this Area
Tax History
| Year | Tax Paid | Tax Assessment Tax Assessment Total Assessment is a certain percentage of the fair market value that is determined by local assessors to be the total taxable value of land and additions on the property. | Land | Improvement |
|---|---|---|---|---|
| 2025 | $2,553 | $24,101 | -- | -- |
| 2024 | $2,796 | $22,953 | -- | -- |
| 2023 | $2,796 | $37,020 | $7,400 | $29,620 |
| 2022 | $2,683 | $26,900 | $5,380 | $21,520 |
| 2021 | $2,727 | $24,850 | $4,970 | $19,880 |
| 2020 | $2,671 | $23,320 | $4,660 | $18,660 |
| 2019 | $2,299 | $22,320 | $4,460 | $17,860 |
| 2018 | $2,226 | $20,900 | $4,180 | $16,720 |
| 2017 | $2,182 | $19,660 | $3,930 | $15,730 |
| 2016 | $1,959 | $18,620 | $3,720 | $14,900 |
| 2015 | $1,816 | $17,470 | $3,490 | $13,980 |
Property History
| Date | Event | Price | Change | Sq Ft Price |
|---|---|---|---|---|
| 04/18/2025 04/18/25 | For Sale | $589,000 | 0.0% | $275 / Sq Ft |
| 03/20/2024 03/20/24 | Rented | $2,895 | 0.0% | -- |
| 03/12/2024 03/12/24 | For Rent | $2,895 | 0.0% | -- |
| 09/30/2019 09/30/19 | Sold | $325,000 | +1.6% | $152 / Sq Ft |
| 09/16/2019 09/16/19 | For Sale | $319,900 | -1.6% | $149 / Sq Ft |
| 08/30/2019 08/30/19 | Off Market | $325,000 | -- | -- |
| 08/21/2019 08/21/19 | For Sale | $319,900 | -- | $149 / Sq Ft |
Deed History
| Date | Type | Sale Price | Title Company |
|---|---|---|---|
| Warranty Deed | $325,000 | Driggs Title Agency Inc | |
| Special Warranty Deed | $155,000 | North American Title Company | |
| Trustee Deed | $242,197 | Accommodation | |
| Interfamily Deed Transfer | -- | Capital Title Agency Inc | |
| Warranty Deed | $190,000 | Capital Title Agency Inc | |
| Deed | $154,644 | First American Title | |
| Corporate Deed | -- | First American Title |
Mortgage History
| Date | Status | Loan Amount | Loan Type |
|---|---|---|---|
| Previous Owner | $200,000 | New Conventional | |
| Previous Owner | $151,070 | FHA | |
| Previous Owner | $115,300 | Credit Line Revolving | |
| Previous Owner | $75,400 | Stand Alone Second | |
| Previous Owner | $228,000 | Fannie Mae Freddie Mac | |
| Previous Owner | $75,000 | Credit Line Revolving | |
| Previous Owner | $152,000 | Purchase Money Mortgage | |
| Previous Owner | $152,000 | Purchase Money Mortgage | |
| Previous Owner | $139,180 | FHA |
Similar Homes in the area
Source: Arizona Regional Multiple Listing Service (ARMLS)
MLS Number: 6854081
APN: 203-10-362
- 3512 W Spirit Ln
- 40904 N Hearst Dr Unit 18
- 3626 W Keller Ct
- 3629 W Amerigo Ct Unit 41B
- 40915 N Columbia Trail
- 40656 N Key Ln
- 3407 W Steinbeck Dr
- 3347 W Steinbeck Dr
- 40710 N Boone Ln Unit 5
- 41219 N Ericson Ln
- 3743 W Wayne Ln
- 3643 W Medinah Ct Unit 41B
- 40702 N Robinson Dr
- 3626 W Webster Ct
- 3723 W Memorial Dr
- 3766 W Jacksonville Dr Unit 41A
- 40728 N Hudson Trail
- 3747 W Memorial Dr Unit 67
- 40265 N Acadia Ct
- 3650 W Mccauley Ct
