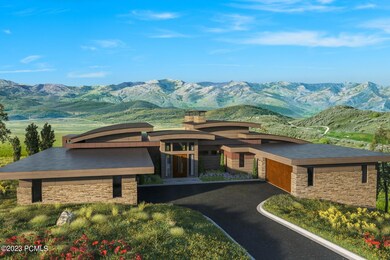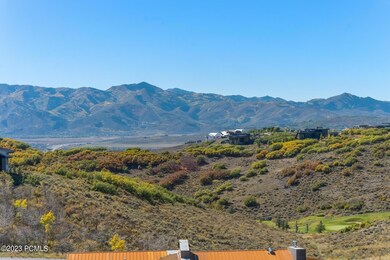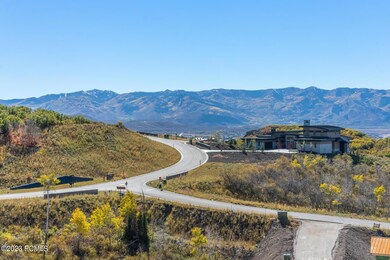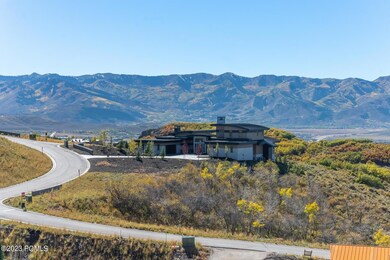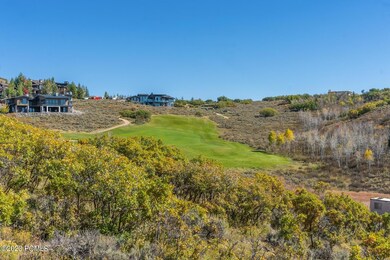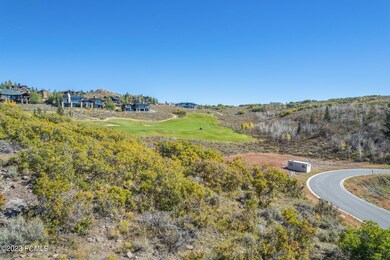
3537 Wapiti Canyon Rd Park City, UT 84098
Silver Summit NeighborhoodEstimated payment $47,234/month
Highlights
- Views of Ski Resort
- Property fronts Roosevelt Channel
- Fitness Center
- Trailside School Rated 10
- Steam Room
- Home Theater
About This Home
The 28 Portfolio homesites in Pinnacle offer stunning customizable homes from three celebrated architects, incorporating the very best elements of large, legacy estates into modern day-to-day dwellings. Designed by the renowned Clive Bridgewater, the Bradford epitomizes what Promontory living is all about. Enjoy thoughtful, alluring indoor spaces, outshined only by the sprawling outdoor living areas, and a master suite to rival them all. Floor plans, features list, and finishes may vary based upon the plans and specifications, and are not guaranteed. Layout and finishes for completed construction may vary from those contained in the renderings and plans. The specific features, floor plans, square footage, dimensions, and design elements in the home are subject to change or substitution at the discretion of the seller until such time as final purchase contract is entered in between the buyer and seller.
Home Details
Home Type
- Single Family
Est. Annual Taxes
- $11,330
Year Built
- Built in 2025 | New Construction
Lot Details
- 0.92 Acre Lot
- Property fronts a private road
- Gated Home
- Natural State Vegetation
- Sloped Lot
HOA Fees
- $1,167 Monthly HOA Fees
Parking
- 4 Car Attached Garage
Property Views
- Ski Resort
- Golf Course
- Mountain
Home Design
- Proposed Property
- Home is estimated to be completed on 2/5/25
- Mountain Contemporary Architecture
- Wood Frame Construction
- Metal Roof
- Wood Siding
- Steel Siding
- Stone Siding
- Concrete Perimeter Foundation
- Stone
Interior Spaces
- 7,000 Sq Ft Home
- Multi-Level Property
- Open Floorplan
- Wet Bar
- Wired For Sound
- Ceiling height of 9 feet or more
- 2 Fireplaces
- Gas Fireplace
- Great Room
- Formal Dining Room
- Home Theater
- Home Office
- Steam Room
- Wood Flooring
Kitchen
- Oven
- Gas Range
- Microwave
- Dishwasher
- Kitchen Island
- Disposal
Bedrooms and Bathrooms
- 5 Bedrooms
- Primary Bedroom on Main
- Walk-In Closet
- Double Vanity
Laundry
- Laundry Room
- Gas Dryer Hookup
Home Security
- Prewired Security
- Fire and Smoke Detector
Outdoor Features
- Spa
- Balcony
- Deck
- Patio
Utilities
- Central Air
- Heating System Uses Natural Gas
- Natural Gas Connected
- Tankless Water Heater
- Gas Water Heater
- High Speed Internet
- Phone Available
- Cable TV Available
Listing and Financial Details
- Assessor Parcel Number Pinnp-5-42
Community Details
Overview
- Association fees include ground maintenance
- Private Membership Available
- Association Phone (435) 333-4063
- Visit Association Website
- Pinnacle Portfolio Subdivision
Amenities
- Shuttle
- Clubhouse
- Community Storage Space
Recreation
- Golf Course Membership Available
- Tennis Courts
- Pickleball Courts
- Fitness Center
- Community Pool
- Community Spa
- Trails
- Property fronts Roosevelt Channel
- Ski Club Membership
Security
- Building Security System
Map
Home Values in the Area
Average Home Value in this Area
Tax History
| Year | Tax Paid | Tax Assessment Tax Assessment Total Assessment is a certain percentage of the fair market value that is determined by local assessors to be the total taxable value of land and additions on the property. | Land | Improvement |
|---|---|---|---|---|
| 2023 | $11,330 | $2,145,000 | $2,145,000 | $0 |
| 2022 | $10,327 | $1,650,000 | $1,650,000 | $0 |
| 2021 | $0 | $0 | $0 | $0 |
Property History
| Date | Event | Price | Change | Sq Ft Price |
|---|---|---|---|---|
| 03/22/2024 03/22/24 | Price Changed | $8,100,000 | +3.8% | $1,157 / Sq Ft |
| 03/19/2024 03/19/24 | Pending | -- | -- | -- |
| 10/09/2023 10/09/23 | For Sale | $7,800,000 | -- | $1,114 / Sq Ft |
Deed History
| Date | Type | Sale Price | Title Company |
|---|---|---|---|
| Special Warranty Deed | -- | Summit Escrow & Title Insuranc |
Similar Homes in Park City, UT
Source: Park City Board of REALTORS®
MLS Number: 12303691
APN: PINNP-5-42
- 3732 N Vintage St E Unit 4
- 8218 Reflection Point Unit 9
- 3095 Daydream Ct Unit 27
- 3095 Daydream Ct
- 3172 Wapiti Canyon Rd
- 3537 Wapiti Canyon Rd
- 3413 Wapiti Canyon Rd Unit 58
- 3413 Wapiti Canyon Rd
- 1950 Red Hawk Trail Unit 3
- 8788 Daybreaker Dr
- 1900 W Red Hawk Trail
- 8766 Daybreaker Dr
- 2063 Blue Grouse
- 2063 Blue Grouse Unit 63
- 9029 Quail Ridge Ln Unit 34
- 9029 Quail Ridge Ln
- 1655 W Red Hawk Trail
- 1655 W Red Hawk Trail Unit 19
- 1625 W Red Hawk Trail
- 1625 W Red Hawk Trail Unit 20

