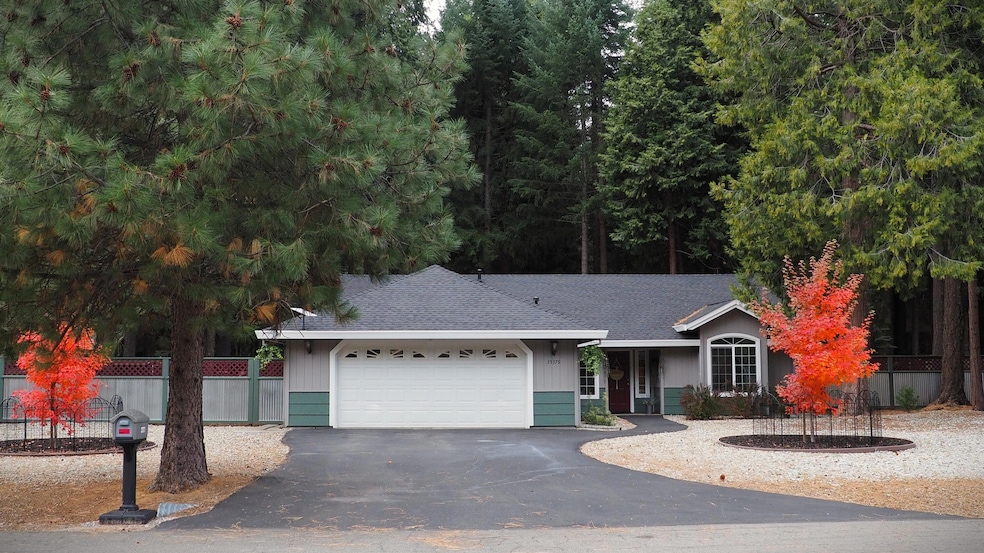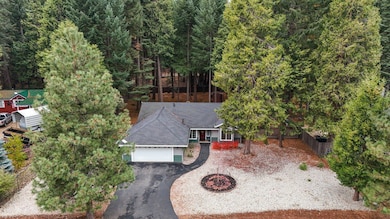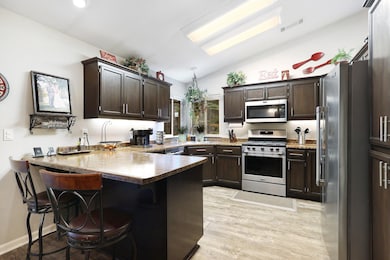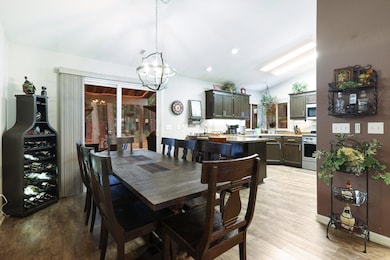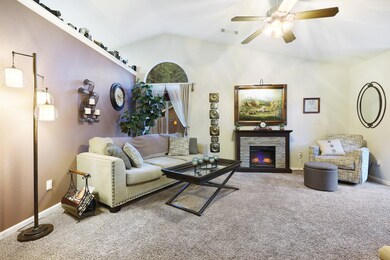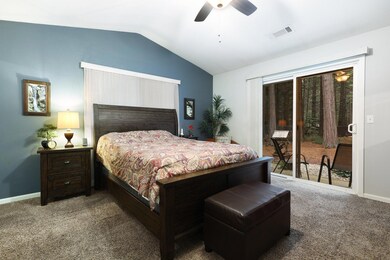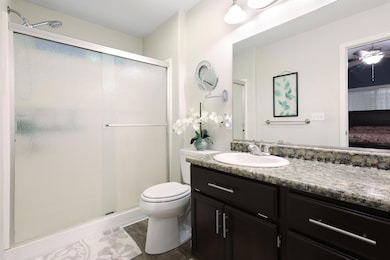
35379 Nehemiah Dr Shingletown, CA 96088
Estimated payment $2,463/month
Highlights
- RV Access or Parking
- Views of Trees
- No HOA
- Foothill High School Rated A-
- Contemporary Architecture
- 1-Story Property
About This Home
Looking for the perfect mountain getaway in the pines? This turnkey, low maintenance home just got a perfect score from CALFIRE & it's just a few minutes bike ride to serene Lake McCumber! This beautifully updated home has a cozy vibe on a large 1/2 acre, fenced lot. Surrounded by other well-maintained homes with great neighbors who keep an eye on things! You'll love the dual pane windows, laminate flooring, central HVAC, vaulted ceilings & backup generator! Current owners can work from home with Starlink! Gorgeous kitchen with updated appliances including 5 burner gas range plus a breakfast bar. ~1500 SqFt Shingletown retreat has 3 bed, 2 baths, indoor laundry room & attached 2 car garage. Primary suite has vaulted ceilings, slider to back patio & stall shower in the EnSuite bath. Large pine-covered backyard is peaceful with beautiful covered patio and covered hot tub. Low maintenance, all season backyard has built-in firepit you can enjoy year-round. This truly special property is so peaceful & you will love walking the beautiful neighborhood with views of Mt. Lassen and access to Lake McCumber.
Home Details
Home Type
- Single Family
Est. Annual Taxes
- $2,780
Year Built
- Built in 2004
Lot Details
- 0.5 Acre Lot
- Landscaped
Parking
- RV Access or Parking
Home Design
- Contemporary Architecture
- Slab Foundation
- Composition Roof
- Wood Siding
Interior Spaces
- 1,490 Sq Ft Home
- 1-Story Property
- Views of Trees
- Recirculated Exhaust Fan
Bedrooms and Bathrooms
- 3 Bedrooms
- 2 Full Bathrooms
Utilities
- Forced Air Heating and Cooling System
- 220 Volts
- Power Generator
- Propane
- Septic Tank
Community Details
- No Home Owners Association
Listing and Financial Details
- Assessor Parcel Number 701-360-048-000
Map
Home Values in the Area
Average Home Value in this Area
Tax History
| Year | Tax Paid | Tax Assessment Tax Assessment Total Assessment is a certain percentage of the fair market value that is determined by local assessors to be the total taxable value of land and additions on the property. | Land | Improvement |
|---|---|---|---|---|
| 2024 | $2,780 | $267,829 | $43,743 | $224,086 |
| 2023 | $2,780 | $262,579 | $42,886 | $219,693 |
| 2022 | $2,712 | $257,432 | $42,046 | $215,386 |
| 2021 | $2,626 | $252,385 | $41,222 | $211,163 |
| 2020 | $2,671 | $249,798 | $40,800 | $208,998 |
| 2019 | $2,594 | $244,900 | $40,000 | $204,900 |
| 2018 | $2,531 | $230,000 | $40,000 | $190,000 |
| 2017 | $2,569 | $230,000 | $40,000 | $190,000 |
| 2016 | $2,262 | $210,000 | $40,000 | $170,000 |
| 2015 | $2,097 | $200,000 | $40,000 | $160,000 |
| 2014 | $1,905 | $180,000 | $40,000 | $140,000 |
Property History
| Date | Event | Price | Change | Sq Ft Price |
|---|---|---|---|---|
| 01/16/2025 01/16/25 | Price Changed | $399,750 | +8.1% | $268 / Sq Ft |
| 01/15/2025 01/15/25 | For Sale | $369,750 | 0.0% | $248 / Sq Ft |
| 01/12/2025 01/12/25 | Pending | -- | -- | -- |
| 12/23/2024 12/23/24 | Price Changed | $369,750 | +3.6% | $248 / Sq Ft |
| 11/24/2024 11/24/24 | Price Changed | $356,950 | -62.4% | $240 / Sq Ft |
| 11/23/2024 11/23/24 | For Sale | $950,000 | +287.9% | $638 / Sq Ft |
| 12/14/2018 12/14/18 | Sold | $244,900 | 0.0% | $164 / Sq Ft |
| 10/31/2018 10/31/18 | Pending | -- | -- | -- |
| 09/28/2018 09/28/18 | For Sale | $244,900 | -- | $164 / Sq Ft |
Deed History
| Date | Type | Sale Price | Title Company |
|---|---|---|---|
| Interfamily Deed Transfer | -- | Placer Title Company | |
| Grant Deed | $245,000 | Placer Title Co | |
| Grant Deed | $24,000 | Alliance Title Company |
Mortgage History
| Date | Status | Loan Amount | Loan Type |
|---|---|---|---|
| Open | $219,000 | New Conventional | |
| Closed | $195,920 | New Conventional | |
| Previous Owner | $50,000 | Credit Line Revolving | |
| Previous Owner | $185,000 | Unknown |
Similar Homes in Shingletown, CA
Source: Shasta Association of REALTORS®
MLS Number: 24-4960
APN: 701-360-048-000
- Lot 6 Colossians Way
- 35300 Bethany Way
- 0 Nehemiah Dr Lot 57 Dr
- 10380 Ritts Mill Rd
- 10460 Ritts Mill Rd
- 35344 Philippian Way
- 0 Philippian Way Unit 25-751
- 0 Douglas Fir Ct
- 35725 Corinthians Way
- 9700 Thatcher Mill Rd
- 8737 Battle Creek Dr
- 8725 Rocky Mountain Rd
- 0 Shenandoah Dr
- 0 Lake McCumber Rd Unit 25-1709
- 0 Ritts Mill Rd
- 0 Savannah Ct
- 8681 Savannah Way
- 34952 Emigrant Trail
- 36088 Deer Flat Rd
- 34820 Emigrant Trail
