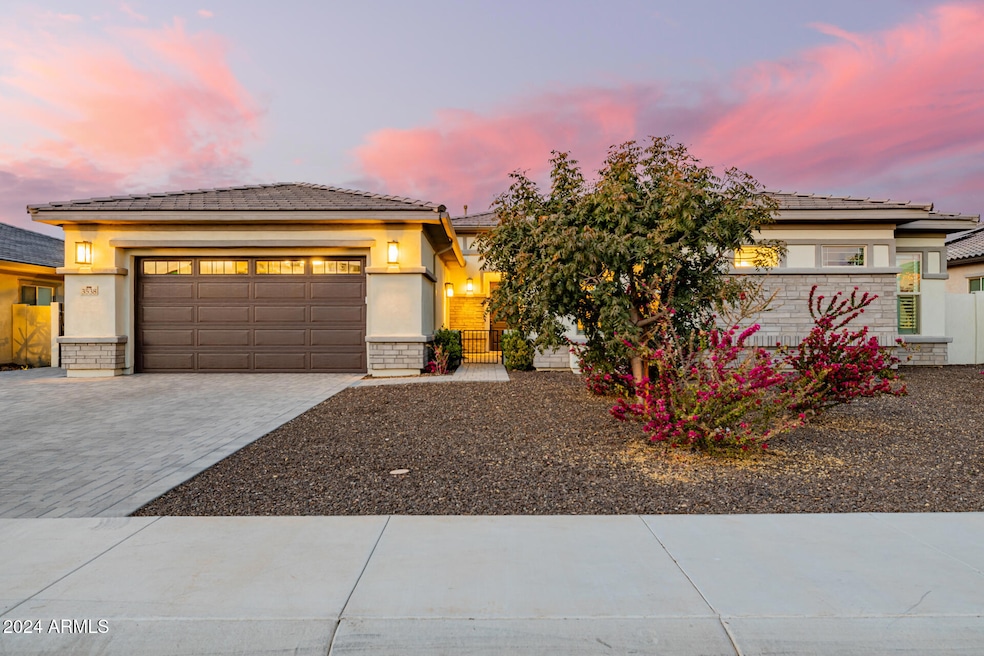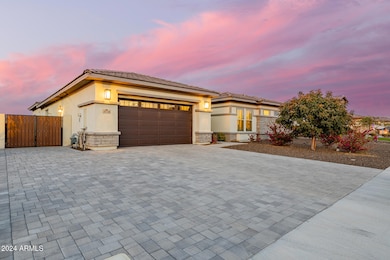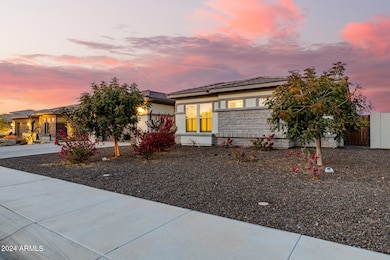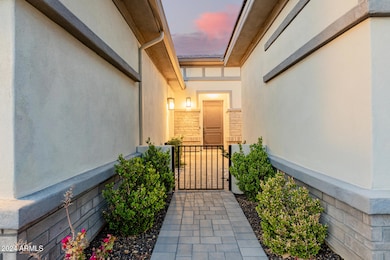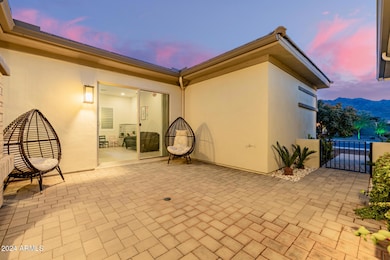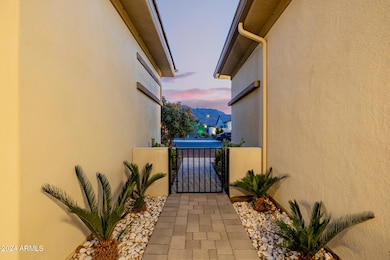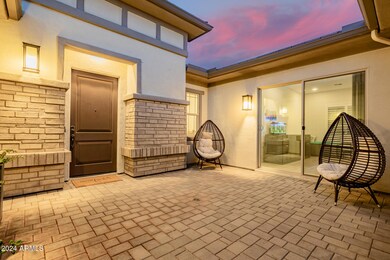
3538 E Hazeltine Way Queen Creek, AZ 85142
South Chandler NeighborhoodEstimated payment $5,877/month
Highlights
- Heated Spa
- RV Gated
- Outdoor Fireplace
- Riggs Elementary School Rated A
- Mountain View
- Granite Countertops
About This Home
Situated on a 1/4-acre lot in a secluded gated community this amazing home features a welcoming courtyard entry, 5 bedrooms + a den w/a split great room floor plan w/4-panel sliding door that can be opened to the extended covered patio.12 & 10ft ceilings T/O. The gourmet kitchen features a HUGE island/breakfast bar, granite slab counters w/glass backsplash, 42'' cabinets w/crown molding & hardware, a pantry, stainless steel appliances incl gas cook top w/stainless hood, double ovens & built in micro. Soft water loop & pre-plumbed for sink in laundry room. Spacious Master w/en-suite featuring a walk-in shower w/tile surround & large walk-in closet. Oversized secondary bedrooms. A large, covered patio overlooks a heated pool/spa, outdoor fireplace for relaxing. synthetic grass & in-ground.. ...trampoline. Flagstone patio and sitting area. 3 car garage with storage racks, pavered driveway and front and back of RV gate. Flexible Floor Plan & check out the private office/bedroom/man cave. Queen creek address but gilbert services/taxes and in the highly rated chandler school district.
Home Details
Home Type
- Single Family
Est. Annual Taxes
- $3,118
Year Built
- Built in 2020
Lot Details
- 0.26 Acre Lot
- Block Wall Fence
- Artificial Turf
- Front and Back Yard Sprinklers
- Private Yard
HOA Fees
- $176 Monthly HOA Fees
Parking
- 3 Car Garage
- RV Gated
Home Design
- Wood Frame Construction
- Tile Roof
- Stucco
Interior Spaces
- 3,513 Sq Ft Home
- 1-Story Property
- Ceiling height of 9 feet or more
- Ceiling Fan
- Fireplace
- Double Pane Windows
- ENERGY STAR Qualified Windows with Low Emissivity
- Vinyl Clad Windows
- Mountain Views
- Washer and Dryer Hookup
Kitchen
- Eat-In Kitchen
- Breakfast Bar
- Gas Cooktop
- Built-In Microwave
- ENERGY STAR Qualified Appliances
- Kitchen Island
- Granite Countertops
Flooring
- Carpet
- Tile
Bedrooms and Bathrooms
- 5 Bedrooms
- Primary Bathroom is a Full Bathroom
- 3.5 Bathrooms
- Dual Vanity Sinks in Primary Bathroom
Home Security
- Security System Owned
- Smart Home
Pool
- Heated Spa
- Play Pool
- Pool Pump
Outdoor Features
- Outdoor Fireplace
- Playground
Schools
- Charlotte Patterson Elementary School
- Willie & Coy Payne Jr. High Middle School
- Basha High School
Utilities
- Cooling Available
- Zoned Heating
- Heating System Uses Natural Gas
- Tankless Water Heater
- Water Softener
- High Speed Internet
- Cable TV Available
Additional Features
- No Interior Steps
- ENERGY STAR Qualified Equipment for Heating
Listing and Financial Details
- Tax Lot 29
- Assessor Parcel Number 313-24-869
Community Details
Overview
- Association fees include ground maintenance
- Trestle Management Association, Phone Number (480) 422-0888
- Built by Maracay Homes
- Copper Bend Subdivision
Recreation
- Bike Trail
Map
Home Values in the Area
Average Home Value in this Area
Tax History
| Year | Tax Paid | Tax Assessment Tax Assessment Total Assessment is a certain percentage of the fair market value that is determined by local assessors to be the total taxable value of land and additions on the property. | Land | Improvement |
|---|---|---|---|---|
| 2025 | $3,118 | $40,845 | -- | -- |
| 2024 | $3,044 | $38,900 | -- | -- |
| 2023 | $3,044 | $0 | $0 | $0 |
| 2022 | $2,930 | $52,210 | $10,440 | $41,770 |
| 2021 | $3,067 | $48,700 | $9,740 | $38,960 |
| 2020 | $791 | $12,315 | $12,315 | $0 |
Property History
| Date | Event | Price | Change | Sq Ft Price |
|---|---|---|---|---|
| 04/17/2025 04/17/25 | Price Changed | $974,900 | 0.0% | $278 / Sq Ft |
| 02/26/2025 02/26/25 | Price Changed | $975,000 | -2.5% | $278 / Sq Ft |
| 02/10/2025 02/10/25 | Price Changed | $999,700 | 0.0% | $285 / Sq Ft |
| 01/21/2025 01/21/25 | Price Changed | $999,800 | 0.0% | $285 / Sq Ft |
| 01/03/2025 01/03/25 | For Sale | $999,900 | +59.7% | $285 / Sq Ft |
| 08/14/2020 08/14/20 | Sold | $626,064 | 0.0% | $178 / Sq Ft |
| 07/01/2020 07/01/20 | Pending | -- | -- | -- |
| 04/22/2020 04/22/20 | For Sale | $626,064 | -- | $178 / Sq Ft |
Deed History
| Date | Type | Sale Price | Title Company |
|---|---|---|---|
| Special Warranty Deed | $626,064 | Carefree Title Agency |
Mortgage History
| Date | Status | Loan Amount | Loan Type |
|---|---|---|---|
| Open | $103,000 | Credit Line Revolving | |
| Open | $548,250 | New Conventional | |
| Closed | $500,851 | New Conventional | |
| Closed | $31,303 | Credit Line Revolving |
Similar Homes in the area
Source: Arizona Regional Multiple Listing Service (ARMLS)
MLS Number: 6797723
APN: 313-24-869
- 3502 E Hazeltine Way
- 3466 E Hazeltine Way
- 16832 E Hazeltine Way
- 3754 E Flintlock Dr
- 7779 S 174th St
- 16814 E Palm Beach Dr
- 3929 E Flintlock Dr
- 3077 E Flintlock Dr
- 26415 S Recker Rd
- 17642 E Hunt Hwy
- 7455 S Brighton Ct Unit 17
- 26655 S 169th Place
- 26643 S 169th Place
- 26631 S 169th Place
- 2988 E Watford Ct Unit 3
- 7339 S 169th Way
- 3981 E Runaway Bay Place
- 3076 E La Costa Dr
- 7332 S Briarwood Ln
- 17824 E Chestnut Dr
