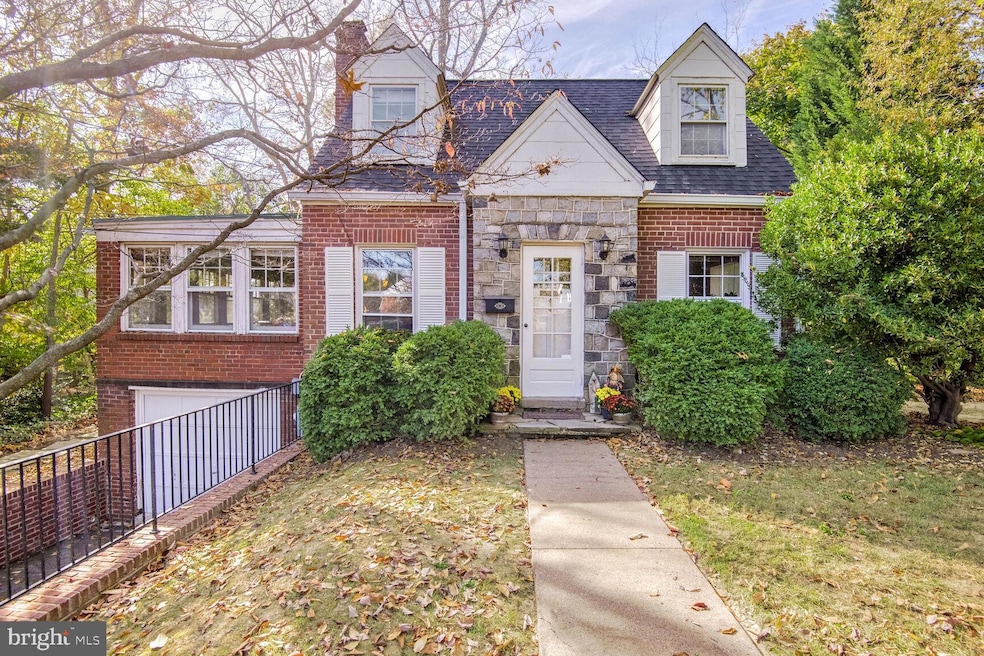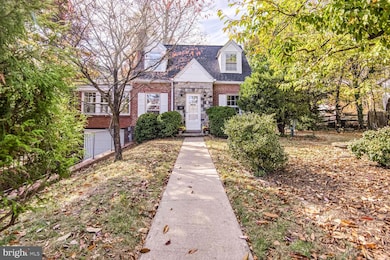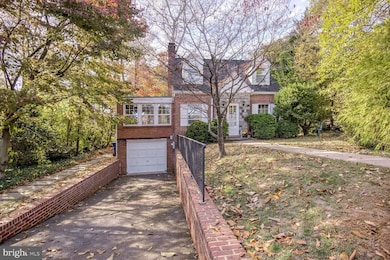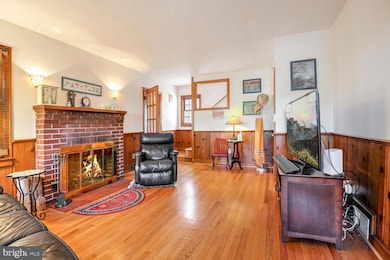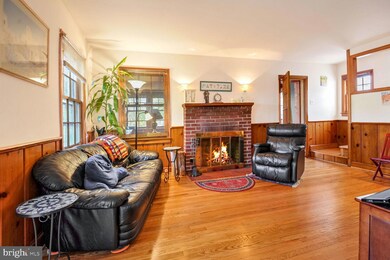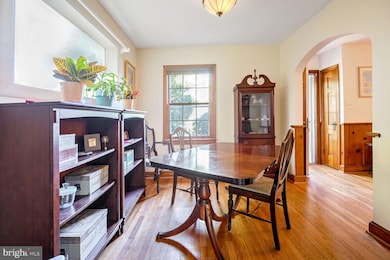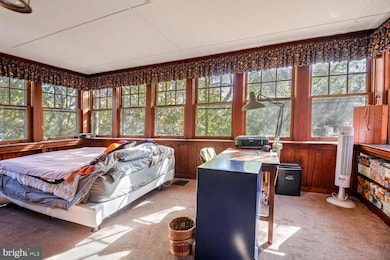
3538 Gordon St Falls Church, VA 22041
Bailey's Crossroads NeighborhoodHighlights
- Cape Cod Architecture
- Main Floor Bedroom
- 1 Car Direct Access Garage
- Wood Flooring
- No HOA
- Family Room Off Kitchen
About This Home
As of December 2024The distinctive stone front is just the first touch of vintage charm at 3538 Gordon Street — where original glass doorknobs, gleaming oak floors, and natural (unpainted) wood doors, trim and wainscoting tell you this is no cookie-cutter house. The newer family room addition in back is full of light and gazes onto a surprisingly large .38-acre oasis of serenity between Falls Church and Shirlington.
******************************************************************************************************
The classic wood storm door and front door lead you into the living room with a wood-burning fireplace, wood wainscoting and original stained-glass sconces. Off the living room is a first-floor bedroom with three walls of windows. This room has a whopping 11 windows, plus a glass door to the deck. Beneath the windows are built-in wood shelves . This room could also be a fantastic home office. Upstairs offers two bedrooms and an original bathroom.
******************************************************************************************************
The house has been updated with new HVAC in 2023, a new water heater in 2022, and a new roof in 2021. The kitchen cabinets were professionally refinished about eight years ago, and the kitchen appliances are about 10 years old and protected by a home warranty. The family room and first-floor bathroom were added in 2003; the upstairs bathroom is original.
******************************************************************************************************
The old-house charm includes wood single-pane windows (with storm windows) in the original part of the house, and original tile and fixtures in the upstairs bathroom. The house is comfortable and more than livable with these vintage fixtures, and is priced accordingly. This warmly welcoming home with its big, beautiful back yard is a remarkable find.
Home Details
Home Type
- Single Family
Est. Annual Taxes
- $7,149
Year Built
- Built in 1935 | Remodeled in 2003
Lot Details
- 0.38 Acre Lot
- Property is zoned 130
Parking
- 1 Car Direct Access Garage
- 1 Driveway Space
- Basement Garage
- Front Facing Garage
- Garage Door Opener
- On-Street Parking
Home Design
- Cape Cod Architecture
- Brick Exterior Construction
- Block Foundation
- Shingle Roof
Interior Spaces
- Property has 3 Levels
- Wainscoting
- Ceiling Fan
- Skylights
- Fireplace Mantel
- Brick Fireplace
- Family Room Off Kitchen
- Wood Flooring
Kitchen
- Galley Kitchen
- Gas Oven or Range
- Built-In Range
- Range Hood
- Dishwasher
- Disposal
Bedrooms and Bathrooms
Laundry
- Electric Front Loading Dryer
- Washer
Unfinished Basement
- Basement Fills Entire Space Under The House
- Garage Access
- Laundry in Basement
Schools
- Baileys Elementary School
- Glasgow Middle School
- Justice High School
Utilities
- Forced Air Heating and Cooling System
- Ductless Heating Or Cooling System
- Electric Baseboard Heater
- Natural Gas Water Heater
Community Details
- No Home Owners Association
- Courtland Park Subdivision
Listing and Financial Details
- Tax Lot 37
- Assessor Parcel Number 0614 03H 0037
Map
Home Values in the Area
Average Home Value in this Area
Property History
| Date | Event | Price | Change | Sq Ft Price |
|---|---|---|---|---|
| 12/23/2024 12/23/24 | Sold | $665,000 | -1.5% | $498 / Sq Ft |
| 11/07/2024 11/07/24 | For Sale | $675,000 | -- | $506 / Sq Ft |
Tax History
| Year | Tax Paid | Tax Assessment Tax Assessment Total Assessment is a certain percentage of the fair market value that is determined by local assessors to be the total taxable value of land and additions on the property. | Land | Improvement |
|---|---|---|---|---|
| 2024 | $7,704 | $607,160 | $243,000 | $364,160 |
| 2023 | $8,393 | $692,920 | $233,000 | $459,920 |
| 2022 | $7,328 | $593,100 | $213,000 | $380,100 |
| 2021 | $6,899 | $548,230 | $193,000 | $355,230 |
| 2020 | $6,411 | $505,330 | $178,000 | $327,330 |
| 2019 | $6,205 | $486,800 | $178,000 | $308,800 |
| 2018 | $5,108 | $444,210 | $178,000 | $266,210 |
| 2017 | $5,225 | $415,690 | $178,000 | $237,690 |
| 2016 | $4,747 | $375,080 | $155,000 | $220,080 |
| 2015 | $4,587 | $375,080 | $155,000 | $220,080 |
| 2014 | $4,381 | $357,620 | $146,000 | $211,620 |
Mortgage History
| Date | Status | Loan Amount | Loan Type |
|---|---|---|---|
| Open | $498,750 | New Conventional |
Deed History
| Date | Type | Sale Price | Title Company |
|---|---|---|---|
| Deed | $665,000 | First American Title |
Similar Homes in Falls Church, VA
Source: Bright MLS
MLS Number: VAFX2209070
APN: 0614-03H-0037
- 3520 Tyler St
- 6086 Madison Pointe Ct
- 6119 Madison Crest Ct
- 3660 Madison Watch Way
- 3504 Lake St
- 3615 Madison Ln
- 3506 Lake St
- 3518 Pinetree Terrace
- 3705 Ambrose Hills Rd
- 3762 Madison Ln Unit 3762B
- 3891B Steppes Ct
- 3430 Blair Rd
- 3747 Powell Ln
- 3800 Powell Ln Unit 828
- 3800 Powell Ln Unit 703
- 3800 Powell Ln Unit 804
- 3800 Powell Ln Unit 727
- 3803 Bell Manor Ct
- 3414 Blair Rd
- 3817 Bell Manor Ct
