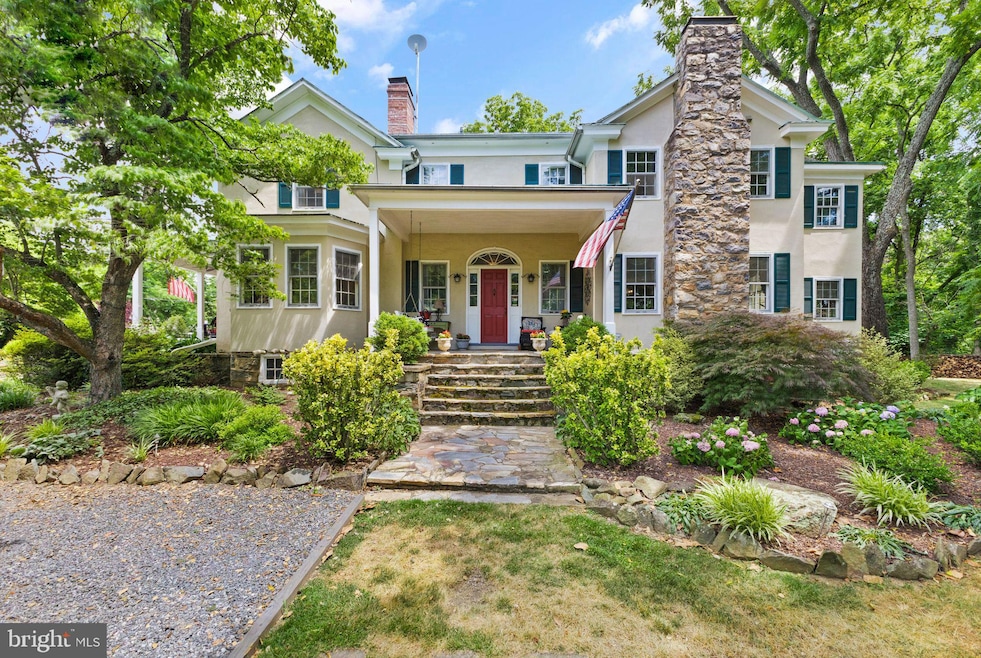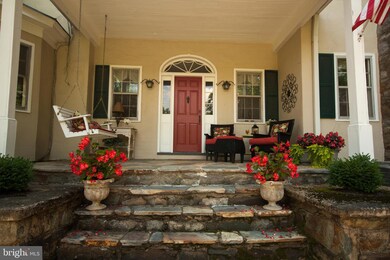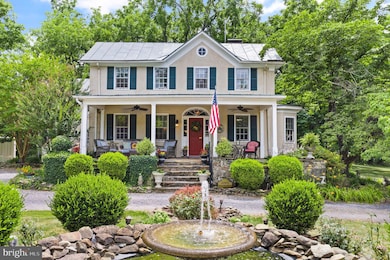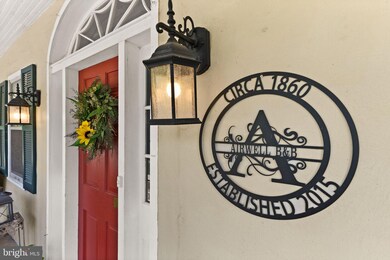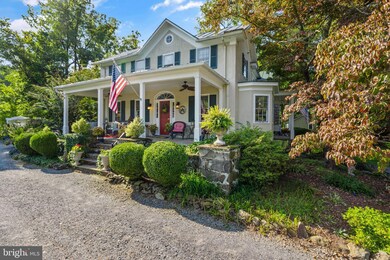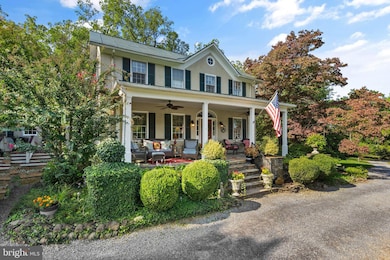
35399 Snickersville Turnpike Purcellville, VA 20132
Highlights
- Spa
- Scenic Views
- Dual Staircase
- Round Hill Elementary School Rated A-
- Carriage House
- Deck
About This Home
As of February 2025FULLY RENOVATED / TURN-KEY / HISTORIC PROPERTY with so much potential.
The main house has 4 bedrooms and 4.5 bathrooms.
The COTTAGES add another 2 bedrooms and 2 full bathrooms with multiple potential uses, to include: LONG- OR SHORT-TERM RENTAL POTENTIAL, IN-LAW SUITE POTENTIAL, PRIVATE OFFICE SPACE, or EXTENDED FAMILY SPACE POTENTIAL.
PREPARE TO BE ENCHANTED BY THE CHARM AND NATURAL BEAUTY OF..............This stunning c.1860 property, which is named after artist Lucien Powell, its first known owner. Mr. Powell chose the name "AIRWELL" because he relished traveling from his home in Washington, DC, to the fresh, clean air of Airmont, VA, where he would craft his stunning works of art. Some of these masterpieces still grace the property today.
This home and property have undergone a remarkable transformation, resulting in an unparalleled and captivating estate within the heart of Loudoun County. Nestled just outside the towns of Purcellville and Bluemont, The park-like setting includes almost 5-acres of mature trees, extensive landscaping, flower gardens, fountains, and original stone fencing. The property also boasts a gazebo, hot tub with pergola, deck, two flagstone porches, an inviting screened porch, and two sitting areas with stunning views of the Blue Ridge Mountains. This home is the perfectly located for touring nearby wineries and breweries, hiking the Appalachian Trail, biking on the WO&D and of course discovering all the rich history of Loudoun County. Or stay home and relax in the tranquility of your own backyard. Just an hour from Washington, DC, and only 20 minutes from Middleburg and Leesburg.
This historic property features a beautifully renovated main house with four bedrooms, each with its own updated bathroom, including two luxurious two-room suites. The gourmet kitchen boasts stainless steel appliances, double oven, quartzite countertops, and refinished pine floors. Historic touches include six fireplaces with hand-carved mantels, original crystal chandeliers, a cozy library with a tin ceiling, and hardwood floors throughout. The spacious owner's suite offers a sitting area, walk-in closet, balcony, and a large bathroom with soaking tub and separate shower. This charming property blends historic elegance with modern luxury, offering an ideal retreat.
The property is further enhanced by two charming cottages, that stand out for their cozy ambiance and unique character, adding significant value to this exceptional retreat. The first, Powell’s Studio, is the former art studio of Lucien Powell. It has been meticulously restored to retain much of its original charm and includes a bedroom, ensuite bathroom, woodstove, full kitchen, and washer/dryer. This cottage is perfect for guest, in-laws, or a potential short- or long-term rental. The second cottage, Nan’s Cottage, was built in 2015 and offers a spacious bedroom, full bathroom, sitting area, wood fireplace, and kitchenette. Both cottages feature private patios and metal roofs and have endless uses.
A must-see property that seamlessly blends history, charm, and modern updates into one extraordinary estate.
NOTE: THIS IS A RESIDENCE, WHICH THE CURRENT OWNERS OPERATE AS A THRIVING BED AND BREAKFAST. THIS IS A WORKING BED & BREAKFAST: if rooms are occupied by guest, they may not be available for showing at that time.
Home Details
Home Type
- Single Family
Est. Annual Taxes
- $8,570
Year Built
- Built in 1860 | Remodeled in 2015
Lot Details
- 4.64 Acre Lot
- Masonry wall
- Historic Home
- Property is in excellent condition
- Property is zoned AR1
Property Views
- Scenic Vista
- Woods
- Mountain
Home Design
- Carriage House
- Traditional Architecture
- Bump-Outs
- Metal Roof
- Concrete Perimeter Foundation
Interior Spaces
- 5,733 Sq Ft Home
- Property has 2 Levels
- Furnished
- Dual Staircase
- 6 Fireplaces
- Wood Burning Stove
- Wood Burning Fireplace
- Self Contained Fireplace Unit Or Insert
- Window Treatments
- Wood Flooring
- Laundry on upper level
Kitchen
- Built-In Microwave
- Stainless Steel Appliances
Bedrooms and Bathrooms
- 6 Bedrooms
Parking
- 8 Parking Spaces
- 8 Driveway Spaces
Outdoor Features
- Spa
- Balcony
- Deck
- Screened Patio
- Water Fountains
- Exterior Lighting
- Gazebo
- Shed
- Porch
Schools
- Round Hill Elementary School
- Harmony Middle School
- Woodgrove High School
Utilities
- Forced Air Zoned Heating and Cooling System
- Cooling System Utilizes Natural Gas
- Pellet Stove burns compressed wood to generate heat
- Well
- Propane Water Heater
- Septic Tank
Community Details
- No Home Owners Association
Listing and Financial Details
- Assessor Parcel Number 589357089000
Map
Home Values in the Area
Average Home Value in this Area
Property History
| Date | Event | Price | Change | Sq Ft Price |
|---|---|---|---|---|
| 02/20/2025 02/20/25 | Sold | $1,500,000 | -8.3% | $262 / Sq Ft |
| 01/28/2025 01/28/25 | Price Changed | $1,635,000 | -2.7% | $285 / Sq Ft |
| 12/10/2024 12/10/24 | Price Changed | $1,680,000 | -5.4% | $293 / Sq Ft |
| 10/20/2024 10/20/24 | Price Changed | $1,775,000 | -4.1% | $310 / Sq Ft |
| 09/23/2024 09/23/24 | For Sale | $1,850,000 | -- | $323 / Sq Ft |
Tax History
| Year | Tax Paid | Tax Assessment Tax Assessment Total Assessment is a certain percentage of the fair market value that is determined by local assessors to be the total taxable value of land and additions on the property. | Land | Improvement |
|---|---|---|---|---|
| 2024 | $8,570 | $990,750 | $264,800 | $725,950 |
| 2023 | $8,540 | $976,010 | $249,800 | $726,210 |
| 2022 | $7,808 | $877,260 | $209,800 | $667,460 |
| 2021 | $7,473 | $762,580 | $189,800 | $572,780 |
| 2020 | $7,563 | $730,690 | $189,800 | $540,890 |
| 2019 | $7,469 | $714,720 | $189,800 | $524,920 |
| 2018 | $7,616 | $701,930 | $189,800 | $512,130 |
| 2017 | $7,131 | $633,900 | $189,800 | $444,100 |
| 2016 | $7,323 | $639,560 | $0 | $0 |
| 2015 | $7,159 | $440,950 | $0 | $440,950 |
| 2014 | $7,157 | $446,680 | $0 | $446,680 |
Mortgage History
| Date | Status | Loan Amount | Loan Type |
|---|---|---|---|
| Open | $788,500 | New Conventional | |
| Previous Owner | $406,000 | New Conventional | |
| Previous Owner | $100,000 | Credit Line Revolving | |
| Previous Owner | $404,000 | New Conventional |
Deed History
| Date | Type | Sale Price | Title Company |
|---|---|---|---|
| Deed | $1,500,000 | Stewart Title | |
| Warranty Deed | $505,000 | -- |
Similar Home in Purcellville, VA
Source: Bright MLS
MLS Number: VALO2079896
APN: 589-35-7089
- 19326 Airwell Ct
- 35175 Snickersville Turnpike
- 35632 Snickersville Turnpike
- 0 Snickerville Tunrpike
- 35047 Snickersville Turnpike
- 0 Airmont Rd
- 19139 Skyfield Ridge Place
- 18856 Clara Mae Ct
- 34388 Bridgestone Ln
- 35400 Autumn Ridge Ct
- 18366 Grassyview Place
- 18639 Wild Raspberry Dr
- 18518 Wild Raspberry Dr
- 18580 Wild Raspberry Dr
- 18140 Ridgewood Place
- 20209 St Louis Rd
- 18037 Clendenning Cir
- 19798 Foggy Bottom Rd
- 19634 Foggy Bottom Rd
- 36625 Shoemaker School Rd
