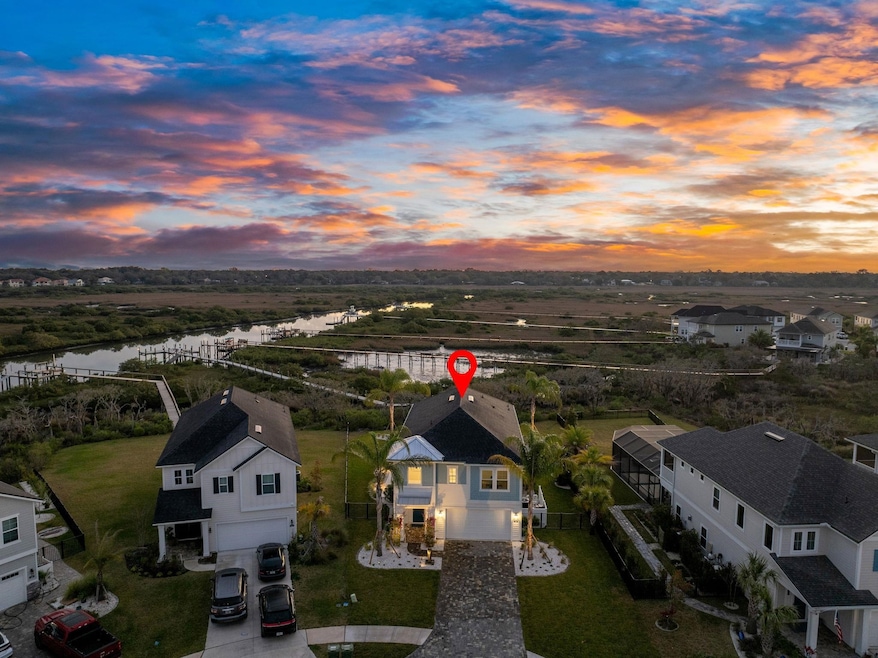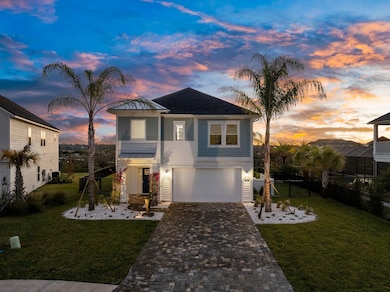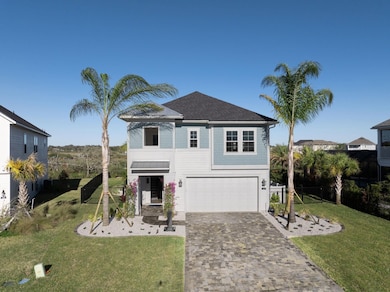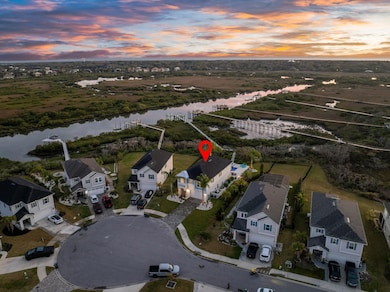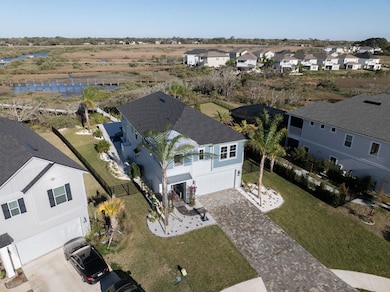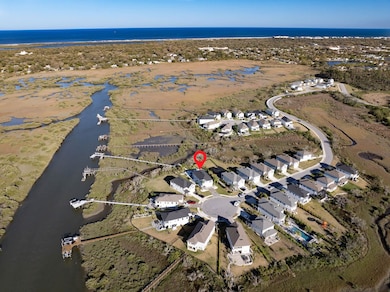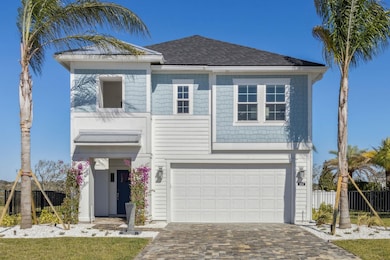
354 Five Island Dr Saint Augustine, FL 32080
Anastasia Island NeighborhoodEstimated payment $11,738/month
Highlights
- Private Dock Site
- Boat Lift
- Home fronts a creek
- R.B. Hunt Elementary School Rated A
- Heated In Ground Pool
- Clubhouse
About This Home
Luxury Waterfront Retreat with Pool, Spa & Intracoastal Access! Experience the pinnacle of waterfront living in this stunning 4bd/3.5ba home with the finest of finishes. Designed for both relaxation and entertainment, this property boasts dock with boat slip, hydraulic lift, environmental Thru-Flow decking, and stairs to the creek, with direct access to the Intracoastal Waterway 24/7, a saltwater pool and spa with swim jets and heater/cooler for year-round enjoyment. Inside you will find custom closets, motorized blinds, and high-end light fixtures that enhance the sophisticated ambiance. The gourmet kitchen is equipped with a gas range while the outdoor kitchen is perfect for al fresco dining with natural gas grill with rotisserie, beverage cooler, ice maker and extended bar with sink. Cozy up by the gas fireplace in the living room or outside gas fireplace by the pool while taking in the beautifully illuminated custom landscaping. With premium finishes throughout and a seamless indoor-outdoor flow, this home is an entertainer’s dream. Watch the sunrises every morning over the water with the St. Augustine Lighthouse as the backdrop. Ask your agent for the feature sheet attached in the MLS for all the details and upgrades. Located in the community of Antigua with clubhouse, pool, and dock on the Intracoastal. Located 5 minutes from the beach and minutes away for restaurants, shops, St. Augustine Amphitheater, Anastasia State Park, Lighthouse and downtown.
Home Details
Home Type
- Single Family
Est. Annual Taxes
- $8,743
Year Built
- Built in 2022
Lot Details
- 0.34 Acre Lot
- Lot Dimensions are 50x240x125x160
- Home fronts a creek
- Cul-De-Sac
- Partially Fenced Property
- Irregular Lot
- Sprinkler System
- Property is zoned RG-1
HOA Fees
- $125 Monthly HOA Fees
Home Design
- Split Level Home
- Slab Foundation
- Frame Construction
- Shingle Roof
- Concrete Fiber Board Siding
Interior Spaces
- 2,658 Sq Ft Home
- 1-Story Property
- Fireplace
- Low Emissivity Windows
- Insulated Windows
- Window Treatments
- Dining Room
- Smart Home
Kitchen
- Range
- Microwave
- Dishwasher
- ENERGY STAR Qualified Appliances
- Disposal
Flooring
- Carpet
- Tile
Bedrooms and Bathrooms
- 4 Bedrooms
- 3 Bathrooms
- Separate Shower in Primary Bathroom
Laundry
- Dryer
- Washer
Parking
- 2 Car Attached Garage
- Electric Vehicle Home Charger
Eco-Friendly Details
- Energy-Efficient Lighting
Outdoor Features
- Heated In Ground Pool
- Boat Lift
- Private Dock Site
- Docks
Schools
- R.B. Hunt Elementary School
- Sebastian Middle School
- St. Augustine High School
Utilities
- Central Heating and Cooling System
- Heat Pump System
- Programmable Thermostat
- Tankless Water Heater
Listing and Financial Details
- Homestead Exemption
- Assessor Parcel Number 161252-0820
Community Details
Overview
- Association fees include community maintained, management
Amenities
- Clubhouse
Recreation
- Boat Dock
- Community Pool
Map
Home Values in the Area
Average Home Value in this Area
Tax History
| Year | Tax Paid | Tax Assessment Tax Assessment Total Assessment is a certain percentage of the fair market value that is determined by local assessors to be the total taxable value of land and additions on the property. | Land | Improvement |
|---|---|---|---|---|
| 2024 | $15,095 | $497,323 | -- | -- |
| 2023 | $15,095 | $787,303 | $215,000 | $572,303 |
| 2022 | $2,975 | $156,800 | $156,800 | $0 |
| 2021 | $0 | $140,000 | $140,000 | $0 |
Property History
| Date | Event | Price | Change | Sq Ft Price |
|---|---|---|---|---|
| 03/10/2025 03/10/25 | For Sale | $1,950,000 | +96.5% | $734 / Sq Ft |
| 12/17/2023 12/17/23 | Off Market | $992,421 | -- | -- |
| 02/01/2023 02/01/23 | Sold | $992,421 | 0.0% | $391 / Sq Ft |
| 01/02/2023 01/02/23 | Sold | $992,421 | -0.4% | $391 / Sq Ft |
| 08/31/2022 08/31/22 | Pending | -- | -- | -- |
| 08/31/2022 08/31/22 | Price Changed | $995,990 | -17.0% | $393 / Sq Ft |
| 08/31/2022 08/31/22 | Pending | -- | -- | -- |
| 08/03/2022 08/03/22 | For Sale | $1,199,990 | +8.1% | $473 / Sq Ft |
| 07/22/2022 07/22/22 | For Sale | $1,110,090 | -- | $438 / Sq Ft |
Deed History
| Date | Type | Sale Price | Title Company |
|---|---|---|---|
| Warranty Deed | $995,990 | Golden Dog Title & Trust |
Mortgage History
| Date | Status | Loan Amount | Loan Type |
|---|---|---|---|
| Open | $483,219 | VA | |
| Open | $805,051 | Construction |
Similar Homes in the area
Source: St. Augustine and St. Johns County Board of REALTORS®
MLS Number: 251435
APN: 161252-0820
- 62 Guanahani Trail
- 148 Ancient Island Dr
- 129 Saint Barts Ave
- 77 Leeward Island Dr
- 169 Leeward Island Dr
- 214 Pelican Reef Dr
- 136 Oyster Catcher Cir
- 108 Spoonbill Point Ct
- 125 Spoonbill Point Ct
- 113 Spoonbill Point Ct
- 187 Spartina Ave
- 186 Pelican Reef Dr
- 204 Pelican Reef Dr
- ''0'' Pelican Reef Dr
- 102 Spoonbill Point Ct
- 123 Spartina Ave
- 30 Madeira Dr
- 35211 Harbour Vista Cir
- 36 Madeira Dr
- 500 Plantation Island Dr S
