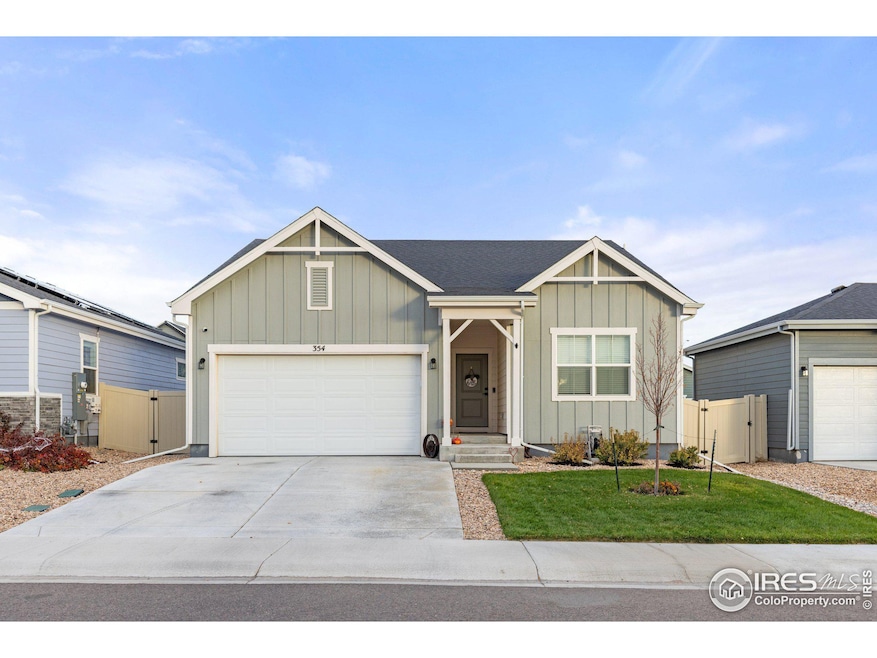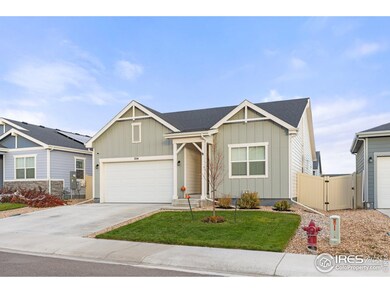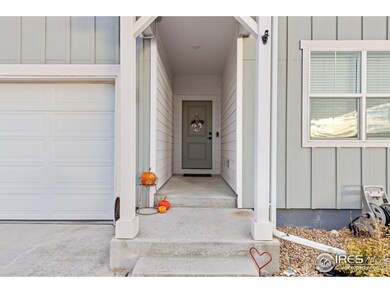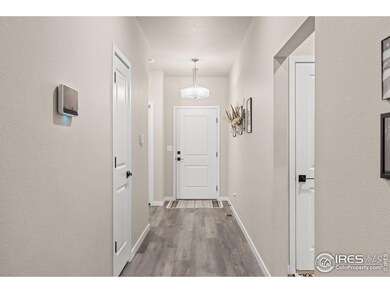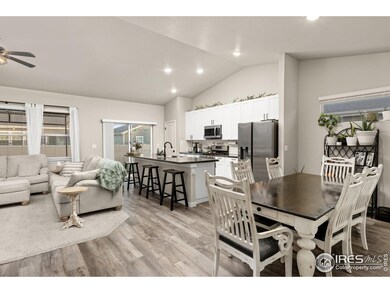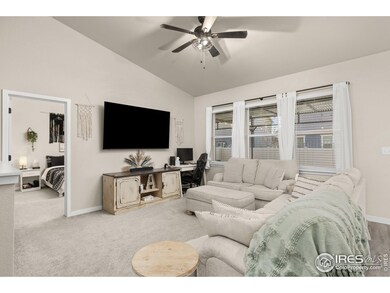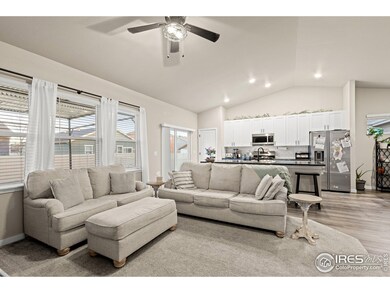
Highlights
- Open Floorplan
- No HOA
- Eat-In Kitchen
- Contemporary Architecture
- 2 Car Attached Garage
- Walk-In Closet
About This Home
As of January 2025Inviting home boasts a spacious and airy design, perfect for modern living. The open concept Great Room flows seamlessly into the formal Dining area, ideal for entertaining guests. The gourmet Kitchen features 42" upper cabinets, stainless steel appliances, gas range/oven, a large pantry & plenty of counter space for meal preparation. The flexible floorplan includes a split primary suite, offering privacy & relaxation with a spa-like bathroom with seperated double vanities & large walk-in closet. Extras include main floor laundry, drywalled & insulated garage with extra storage. Full unfinished basement provides endless possibilities for customization, whether as extra storage, a recreational area, or future expansion. Step outside to an oversized covered patio in the rear, perfect for outdoor gatherings or quiet relaxation. This home is equipped with an impressive list of standard features, including, High-efficiency furnace, Tankless water heater, Central air conditioning & beautiful curb appeal. Don't miss out on this stunning, move-in-ready property!
Home Details
Home Type
- Single Family
Est. Annual Taxes
- $2,841
Year Built
- Built in 2021
Lot Details
- 5,663 Sq Ft Lot
- Vinyl Fence
- Level Lot
- Sprinkler System
Parking
- 2 Car Attached Garage
Home Design
- Contemporary Architecture
- Wood Frame Construction
- Composition Roof
- Composition Shingle
Interior Spaces
- 1,570 Sq Ft Home
- 1-Story Property
- Open Floorplan
- Ceiling Fan
- Window Treatments
- Radon Detector
- Unfinished Basement
Kitchen
- Eat-In Kitchen
- Gas Oven or Range
- Microwave
- Dishwasher
- Disposal
Flooring
- Carpet
- Luxury Vinyl Tile
Bedrooms and Bathrooms
- 3 Bedrooms
- Split Bedroom Floorplan
- Walk-In Closet
- 2 Full Bathrooms
- Primary bathroom on main floor
- Walk-in Shower
Laundry
- Laundry on main level
- Dryer
- Washer
Schools
- Highland Elementary And Middle School
- Highland School
Utilities
- Forced Air Heating and Cooling System
- High Speed Internet
- Satellite Dish
- Cable TV Available
Additional Features
- Energy-Efficient HVAC
- Patio
Listing and Financial Details
- Assessor Parcel Number R8967530
Community Details
Overview
- No Home Owners Association
- Built by Baessler Homes
- Conestoga Subdivision
Recreation
- Park
Map
Home Values in the Area
Average Home Value in this Area
Property History
| Date | Event | Price | Change | Sq Ft Price |
|---|---|---|---|---|
| 01/31/2025 01/31/25 | Sold | $433,750 | -1.1% | $276 / Sq Ft |
| 12/29/2024 12/29/24 | Price Changed | $438,500 | -0.3% | $279 / Sq Ft |
| 11/06/2024 11/06/24 | For Sale | $439,900 | +23.8% | $280 / Sq Ft |
| 09/20/2021 09/20/21 | Sold | $355,400 | +1.6% | $226 / Sq Ft |
| 04/05/2021 04/05/21 | Pending | -- | -- | -- |
| 04/05/2021 04/05/21 | For Sale | $349,930 | -- | $223 / Sq Ft |
Tax History
| Year | Tax Paid | Tax Assessment Tax Assessment Total Assessment is a certain percentage of the fair market value that is determined by local assessors to be the total taxable value of land and additions on the property. | Land | Improvement |
|---|---|---|---|---|
| 2024 | $2,841 | $27,490 | $5,030 | $22,460 |
| 2023 | $2,841 | $27,750 | $5,070 | $22,680 |
| 2022 | $2,660 | $22,200 | $4,310 | $17,890 |
| 2021 | $1,724 | $14,400 | $14,400 | $0 |
| 2020 | $5 | $40 | $40 | $0 |
Mortgage History
| Date | Status | Loan Amount | Loan Type |
|---|---|---|---|
| Open | $316,750 | New Conventional | |
| Previous Owner | $358,989 | New Conventional |
Deed History
| Date | Type | Sale Price | Title Company |
|---|---|---|---|
| Warranty Deed | $433,750 | None Listed On Document | |
| Special Warranty Deed | $355,400 | Land Title Guarantee Co |
About the Listing Agent

I believe in going the extra mile for my clients to help them not only find the perfect home but to help them transition and thrive successfully in their community. Throughout my 20+ years working with buyers, sellers, and investors, I’ve gained the experience and knowledge to understand the unique challenges that can be presented with each client’s unique real estate needs. Not only that, I’m highly proficient at understanding the current market and how to work with the fast-paced changes that
June's Other Listings
Source: IRES MLS
MLS Number: 1021799
APN: R8967530
- 385 Gila Trail
- 414 Gila Trail
- 254 Gila Trail
- 701 Applegate Trail Unit 2
- 441 Gila Trail
- 362 Bozeman Trail
- 720 Oregon Trail Unit 1
- 603 Apex Trail
- 645 Apex Trail
- 324 S 1st Ave
- 39856 County Road 33
- 40775 Jade Dr
- 16547 County Road 86
- 14775 County Road 84
- 18309 County Road 86
- 17624 County Road 88
- 42918 County Road 35
- 340 Peregrine Point
- 0 County Road 86 Unit 1023992
- 420 Peregrine Point
