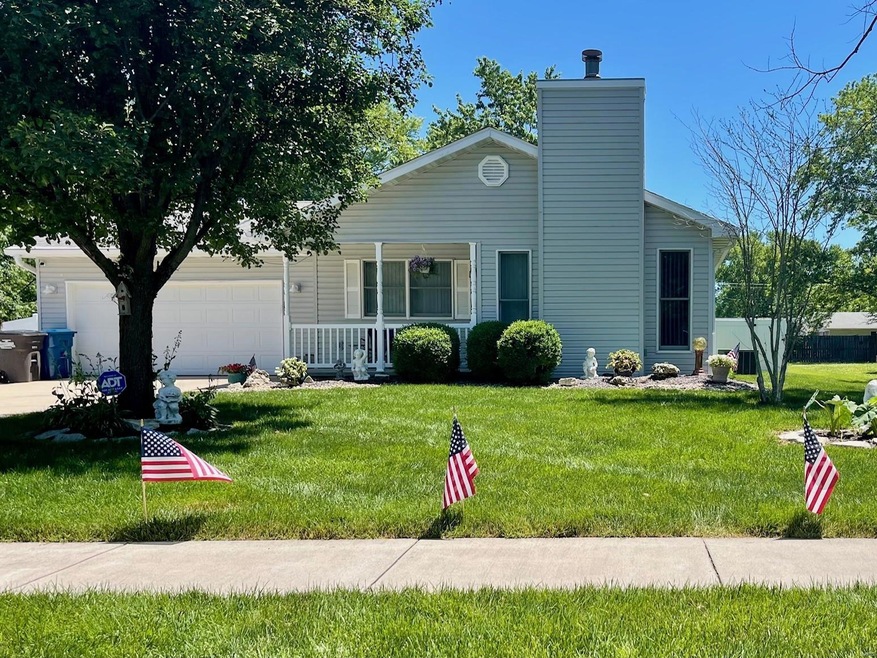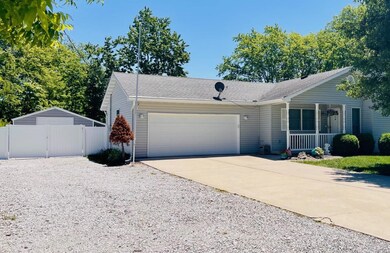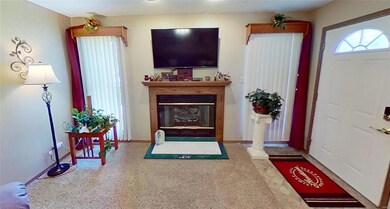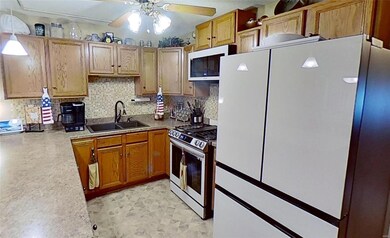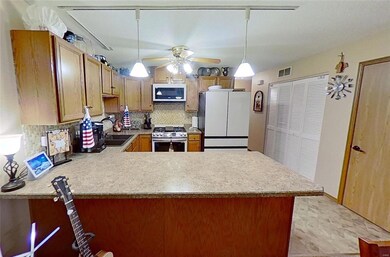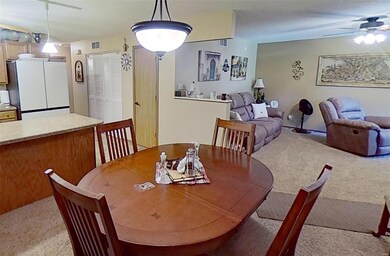
354 N Lincoln St Worden, IL 62097
Highlights
- Separate Outdoor Workshop
- 6 Car Garage
- Forced Air Heating System
- Liberty Middle School Rated A-
- 1-Story Property
- Fenced
About This Home
As of August 2024Step into this meticulously maintained gem where every detail has been thoughtfully crafted for comfort and style. This home is ideal for anyone downsizing, starting out, those who enjoy saving money, and seek small community living. Picture yourself relaxing in the sunroom which offers a serene view of the beautiful vinyl fenced-in backyard-an ideal oasis for both leisure and entertainment. Inside, the open concept living room, dining room, kitchen, seamlessly blends modern elegance with functional design. Enjoy cozy evenings by the gas fireplace. Revel in the convenience of updated modern appliances. Car enthusiasts & hobbyists will be thrilled with the attached 2 car garage, plus an additional pole barn and lean-to carport all accessible via the new gravel driveway. Don't miss the chance to own this exceptional home.
Home Details
Home Type
- Single Family
Est. Annual Taxes
- $3,359
Year Built
- Built in 1997
Lot Details
- 0.3 Acre Lot
- Lot Dimensions are 164 x 80
- Fenced
Parking
- 6 Car Garage
- Workshop in Garage
- Garage Door Opener
- Gravel Driveway
- Off-Street Parking
Home Design
- Vinyl Siding
Interior Spaces
- 1,084 Sq Ft Home
- 1-Story Property
- Gas Fireplace
Bedrooms and Bathrooms
- 2 Bedrooms
- 1 Full Bathroom
Schools
- Edwardsville Dist 7 Elementary And Middle School
- Edwardsville High School
Additional Features
- Separate Outdoor Workshop
- Forced Air Heating System
Listing and Financial Details
- Assessor Parcel Number 12-2-04-26-19-401-037
Map
Home Values in the Area
Average Home Value in this Area
Property History
| Date | Event | Price | Change | Sq Ft Price |
|---|---|---|---|---|
| 08/08/2024 08/08/24 | Pending | -- | -- | -- |
| 08/07/2024 08/07/24 | Sold | $210,000 | -1.9% | $194 / Sq Ft |
| 07/09/2024 07/09/24 | Price Changed | $214,000 | -0.5% | $197 / Sq Ft |
| 06/20/2024 06/20/24 | For Sale | $215,000 | +55.8% | $198 / Sq Ft |
| 03/30/2022 03/30/22 | Sold | $138,000 | -4.8% | $106 / Sq Ft |
| 02/22/2022 02/22/22 | Pending | -- | -- | -- |
| 02/22/2022 02/22/22 | For Sale | $144,900 | +45.6% | $111 / Sq Ft |
| 10/16/2015 10/16/15 | Sold | $99,500 | -6.6% | $77 / Sq Ft |
| 09/24/2015 09/24/15 | Pending | -- | -- | -- |
| 04/17/2015 04/17/15 | For Sale | $106,500 | -- | $82 / Sq Ft |
Tax History
| Year | Tax Paid | Tax Assessment Tax Assessment Total Assessment is a certain percentage of the fair market value that is determined by local assessors to be the total taxable value of land and additions on the property. | Land | Improvement |
|---|---|---|---|---|
| 2023 | $3,359 | $53,460 | $6,050 | $47,410 |
| 2022 | $3,359 | $48,750 | $5,520 | $43,230 |
| 2021 | $3,625 | $49,460 | $5,210 | $44,250 |
| 2020 | $3,486 | $47,460 | $5,000 | $42,460 |
| 2019 | $3,381 | $45,960 | $4,840 | $41,120 |
| 2018 | $3,355 | $44,380 | $4,670 | $39,710 |
| 2017 | $3,329 | $43,820 | $4,610 | $39,210 |
| 2016 | $3,040 | $43,820 | $4,610 | $39,210 |
| 2015 | $2,425 | $41,720 | $4,390 | $37,330 |
| 2014 | $2,425 | $41,720 | $4,390 | $37,330 |
| 2013 | $2,425 | $42,200 | $4,440 | $37,760 |
Mortgage History
| Date | Status | Loan Amount | Loan Type |
|---|---|---|---|
| Previous Owner | $102,313 | New Conventional | |
| Previous Owner | $34,704 | New Conventional | |
| Previous Owner | $15,000 | Credit Line Revolving | |
| Previous Owner | $12,000 | Credit Line Revolving | |
| Previous Owner | $43,682 | Unknown |
Deed History
| Date | Type | Sale Price | Title Company |
|---|---|---|---|
| Warranty Deed | $210,000 | Netco Title | |
| Warranty Deed | $138,000 | Community Title & Escrow | |
| Warranty Deed | $99,500 | First American Title Ins Co |
Similar Home in Worden, IL
Source: MARIS MLS
MLS Number: MAR24038447
APN: 12-2-04-26-19-401-037
- 213 Mckinley St
- 305 Rutledge St
- 329 Rutledge St
- 307 Sandbach St
- 412 Pheasant Ct
- 416 Pheasant Ct
- 420 E Kell St
- 425 Fillmore St
- 6 N Shore Dr
- 8654 Possum Hill Rd
- 8009 Brickyard Hill Rd
- 0 Brickyard Hill Rd Unit MAR25010189
- 9411 Church Rd
- 5 Tether Ct
- 1 Tether Ct
- 6 Tether Ct
- 225 Ranchero Dr
- 208 Ranchero Dr
- 224 Hamel Ave
- 6866 Frandsen Rd
