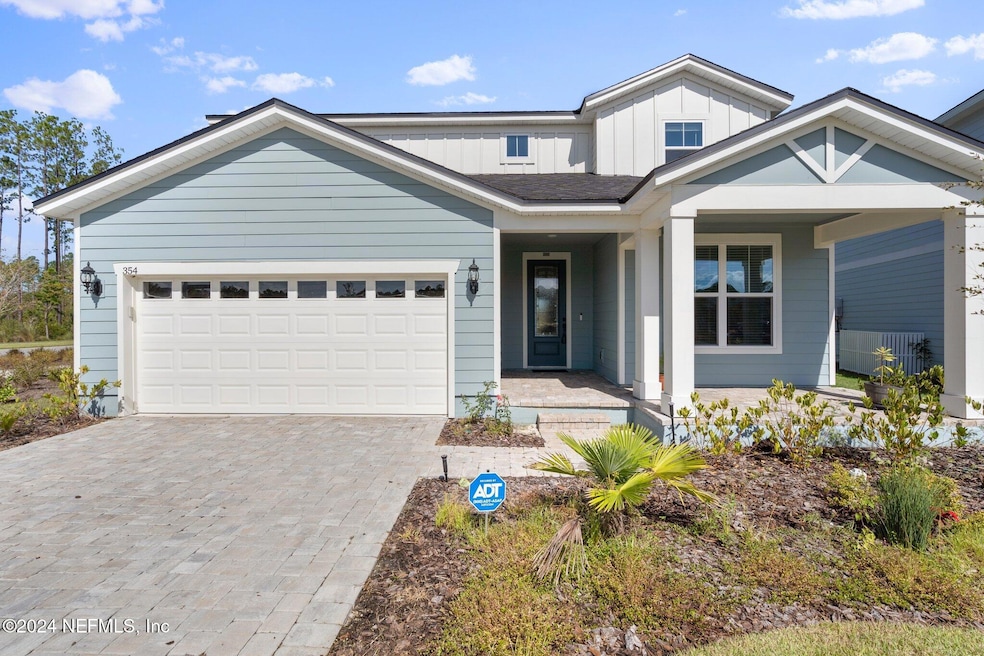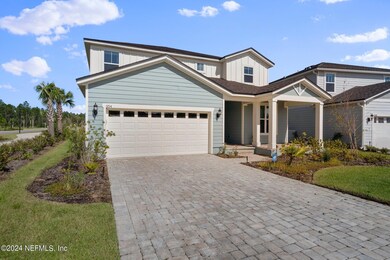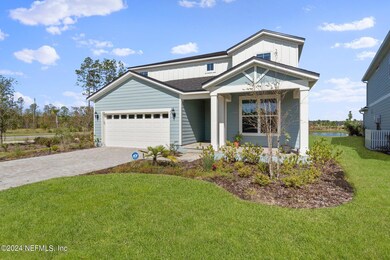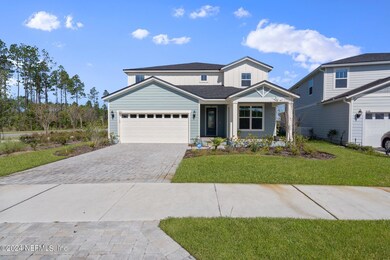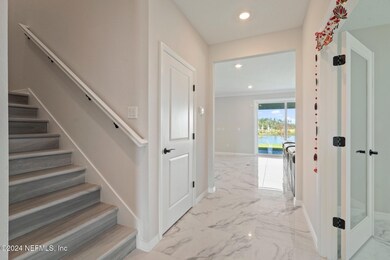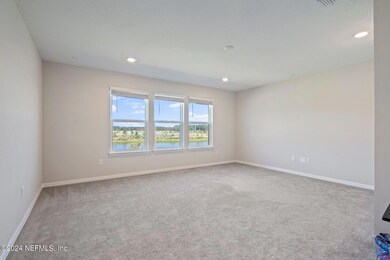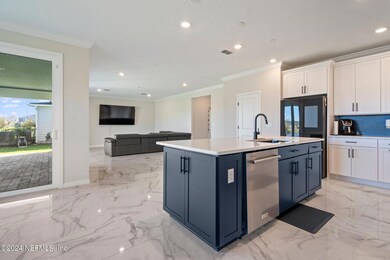
Highlights
- Home fronts a pond
- Pond View
- Corner Lot
- Yulee Elementary School Rated A-
- Open Floorplan
- Jogging Path
About This Home
As of March 2025Welcome to your dream waterfront home in Wildlight, Yulee's most sought-after community! This spectacular 5-bedroom, 4.5-bath residence, completed in Nov. 2023, truly embodies modern luxury.
As you enter, you'll be greeted by a bright and airy open layout, featuring a gourmet kitchen with stunning quartz countertops that seamlessly connects to a cozy living area. Step through the sliding doors to your gorgeous walkout patio, where breathtaking waterfront views create the perfect setting for entertaining or enjoying serene moments by the water.
Want a private workspace? This home boasts two versatile rooms ideal for a home office or creative pursuits. After a busy day, retreat to the spa-like primary suite, or unwind in the expansive loft/media room designed for relaxation and fun.Enjoy the Wildlight lifestyle with nature trails, a pool, and nearby craft brews at Mocama Brewery. With top-rated schools, a YMCA, and UF Health close by, everything you need is within reach!
Home Details
Home Type
- Single Family
Est. Annual Taxes
- $2,705
Year Built
- Built in 2023
Lot Details
- 7,841 Sq Ft Lot
- Lot Dimensions are 130'x50'
- Home fronts a pond
- South Facing Home
- Corner Lot
- Front and Back Yard Sprinklers
HOA Fees
- $130 Monthly HOA Fees
Parking
- 2 Car Attached Garage
- Electric Vehicle Home Charger
- Garage Door Opener
Home Design
- Wood Frame Construction
- Shingle Roof
Interior Spaces
- 3,450 Sq Ft Home
- 2-Story Property
- Open Floorplan
- Furnished or left unfurnished upon request
- Entrance Foyer
- Pond Views
Kitchen
- Eat-In Kitchen
- Gas Cooktop
- Microwave
- Ice Maker
- Dishwasher
- Kitchen Island
- Trash Compactor
- Instant Hot Water
Flooring
- Carpet
- Tile
Bedrooms and Bathrooms
- 5 Bedrooms
- Split Bedroom Floorplan
- Walk-In Closet
- Low Flow Plumbing Fixtures
- Shower Only
Laundry
- Laundry on upper level
- Dryer
- Front Loading Washer
- Sink Near Laundry
Home Security
- Security System Owned
- Smart Home
- Smart Thermostat
- Fire and Smoke Detector
Eco-Friendly Details
- Energy-Efficient Appliances
- Energy-Efficient Windows
- Energy-Efficient Lighting
- Energy-Efficient Thermostat
Outdoor Features
- Patio
- Front Porch
Schools
- Wildlight Elementary School
- Yulee Middle School
- Yulee High School
Utilities
- Central Heating and Cooling System
- Underground Utilities
- Natural Gas Connected
- Private Water Source
- Tankless Water Heater
- Gas Water Heater
- Water Softener is Owned
Listing and Financial Details
- Assessor Parcel Number 442N27100302470000
Community Details
Overview
- Association fees include trash
- Wildlight Residential Association, Phone Number (833) 301-4538
- Wildlight Subdivision
Recreation
- Community Playground
- Park
- Jogging Path
Map
Home Values in the Area
Average Home Value in this Area
Property History
| Date | Event | Price | Change | Sq Ft Price |
|---|---|---|---|---|
| 03/28/2025 03/28/25 | Sold | $645,000 | -0.8% | $187 / Sq Ft |
| 03/05/2025 03/05/25 | Off Market | $650,000 | -- | -- |
| 03/03/2025 03/03/25 | Pending | -- | -- | -- |
| 11/14/2024 11/14/24 | Price Changed | $650,000 | -3.0% | $188 / Sq Ft |
| 10/15/2024 10/15/24 | For Sale | $670,000 | -- | $194 / Sq Ft |
Tax History
| Year | Tax Paid | Tax Assessment Tax Assessment Total Assessment is a certain percentage of the fair market value that is determined by local assessors to be the total taxable value of land and additions on the property. | Land | Improvement |
|---|---|---|---|---|
| 2024 | $2,705 | $530,910 | $75,000 | $455,910 |
| 2023 | $2,705 | $75,000 | $75,000 | $0 |
| 2022 | $2,593 | $75,000 | $75,000 | $0 |
| 2021 | $1,989 | $33,902 | $33,902 | $0 |
Mortgage History
| Date | Status | Loan Amount | Loan Type |
|---|---|---|---|
| Open | $528,000 | New Conventional |
Deed History
| Date | Type | Sale Price | Title Company |
|---|---|---|---|
| Special Warranty Deed | $660,000 | Pgp Title |
Similar Homes in Yulee, FL
Source: realMLS (Northeast Florida Multiple Listing Service)
MLS Number: 2051960
APN: 44-2N-27-1003-0247-0000
- 324 Salt Meadow Loop
- 381 Muhly Grass St
- 315 Muhly Grass St
- 450 Slash Pine Place
- 444 Slash Pine Place
- 323 Sawgrass Dr
- 324 Sawgrass Dr
- 386 Saw Palmetto St
- 247 Sawgrass Dr
- 239 Sawgrass Dr
- 668 Palmetto Place
- 235 Morning Ray Way
- 240 Julep St
- 491 Jubilee Cir
- 366 Sweetgum St
- 256 Daydream Ave
- 227 Daydream Ave
- 250 Daydream Ave
- 564 Jubilee Cir
- 554 Continuum Loop
