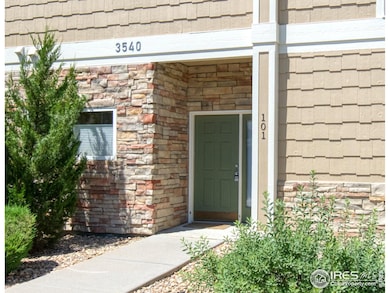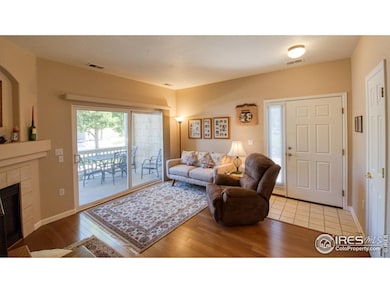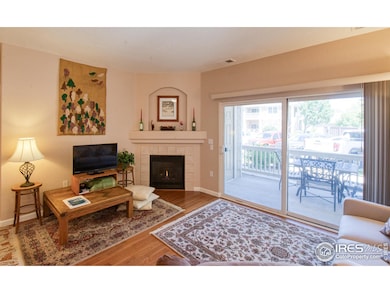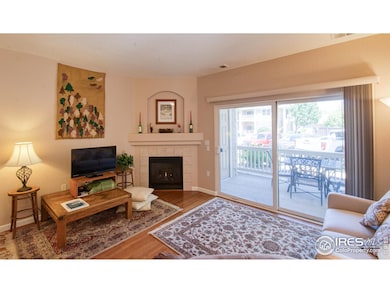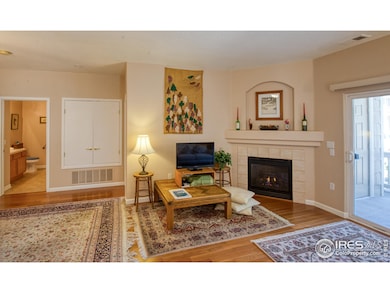
3540 Boulder Cir Unit 101 Broomfield, CO 80023
Broadlands NeighborhoodEstimated payment $2,828/month
Highlights
- Fitness Center
- Indoor Pool
- Clubhouse
- Meridian Elementary School Rated A-
- Open Floorplan
- Contemporary Architecture
About This Home
Situated in the Broadlands Golf Course community, this ground level home is perfect. Enjoy single level living in this spacious 2 bedroom, 2 bath condo with LVP in all rooms but the baths. The 9 ft. ceilings throughout make this end unit light & bright. The large living room features a gas fireplace and opens to your private, covered patio that includes additional storage. The garage is right across from your front door. Throw away your gym membership; the Club House has a fitness center, indoor pool & hot tub available year-round. The 2nd outdoor pool & clubhouse is just around the corner. Prime location, 20 min. to Denver, Boulder and 30 minutes to DIA. Walking paths, Plaster Res., golf, rec center, shopping & schools all within walking distance.
Townhouse Details
Home Type
- Townhome
Est. Annual Taxes
- $2,586
Year Built
- Built in 2002
HOA Fees
Parking
- 1 Car Detached Garage
- Garage Door Opener
- Driveway Level
Home Design
- Contemporary Architecture
- Wood Frame Construction
- Composition Roof
- Concrete Siding
Interior Spaces
- 1,048 Sq Ft Home
- 1-Story Property
- Open Floorplan
- Ceiling height of 9 feet or more
- Ceiling Fan
- Gas Fireplace
- Double Pane Windows
- Window Treatments
- Living Room with Fireplace
Kitchen
- Electric Oven or Range
- Microwave
- Dishwasher
- Disposal
Flooring
- Wood
- Luxury Vinyl Tile
Bedrooms and Bathrooms
- 2 Bedrooms
- Split Bedroom Floorplan
- Walk-In Closet
- 2 Full Bathrooms
- Primary bathroom on main floor
Laundry
- Laundry on main level
- Dryer
- Washer
Accessible Home Design
- No Interior Steps
- Level Entry For Accessibility
Pool
- Indoor Pool
- Spa
Outdoor Features
- Patio
- Exterior Lighting
Schools
- Coyote Ridge Elementary School
- Westlake Middle School
- Legacy High School
Utilities
- Forced Air Heating and Cooling System
- Cable TV Available
Additional Features
- No Units Located Below
- Property is near a bus stop
Listing and Financial Details
- Assessor Parcel Number R8862388
Community Details
Overview
- Association fees include common amenities, trash, snow removal, ground maintenance, management, utilities, maintenance structure
- Broadlands Subdivision
Amenities
- Clubhouse
Recreation
- Community Playground
- Fitness Center
- Community Pool
- Park
Map
Home Values in the Area
Average Home Value in this Area
Tax History
| Year | Tax Paid | Tax Assessment Tax Assessment Total Assessment is a certain percentage of the fair market value that is determined by local assessors to be the total taxable value of land and additions on the property. | Land | Improvement |
|---|---|---|---|---|
| 2024 | $2,615 | $22,670 | -- | $22,670 |
| 2023 | $2,594 | $27,340 | -- | $27,340 |
| 2022 | $2,586 | $21,050 | $0 | $21,050 |
| 2021 | $2,667 | $21,660 | $0 | $21,660 |
| 2020 | $2,377 | $19,080 | $0 | $19,080 |
| 2019 | $2,378 | $19,210 | $0 | $19,210 |
| 2018 | $2,192 | $17,050 | $0 | $17,050 |
| 2017 | $2,013 | $18,850 | $0 | $18,850 |
| 2016 | $1,669 | $13,810 | $0 | $13,810 |
| 2015 | $1,669 | $10,620 | $0 | $10,620 |
| 2014 | $1,335 | $10,620 | $0 | $10,620 |
Property History
| Date | Event | Price | Change | Sq Ft Price |
|---|---|---|---|---|
| 03/27/2025 03/27/25 | Price Changed | $388,993 | 0.0% | $371 / Sq Ft |
| 02/25/2025 02/25/25 | Price Changed | $388,994 | 0.0% | $371 / Sq Ft |
| 02/18/2025 02/18/25 | Price Changed | $388,995 | 0.0% | $371 / Sq Ft |
| 02/10/2025 02/10/25 | Price Changed | $388,996 | 0.0% | $371 / Sq Ft |
| 02/03/2025 02/03/25 | Price Changed | $388,997 | 0.0% | $371 / Sq Ft |
| 01/27/2025 01/27/25 | Price Changed | $388,998 | 0.0% | $371 / Sq Ft |
| 01/20/2025 01/20/25 | Price Changed | $388,999 | 0.0% | $371 / Sq Ft |
| 11/15/2024 11/15/24 | Price Changed | $389,000 | -1.5% | $371 / Sq Ft |
| 07/06/2024 07/06/24 | For Sale | $395,000 | +115.0% | $377 / Sq Ft |
| 01/28/2019 01/28/19 | Off Market | $183,750 | -- | -- |
| 11/18/2014 11/18/14 | Sold | $183,750 | +0.7% | $175 / Sq Ft |
| 10/19/2014 10/19/14 | Pending | -- | -- | -- |
| 10/11/2014 10/11/14 | For Sale | $182,500 | -- | $174 / Sq Ft |
Deed History
| Date | Type | Sale Price | Title Company |
|---|---|---|---|
| Warranty Deed | $248,000 | 8Z Title | |
| Warranty Deed | $183,750 | Heritage Title | |
| Warranty Deed | $155,500 | Land Title Guarantee Company | |
| Interfamily Deed Transfer | -- | None Available | |
| Special Warranty Deed | $161,795 | North American Title |
Mortgage History
| Date | Status | Loan Amount | Loan Type |
|---|---|---|---|
| Previous Owner | $147,000 | Stand Alone Refi Refinance Of Original Loan | |
| Previous Owner | $10,000 | Credit Line Revolving | |
| Previous Owner | $137,600 | Stand Alone Refi Refinance Of Original Loan | |
| Previous Owner | $129,425 | No Value Available | |
| Closed | $16,150 | No Value Available |
About the Listing Agent

When choosing a realtor, whether for buying or selling your home it is important to pick a person that you can trust. Mary exercised the same care in choosing Coldwell Banker to work with. She made that decision based on their impeccable international reputation and outstanding customer support and customer service record.
Mary has been in the industry since 1986 and have helped 100's of families with their real estate needs. She knows firsthand the stress that families experience when
Mary's Other Listings
Source: IRES MLS
MLS Number: 1013360
APN: 1573-20-3-15-001
- 3540 Boulder Cir Unit 101
- 3546 Broadlands Ln Unit 102
- 3751 W 136th Ave Unit S3
- 3751 W 136th Ave Unit P3
- 13708 Legend Trail Unit 101
- 13731 Stone Cir Unit 101
- 3220 Boulder Cir Unit 103
- 3230 Boulder Cir Unit 101
- 13706 Legend Trail Unit 104
- 13719 Legend Trail Unit 102
- 13722 Legend Way Unit 101
- 13739 Legend Trail Unit 102
- 13756 Legend Trail Unit 101
- 13674 Plaster Cir
- 13649 Plaster Cir
- 13612 Plaster Cir
- 13891 Muirfield Ct
- 3193 W 134th Cir
- 13873 Muirfield Cir
- 3097 W 134th Way


