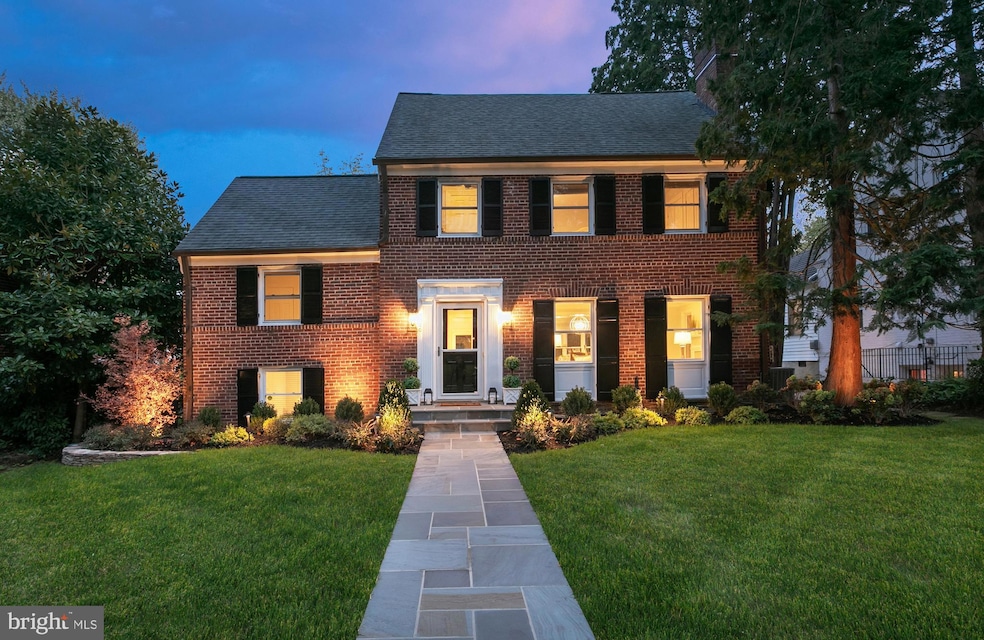
3540 Chesapeake St NW Washington, DC 20008
Wakefield NeighborhoodHighlights
- Colonial Architecture
- Wood Flooring
- No HOA
- Ben Murch Elementary School Rated A-
- 1 Fireplace
- 4-minute walk to Forest Hills Park
About This Home
As of November 2024Introducing a stunning colonial in one of our capital's most sought after neighborhoods. Situated on the quiet street of Chesapeake, yet only a few steps away from both Connecticut and Wisconsin Avenue, this location is the perfect blend of seclusion and convenience. Spanning across a 9,000 square foot lot and nearly 4,400 interior square feet, this exquisite residence is nothing short of a DC gem. While still maintaining its colonial charm, this home has been expanded on multiple levels. The main level showcases a completely remodeled and open concept kitchen with custom inset cabinetry and high-end appliances. A family room, living room, separate dining room and formal powder room complete the main level. The upper level floors offer 4 spacious bedrooms, a den, and 3 full bathrooms, with the primary bedroom offering an air of grandeur with its high vaulted ceilings and a double vanity ensuite bathroom with a separate tub and walk-in shower. The lower levels feature a bedroom, a fully finished living area, 2 full bathrooms, and extra storage spaces. Recent improvements include new exterior/interior paint and $30k of professional landscaping, hardscaping, and hardwired lighting. There is also a 3-car driveway in the back of the home. Walkable to multiple restaurants, shops, 2 metros, and parks - this location can't be beat. Schedule your showing today!
Home Details
Home Type
- Single Family
Est. Annual Taxes
- $10,405
Year Built
- Built in 1941
Lot Details
- 9,000 Sq Ft Lot
- Back Yard Fenced
- Property is zoned R-60
Home Design
- Colonial Architecture
- Brick Exterior Construction
- Permanent Foundation
Interior Spaces
- Built-In Features
- 1 Fireplace
- Window Treatments
- Family Room Off Kitchen
- Formal Dining Room
- Wood Flooring
- Finished Basement
Kitchen
- Breakfast Area or Nook
- Eat-In Kitchen
- Gas Oven or Range
- Microwave
- Dishwasher
- Kitchen Island
- Upgraded Countertops
- Disposal
Bedrooms and Bathrooms
- En-Suite Bathroom
- Walk-In Closet
- Soaking Tub
- Walk-in Shower
Laundry
- Dryer
- Washer
Parking
- 2 Parking Spaces
- 2 Driveway Spaces
Outdoor Features
- Patio
Utilities
- Forced Air Heating and Cooling System
- Vented Exhaust Fan
- Natural Gas Water Heater
Community Details
- No Home Owners Association
- Wakefield Subdivision
- Property has 5 Levels
Listing and Financial Details
- Tax Lot 811
- Assessor Parcel Number 1977//0811
Map
Home Values in the Area
Average Home Value in this Area
Property History
| Date | Event | Price | Change | Sq Ft Price |
|---|---|---|---|---|
| 11/13/2024 11/13/24 | Sold | $2,350,000 | -5.4% | $540 / Sq Ft |
| 09/18/2024 09/18/24 | For Sale | $2,485,000 | -- | $571 / Sq Ft |
Tax History
| Year | Tax Paid | Tax Assessment Tax Assessment Total Assessment is a certain percentage of the fair market value that is determined by local assessors to be the total taxable value of land and additions on the property. | Land | Improvement |
|---|---|---|---|---|
| 2024 | $10,903 | $1,369,740 | $766,800 | $602,940 |
| 2023 | $10,405 | $1,308,160 | $732,330 | $575,830 |
| 2022 | $35,994 | $1,242,000 | $709,200 | $532,800 |
| 2021 | $9,776 | $1,226,490 | $695,070 | $531,420 |
| 2020 | $9,581 | $1,202,830 | $664,740 | $538,090 |
| 2019 | $9,322 | $1,171,550 | $643,050 | $528,500 |
| 2018 | $9,175 | $1,152,760 | $0 | $0 |
| 2017 | $8,967 | $1,127,350 | $0 | $0 |
| 2016 | $8,424 | $1,062,720 | $0 | $0 |
| 2015 | $7,910 | $1,001,950 | $0 | $0 |
| 2014 | $7,763 | $983,490 | $0 | $0 |
Mortgage History
| Date | Status | Loan Amount | Loan Type |
|---|---|---|---|
| Open | $1,880,000 | New Conventional | |
| Previous Owner | $235,000 | Construction | |
| Previous Owner | $1,470,000 | Stand Alone Refi Refinance Of Original Loan | |
| Previous Owner | $1,406,000 | New Conventional | |
| Previous Owner | $1,340,000 | New Conventional | |
| Previous Owner | $439,320 | New Conventional | |
| Previous Owner | $900,000 | Adjustable Rate Mortgage/ARM | |
| Previous Owner | $951,000 | New Conventional | |
| Previous Owner | $783,200 | New Conventional |
Deed History
| Date | Type | Sale Price | Title Company |
|---|---|---|---|
| Deed | $2,350,000 | Kvs Title | |
| Warranty Deed | $979,000 | -- |
Similar Homes in Washington, DC
Source: Bright MLS
MLS Number: DCDC2156196
APN: 1977-0811
- 4600 Connecticut Ave NW Unit 828
- 4600 Connecticut Ave NW Unit 215
- 4600 Connecticut Ave NW Unit 418
- 4740 Connecticut Ave NW Unit 805
- 4701 Connecticut Ave NW Unit 308
- 4701 Connecticut Ave NW Unit 505
- 4707 Connecticut Ave NW Unit 104
- 4707 Connecticut Ave NW Unit 604
- 3568 Appleton St NW
- 4514 Connecticut Ave NW Unit 202
- 4514 Connecticut Ave NW Unit 503
- 4514 Connecticut Ave NW Unit 505
- 3718 Brandywine St NW
- 3031 Gates Rd NW
- 3100 Appleton St NW
- 3121 Appleton St NW
- 3250 Fessenden St NW
- 5011 Chevy Chase Pkwy NW
- 5112 Connecticut Ave NW Unit 201
- 4835 Linnean Ave NW





