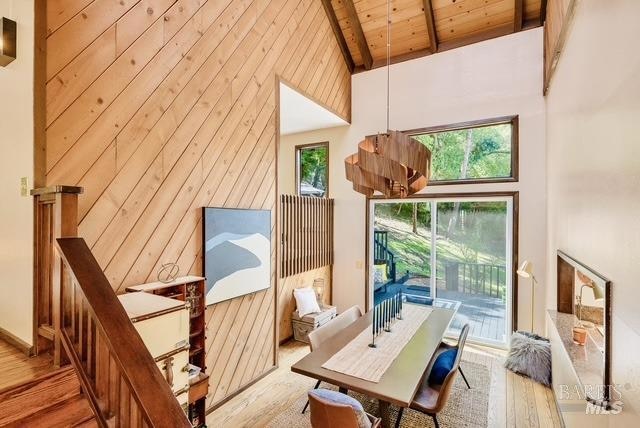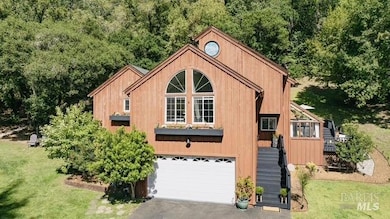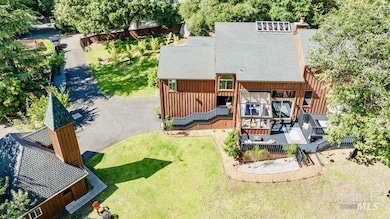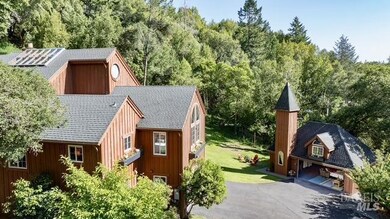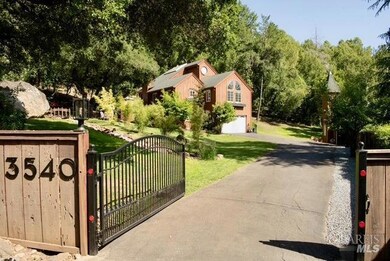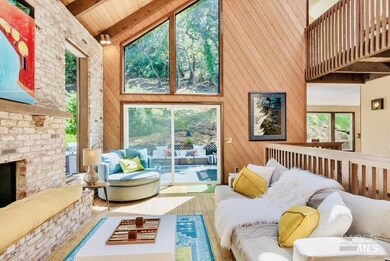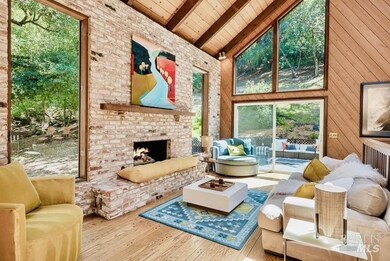
3540 Happy Valley Rd Santa Rosa, CA 95404
Montecito Heights NeighborhoodEstimated payment $9,787/month
Highlights
- 1.92 Acre Lot
- Living Room with Fireplace
- Sun or Florida Room
- Maria Carrillo High School Rated A
- Cathedral Ceiling
- Home Office
About This Home
Welcome to this exquisite mid-century modern estate nestled at the end of a secluded cul-de-sac in coveted Montecito Heights yet only 1 mile away from downtown Santa Rosa. Sitting on a gated & private 1.92-acre sanctuary, this architecturally stunning masterpiece boasts soaring ceilings w/ skylights, atrium, gorgeous hardwood floors, and custom light fixtures. This rare offering has usable acreage with the attached 2-car garage & detached lofted 2-car garage, easily converted into a MIL or rental unit. With 4 bedrooms (2 lofted), 3.5 bathrooms, an additional room w/ an en-suite full bath, & custom office with closet, this delightful residence offers unparalleled luxury, comfort & versatility. The primary en-suite bedroom showcases a vaulted ceiling, jetted tub, balcony, custom closet & picturesque windows framing the private forest, while two living rooms beckon w/ fireplaces, & seamlessly extend to the deck and yard. This magical property has a seasonal creek where you can unwind in the privacy of your own home. Transition effortlessly from formal gatherings in the dining room, which graciously spills onto the wrap around outdoor deck, to leisurely breakfasts in the sunroom. Perfect spot for your dream pool, hobby vineyard, a garden oasis, as the possibilities are endless!
Home Details
Home Type
- Single Family
Est. Annual Taxes
- $10,343
Year Built
- Built in 1978
Parking
- 4 Car Garage
- Workshop in Garage
- Auto Driveway Gate
Home Design
- Concrete Foundation
- Composition Roof
Interior Spaces
- 3,282 Sq Ft Home
- 2-Story Property
- Cathedral Ceiling
- Skylights
- Brick Fireplace
- Formal Entry
- Family Room
- Living Room with Fireplace
- 2 Fireplaces
- Living Room with Attached Deck
- Formal Dining Room
- Home Office
- Sun or Florida Room
- Storage Room
- Front Gate
Flooring
- Carpet
- Tile
Bedrooms and Bathrooms
- 5 Bedrooms
- Primary Bedroom Upstairs
Laundry
- Laundry in unit
- Dryer
- Washer
Additional Features
- Wrap Around Porch
- 1.92 Acre Lot
- Central Heating and Cooling System
Listing and Financial Details
- Assessor Parcel Number 181-340-011-000
Map
Home Values in the Area
Average Home Value in this Area
Tax History
| Year | Tax Paid | Tax Assessment Tax Assessment Total Assessment is a certain percentage of the fair market value that is determined by local assessors to be the total taxable value of land and additions on the property. | Land | Improvement |
|---|---|---|---|---|
| 2023 | $10,343 | $861,454 | $277,066 | $584,388 |
| 2022 | $9,103 | $804,595 | $309,457 | $495,138 |
| 2021 | $8,921 | $788,820 | $303,390 | $485,430 |
| 2020 | $8,888 | $780,733 | $300,280 | $480,453 |
| 2019 | $8,806 | $765,426 | $294,393 | $471,033 |
| 2018 | $8,752 | $750,419 | $288,621 | $461,798 |
| 2017 | $8,592 | $735,706 | $282,962 | $452,744 |
| 2016 | $8,509 | $721,281 | $277,414 | $443,867 |
| 2015 | $8,255 | $710,447 | $273,247 | $437,200 |
| 2014 | $7,955 | $696,531 | $267,895 | $428,636 |
Property History
| Date | Event | Price | Change | Sq Ft Price |
|---|---|---|---|---|
| 03/08/2025 03/08/25 | Price Changed | $1,599,000 | -5.9% | $487 / Sq Ft |
| 01/09/2025 01/09/25 | Price Changed | $1,699,000 | -8.1% | $518 / Sq Ft |
| 01/01/2025 01/01/25 | For Sale | $1,849,000 | 0.0% | $563 / Sq Ft |
| 12/31/2024 12/31/24 | Off Market | $1,849,000 | -- | -- |
| 09/26/2024 09/26/24 | For Sale | $1,849,000 | 0.0% | $563 / Sq Ft |
| 09/25/2024 09/25/24 | Off Market | $1,849,000 | -- | -- |
| 05/24/2024 05/24/24 | For Sale | $1,849,000 | +29.8% | $563 / Sq Ft |
| 03/21/2022 03/21/22 | Sold | $1,425,000 | +14.0% | $506 / Sq Ft |
| 02/27/2022 02/27/22 | Pending | -- | -- | -- |
| 02/25/2022 02/25/22 | For Sale | $1,250,000 | -- | $444 / Sq Ft |
Deed History
| Date | Type | Sale Price | Title Company |
|---|---|---|---|
| Grant Deed | $1,425,000 | First American Title | |
| Deed | $455,000 | -- |
Mortgage History
| Date | Status | Loan Amount | Loan Type |
|---|---|---|---|
| Open | $450,000 | New Conventional | |
| Previous Owner | $507,700 | New Conventional | |
| Previous Owner | $100,000 | Credit Line Revolving | |
| Previous Owner | $510,000 | New Conventional | |
| Previous Owner | $508,500 | Unknown | |
| Previous Owner | $500,000 | Unknown | |
| Previous Owner | $150,000 | Credit Line Revolving | |
| Previous Owner | $100,000 | Credit Line Revolving |
Similar Homes in Santa Rosa, CA
Source: Bay Area Real Estate Information Services (BAREIS)
MLS Number: 324036128
APN: 181-340-011
- 3490 Happy Valley Ct
- 1714 Happy Valley Rd
- 3636 Alta Vista Ave
- 2560 Grosse Ave
- 3401 Happy Valley Ct
- 3624 Alta Vista Ave
- 1549 E Foothill Dr
- 1030 Blue Oak Place
- 4064 Alta Vista Ave
- 3485 Ridgeview Dr
- 4284 Woodland Shadows Place
- 2508 Rancho Cabeza Dr
- 2152 Montecito Ave
- 349 Gemma Cir
- 4740 Alta Vista Ave
- 824 Brush Creek Rd
- 1143 Forest Glen Way
- 2817 Hidden Valley Dr
- 1918 Geary Dr
- 5104 Middlebrook Ct
