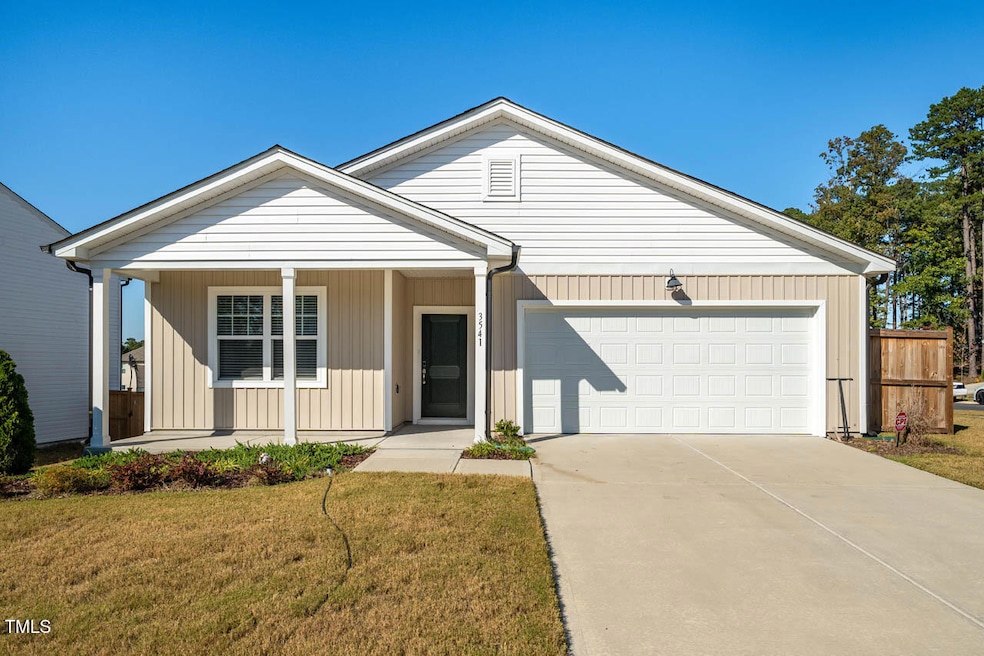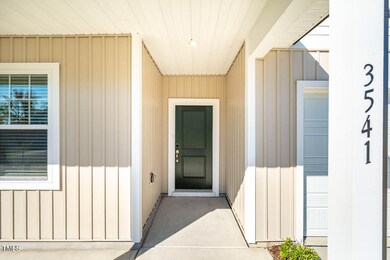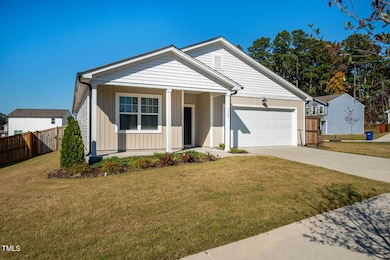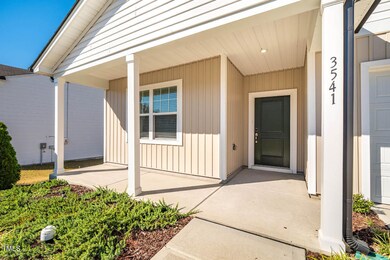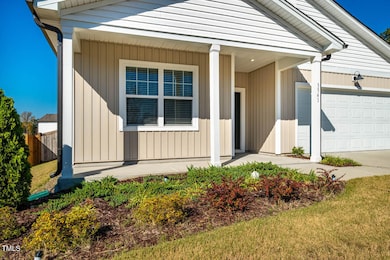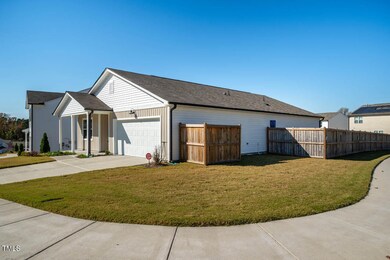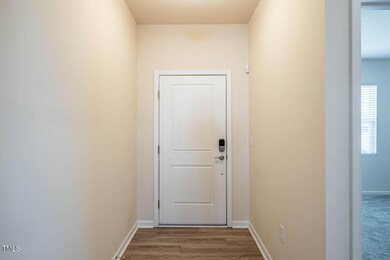
3541 Arctic Brook St Raleigh, NC 27604
Highlights
- Open Floorplan
- Granite Countertops
- 2 Car Attached Garage
- Traditional Architecture
- Community Pool
- Eat-In Kitchen
About This Home
As of February 2025Welcome Home!! Luxury, elegance & a gorgeous RANCH STYLE SINGLE-FAMILY HOME on one of the most desirable highly sought after 540 WEST community. 4 BED and 2 FULL BATH and 2 CAR GARAGE. Excellent location!!. Beautiful kitchen w/granite counter tops, tall cabinets, stainless steel appliances. The spacious family room is perfect for gatherings. Beautiful breakfast nook area overlooking backyard. Open porch to relax with a morning coffee or enjoy pleasant evenings. Huge Master bed room w/WIC. Large secondary bed rooms. Conveniently located, shopping, & restaurants. Excellent HOA amenities with a Pool. Close to RTP,airport, I-40,540 and major intersections. A MUST SEE!!
Home Details
Home Type
- Single Family
Est. Annual Taxes
- $3,166
Year Built
- Built in 2023
Lot Details
- 9,148 Sq Ft Lot
- Wood Fence
- Back and Front Yard
HOA Fees
- $99 Monthly HOA Fees
Parking
- 2 Car Attached Garage
- 2 Open Parking Spaces
Home Design
- Traditional Architecture
- Slab Foundation
- Shingle Roof
- Vinyl Siding
Interior Spaces
- 1,810 Sq Ft Home
- 1-Story Property
- Open Floorplan
- Recessed Lighting
- Entrance Foyer
- Laundry on main level
Kitchen
- Eat-In Kitchen
- Oven
- Electric Range
- Microwave
- Dishwasher
- Kitchen Island
- Granite Countertops
- Disposal
Flooring
- Carpet
- Tile
- Luxury Vinyl Tile
Bedrooms and Bathrooms
- 4 Bedrooms
- Private Water Closet
- Walk-in Shower
Schools
- Beaverdam Elementary School
- River Bend Middle School
- Knightdale High School
Utilities
- Central Heating and Cooling System
- Phone Available
- Cable TV Available
Listing and Financial Details
- Assessor Parcel Number 1745201737
Community Details
Overview
- Association fees include unknown
- Charleston Management Association, Phone Number (919) 847-3003
- 540 West Subdivision
Recreation
- Community Pool
Map
Home Values in the Area
Average Home Value in this Area
Property History
| Date | Event | Price | Change | Sq Ft Price |
|---|---|---|---|---|
| 02/28/2025 02/28/25 | Sold | $396,250 | -0.9% | $219 / Sq Ft |
| 01/29/2025 01/29/25 | Pending | -- | -- | -- |
| 01/03/2025 01/03/25 | For Sale | $399,990 | 0.0% | $221 / Sq Ft |
| 12/27/2024 12/27/24 | Rented | $2,195 | 0.0% | -- |
| 12/25/2024 12/25/24 | Under Contract | -- | -- | -- |
| 12/15/2024 12/15/24 | For Rent | $2,195 | +4.5% | -- |
| 04/20/2024 04/20/24 | Rented | $2,100 | -4.3% | -- |
| 02/26/2024 02/26/24 | Price Changed | $2,195 | -4.4% | $1 / Sq Ft |
| 01/02/2024 01/02/24 | For Rent | $2,295 | -- | -- |
Tax History
| Year | Tax Paid | Tax Assessment Tax Assessment Total Assessment is a certain percentage of the fair market value that is determined by local assessors to be the total taxable value of land and additions on the property. | Land | Improvement |
|---|---|---|---|---|
| 2024 | $3,166 | $362,233 | $80,000 | $282,233 |
| 2023 | $2,678 | $290,827 | $65,000 | $225,827 |
| 2022 | $0 | $0 | $0 | $0 |
Mortgage History
| Date | Status | Loan Amount | Loan Type |
|---|---|---|---|
| Open | $317,000 | New Conventional | |
| Previous Owner | $370,500 | New Conventional |
Deed History
| Date | Type | Sale Price | Title Company |
|---|---|---|---|
| Warranty Deed | $396,500 | Pgp Title | |
| Special Warranty Deed | $390,000 | -- |
Similar Homes in Raleigh, NC
Source: Doorify MLS
MLS Number: 10069061
APN: 1745.03-20-1737-000
- 3413 Dragonfly River Ct
- 3521 Strawberry Patch Row
- 3517 Strawberry Patch Row
- 3939 Willow Gate Way
- 3935 Willow Gate Way
- 3933 Willow Gate Way
- 3930 Willow Gate Way
- 3928 Willow Gate Way
- 3922 Willow Gate Way
- 3920 Willow Gate Way
- 817 Central Park Dr
- 815 Central Park Dr
- 3929 Willow Gate Way
- 906 Allen Park Dr
- 906 Allen Park Dr
- 906 Allen Park Dr
- 906 Allen Park Dr
- 906 Allen Park Dr
- 912 Allen Park Dr
- 5803 Osprey Cove Dr
