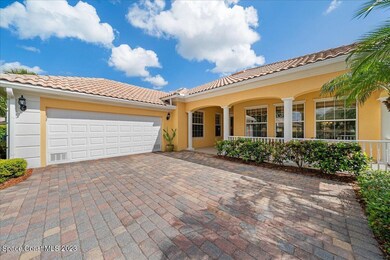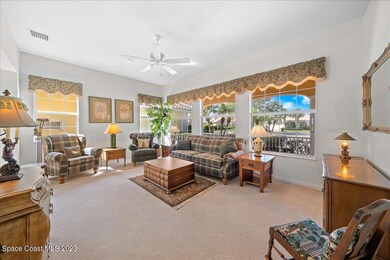
3541 Kalista Ct SE Palm Bay, FL 32909
Highlights
- Lake Front
- Community Pool
- Cul-De-Sac
- Home fronts a pond
- Breakfast Area or Nook
- Hurricane or Storm Shutters
About This Home
As of June 2024Nestled in a picturesque Florida resort-style community, our home is a true gem. With a charming front porch that welcomes you with open arms, this 4-bedroom, 3-bath haven offers breathtaking sunrise views over the serene lake. Step inside, and you'll be greeted by an abundance of natural light that floods through the windows, highlighting the spacious living areas and the heart of the home.. As you make your way to the bedrooms, you'll find spacious accommodations that are perfect for relaxation. The master suite boasts a private bathroom and a slider that frames the sunrise over the lake, making every morning a masterpiece. But the beauty of this home extends beyond its walls. The community itself is a paradise. Winding trails meander along the lakes and through the trees, offering endless opportunities for leisurely walks and bike rides. The clubhouse is a hub of activity, featuring a refreshing pool, tennis courts, and a well-equipped workout area.'||chr(10)||''||chr(10)||'One of the true joys of living here is the carefree lifestyle. The community takes care of your lawn and many other maintenance tasks, allowing you to spend your time enjoying the amenities, meeting neighbors, and soaking in the Florida sunshine.'||chr(10)||''||chr(10)||'This home is not just a place to live; it's a lifestyle. Wake up to stunning sunrises over the lake, spend your days exploring the community's natural beauty and recreational offerings, and let the worries of maintenance fade away. It's an idyllic, resort-style living experience that you'll cherish every day. Welcome home!
Home Details
Home Type
- Single Family
Est. Annual Taxes
- $3,997
Year Built
- Built in 2006
Lot Details
- 8,712 Sq Ft Lot
- Home fronts a pond
- Lake Front
- Cul-De-Sac
- West Facing Home
HOA Fees
- $398 Monthly HOA Fees
Parking
- 2 Car Attached Garage
- Garage Door Opener
Property Views
- Lake
- Pond
Home Design
- Tile Roof
- Concrete Siding
- Asphalt
Interior Spaces
- 2,514 Sq Ft Home
- 1-Story Property
- Ceiling Fan
- Hurricane or Storm Shutters
Kitchen
- Breakfast Area or Nook
- Electric Range
- Dishwasher
Flooring
- Carpet
- Tile
Bedrooms and Bathrooms
- 4 Bedrooms
- Split Bedroom Floorplan
- Dual Closets
- Walk-In Closet
- Separate Shower in Primary Bathroom
Laundry
- Dryer
- Washer
Outdoor Features
- Porch
Schools
- Sunrise Elementary School
- Southwest Middle School
- Bayside High School
Utilities
- Central Heating and Cooling System
- Electric Water Heater
- Cable TV Available
Listing and Financial Details
- Assessor Parcel Number 30-37-04-Ut-00000.0-056l.00
Community Details
Overview
- $67 Other Monthly Fees
- Sentry Mgmt Association
- Waterstone Plat 1 Pud Subdivision
- Maintained Community
Recreation
- Community Pool
Map
Home Values in the Area
Average Home Value in this Area
Property History
| Date | Event | Price | Change | Sq Ft Price |
|---|---|---|---|---|
| 06/20/2024 06/20/24 | Sold | $460,000 | -4.1% | $183 / Sq Ft |
| 04/26/2024 04/26/24 | Pending | -- | -- | -- |
| 04/05/2024 04/05/24 | Price Changed | $479,900 | -1.1% | $191 / Sq Ft |
| 02/20/2024 02/20/24 | Price Changed | $485,000 | -2.0% | $193 / Sq Ft |
| 01/12/2024 01/12/24 | For Sale | $495,000 | 0.0% | $197 / Sq Ft |
| 01/09/2024 01/09/24 | Pending | -- | -- | -- |
| 12/07/2023 12/07/23 | Price Changed | $495,000 | -0.9% | $197 / Sq Ft |
| 11/05/2023 11/05/23 | Price Changed | $499,500 | -0.1% | $199 / Sq Ft |
| 10/27/2023 10/27/23 | For Sale | $500,000 | +96.1% | $199 / Sq Ft |
| 02/19/2016 02/19/16 | Sold | $255,000 | -1.5% | $101 / Sq Ft |
| 01/09/2016 01/09/16 | Pending | -- | -- | -- |
| 11/20/2015 11/20/15 | Price Changed | $259,000 | -3.0% | $103 / Sq Ft |
| 10/27/2015 10/27/15 | For Sale | $267,000 | -- | $106 / Sq Ft |
Tax History
| Year | Tax Paid | Tax Assessment Tax Assessment Total Assessment is a certain percentage of the fair market value that is determined by local assessors to be the total taxable value of land and additions on the property. | Land | Improvement |
|---|---|---|---|---|
| 2023 | $3,997 | $253,970 | $0 | $0 |
| 2022 | $3,869 | $246,580 | $0 | $0 |
| 2021 | $3,973 | $239,400 | $0 | $0 |
| 2020 | $3,898 | $236,100 | $0 | $0 |
| 2019 | $4,141 | $230,800 | $0 | $0 |
| 2018 | $4,043 | $226,500 | $0 | $0 |
| 2017 | $4,081 | $221,850 | $12,000 | $209,850 |
| 2016 | $2,290 | $145,180 | $12,000 | $133,180 |
| 2015 | $2,338 | $144,180 | $12,000 | $132,180 |
| 2014 | $2,349 | $143,040 | $12,000 | $131,040 |
Mortgage History
| Date | Status | Loan Amount | Loan Type |
|---|---|---|---|
| Open | $466,338 | VA | |
| Previous Owner | $140,000 | No Value Available | |
| Previous Owner | $270,240 | No Value Available | |
| Previous Owner | $33,780 | Stand Alone Second |
Deed History
| Date | Type | Sale Price | Title Company |
|---|---|---|---|
| Warranty Deed | $460,000 | Dockside Title | |
| Warranty Deed | $255,000 | None Available | |
| Warranty Deed | $175,000 | Alliance Title Insurance Age | |
| Warranty Deed | $337,800 | American Title Of The Palm B |
About the Listing Agent

As an agent who's an expert in this local area, I bring a wealth of knowledge and expertise about buying and selling real estate here. It's not the same everywhere, so you need someone you can trust for up-to-date information. I am eager to serve you. Here are some of the things I can do for you:
Find Your Next Home
You need someone who knows this area inside and out! I can work with you to find the right home at the right price for you, including all the neighborhood amenities that
Troy's Other Listings
Source: Space Coast MLS (Space Coast Association of REALTORS®)
MLS Number: 978232
APN: 30-37-04-UT-00000.0-056L.00
- 3490 Leclaire Ln SE
- 3481 Leclaire Ln SE
- 3547 Plume Way SE
- 3563 Plume Way SE
- 1834 Middlebury Dr SE
- 1873 Middlebury Dr SE
- 2223 Middlebury Dr SE
- 2273 Middlebury Dr SE
- 2344 Middlebury Dr
- 3405 Hyperion Way SE
- 2313 Middlebury Dr
- 1780 Dittmer Cir SE
- 2303 Middlebury Dr
- 2293 Middlebury Dr
- 2283 Middlebury Dr
- 3492 Hyperion Way SE
- 1446 Criswell Ln SE
- 1416 Criswell Ln SE
- 3560 Rixford Way SE
- 1386 Criswell Ln SE






