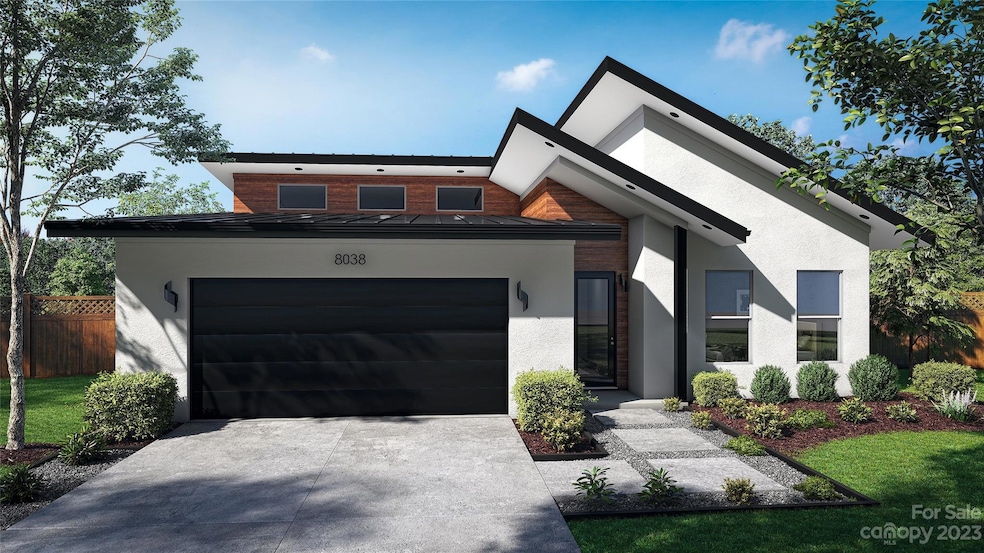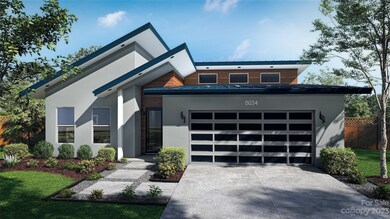
3541 Lake Rd Charlotte, NC 28269
Nevin Community NeighborhoodEstimated payment $2,421/month
Highlights
- New Construction
- Wooded Lot
- 2 Car Attached Garage
- Deck
- Modern Architecture
- Laundry Room
About This Home
NEW CONSTRUCTION TO COME - Look no further! This will be a brand new home coming within minutes of all the attractions Charlotte has to offer! This beautiful, modern home will adorn 4 bedrooms with 3.5 baths. This open floorplan is great for entertaining with a large island covered with an upgraded solid stone surface in the gourmet kitchen and soft-close cabinetry. Every bedroom has an ensuite! The oversized master ensuite is a showstopper itself! It is fit with a freestanding tub and separate waterfall shower is 17ft wide with a private door exit to the serene outdoor patio. Oh, and the 13ft custom walk in closet will not disappoint! Will not last long! Only two lots left! Your dream home awaits you!
Agent has ownership in the lot.
Great centralized location. Only 5 miles from Spectrum Center and Uptown Clt.
Listing Agent
Hibbler Realty L.L.C. Brokerage Email: tyronehibbler@hibblerrealty.com License #302540
Home Details
Home Type
- Single Family
Est. Annual Taxes
- $269
Year Built
- Built in 2024 | New Construction
Lot Details
- Wooded Lot
- Property is zoned R-4
Parking
- 2 Car Attached Garage
Home Design
- Modern Architecture
- Slab Foundation
- Metal Roof
- Stone Siding
Interior Spaces
- 2,562 Sq Ft Home
- 1-Story Property
- Ceiling Fan
- Living Room with Fireplace
- Vinyl Flooring
Kitchen
- Oven
- Microwave
- Dishwasher
Bedrooms and Bathrooms
- 4 Main Level Bedrooms
Laundry
- Laundry Room
- Dryer
Outdoor Features
- Deck
Utilities
- Central Heating and Cooling System
- Gas Water Heater
Community Details
- Built by Kovine Construction LLC
- Trexler Acres Subdivision
Listing and Financial Details
- Assessor Parcel Number 04532613
Map
Home Values in the Area
Average Home Value in this Area
Tax History
| Year | Tax Paid | Tax Assessment Tax Assessment Total Assessment is a certain percentage of the fair market value that is determined by local assessors to be the total taxable value of land and additions on the property. | Land | Improvement |
|---|---|---|---|---|
| 2023 | $269 | $35,500 | $35,500 | $0 |
| 2022 | $355 | $36,800 | $36,800 | $0 |
| 2021 | $355 | $36,800 | $36,800 | $0 |
| 2020 | $355 | $36,800 | $36,800 | $0 |
| 2019 | $355 | $36,800 | $36,800 | $0 |
| 2018 | $484 | $36,900 | $36,900 | $0 |
| 2017 | $478 | $36,900 | $36,900 | $0 |
| 2016 | $478 | $36,900 | $36,900 | $0 |
| 2015 | $478 | $36,900 | $36,900 | $0 |
| 2014 | $474 | $0 | $0 | $0 |
Property History
| Date | Event | Price | Change | Sq Ft Price |
|---|---|---|---|---|
| 01/06/2024 01/06/24 | Pending | -- | -- | -- |
| 09/26/2023 09/26/23 | For Sale | $429,900 | -- | $168 / Sq Ft |
Deed History
| Date | Type | Sale Price | Title Company |
|---|---|---|---|
| Deed | -- | -- | |
| Deed | -- | -- | |
| Warranty Deed | -- | Nixon Firm Pllc | |
| Warranty Deed | $63,500 | Nixon Firm Pllc | |
| Deed | $3,500 | -- |
Similar Homes in the area
Source: Canopy MLS (Canopy Realtor® Association)
MLS Number: 4070981
APN: 045-326-25
- 00 Collins St
- 4226 Red Shed Ln
- 3428 Orr St
- 4529 Esmeralda Dr
- 5618 Pine St
- 5701 Glenshire Ct
- 4924 Jane Ave
- 7145 Capstan Terrace Unit A
- 7212 Capstan Terrace
- 6239 Burmith Ave
- 4831 Belmar Place Rd
- 7106 Capstan Terrace
- 7102 Capstan Terrace
- 7042 Capstan Terrace
- 7030 Capstan Terrace
- 6129 Sunbridge Ct
- 2209 Gladwyne Place
- 6324 Cutwater Cir
- 2440 Mint Thistle Ct
- 4301 Perkins Rd


