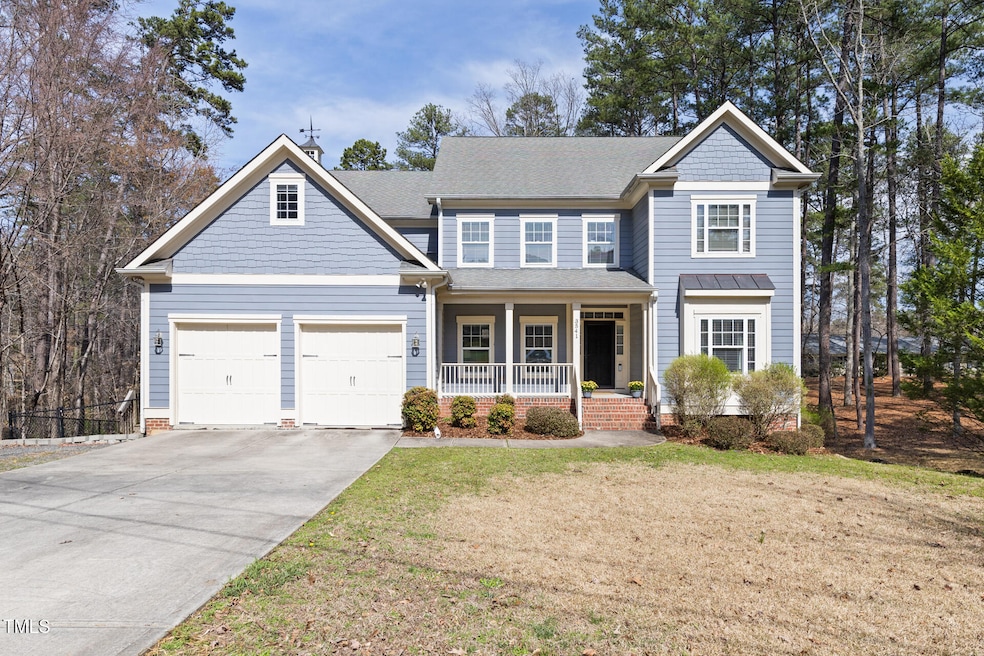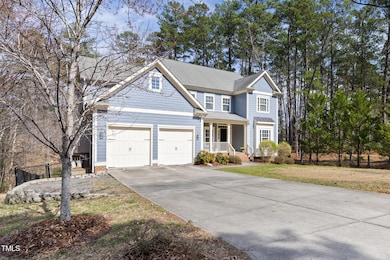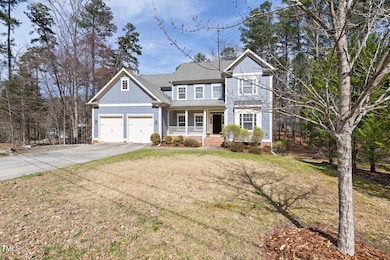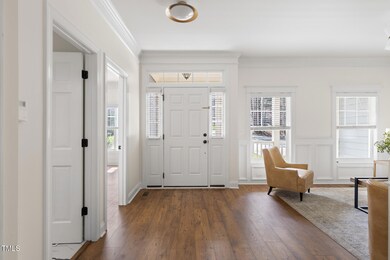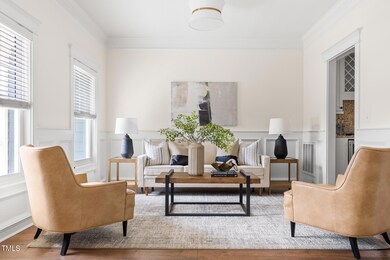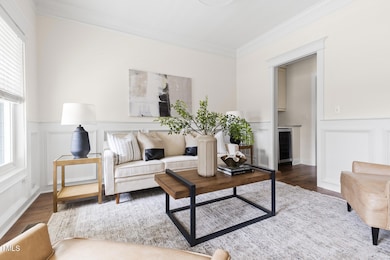
3541 Rugby Rd Durham, NC 27707
Hope Valley NeighborhoodEstimated payment $6,298/month
Highlights
- View of Trees or Woods
- Open Floorplan
- Partially Wooded Lot
- 1.2 Acre Lot
- Craftsman Architecture
- Main Floor Bedroom
About This Home
Welcome home to 3541 Rugby Rd, a spacious retreat located in Hope Valley, one of Durham's most coveted neighborhoods. Set on over an acre, here you'll enjoy ample room for family and guests, with over 3,300 square feet and multiple living spaces that flow seamlessly together. Off the kitchen, you can cozy up to the fireplace in the keeping room (grab a book from the built-in bookcases!), bask in the natural light that floods the living room thanks to the two-story ceiling and wall of windows, or enjoy an evening cocktail on the screened porch. The main level also offers a guest bedroom and dedicated office! Upstairs, you'll find three bedrooms, each with an en suite bath! The primary suite is spectacular and features an expansive walk-in closet, generously-sized bathroom, and private screened porch with a peaceful wooded view. As if this wasn't enough, the walk-out basement is begging to be finished! With regular height ceilings and windows, and more than 1700 square feet, the possibilities down here are endless (extra bedroom, rec room for teens, separate rental apartment, etc.)! Sellers have replaced downstairs flooring, installed new carpet on the stairs and throughout the second floor, replaced light fixtures and the interior has been freshly painted. Heat pumps are 2018 and 2025.
Open House Schedule
-
Sunday, April 27, 202512:00 to 2:00 pm4/27/2025 12:00:00 PM +00:004/27/2025 2:00:00 PM +00:00Add to Calendar
Home Details
Home Type
- Single Family
Est. Annual Taxes
- $8,552
Year Built
- Built in 2008
Lot Details
- 1.2 Acre Lot
- Fenced Yard
- Cleared Lot
- Partially Wooded Lot
- Many Trees
HOA Fees
- $4 Monthly HOA Fees
Parking
- 2 Car Attached Garage
- Front Facing Garage
- 3 Open Parking Spaces
Property Views
- Woods
- Neighborhood
Home Design
- Craftsman Architecture
- Traditional Architecture
- Block Foundation
- Architectural Shingle Roof
Interior Spaces
- 3,319 Sq Ft Home
- 2-Story Property
- Open Floorplan
- Built-In Features
- Bookcases
- Crown Molding
- High Ceiling
- Ceiling Fan
- Recessed Lighting
- Gas Fireplace
- Double Pane Windows
- Insulated Windows
- Blinds
- Family Room with Fireplace
- Living Room
- Combination Kitchen and Dining Room
- Screened Porch
- Keeping Room
Kitchen
- Gas Range
- Microwave
- Dishwasher
- Wine Refrigerator
- Stainless Steel Appliances
- Kitchen Island
- Granite Countertops
Flooring
- Carpet
- Laminate
- Ceramic Tile
Bedrooms and Bathrooms
- 4 Bedrooms
- Main Floor Bedroom
- Walk-In Closet
- 4 Full Bathrooms
- Double Vanity
- Soaking Tub
Laundry
- Laundry Room
- Laundry on upper level
- Washer and Dryer
Partially Finished Basement
- Walk-Out Basement
- Basement Fills Entire Space Under The House
- Exterior Basement Entry
- Natural lighting in basement
Schools
- Murray Massenburg Elementary School
- Githens Middle School
- Jordan High School
Utilities
- Ductless Heating Or Cooling System
- Forced Air Zoned Heating and Cooling System
- Heat Pump System
Community Details
- Hope Valley Neighborhood Association, Phone Number (919) 797-1548
- New Hope Valley Subdivision
Listing and Financial Details
- Assessor Parcel Number 203340
Map
Home Values in the Area
Average Home Value in this Area
Tax History
| Year | Tax Paid | Tax Assessment Tax Assessment Total Assessment is a certain percentage of the fair market value that is determined by local assessors to be the total taxable value of land and additions on the property. | Land | Improvement |
|---|---|---|---|---|
| 2024 | $8,552 | $613,080 | $97,252 | $515,828 |
| 2023 | $8,031 | $613,080 | $97,252 | $515,828 |
| 2022 | $7,847 | $613,080 | $97,252 | $515,828 |
| 2021 | $7,810 | $613,080 | $97,252 | $515,828 |
| 2020 | $7,626 | $613,080 | $97,252 | $515,828 |
| 2019 | $7,626 | $702,675 | $152,146 | $550,529 |
| 2018 | $9,360 | $689,999 | $138,812 | $551,187 |
| 2017 | $9,291 | $689,999 | $138,812 | $551,187 |
| 2016 | $8,978 | $689,999 | $138,812 | $551,187 |
| 2015 | $9,227 | $666,561 | $124,881 | $541,680 |
| 2014 | -- | $666,561 | $124,881 | $541,680 |
Property History
| Date | Event | Price | Change | Sq Ft Price |
|---|---|---|---|---|
| 04/18/2025 04/18/25 | Price Changed | $999,999 | -7.0% | $301 / Sq Ft |
| 03/21/2025 03/21/25 | For Sale | $1,075,000 | -- | $324 / Sq Ft |
Deed History
| Date | Type | Sale Price | Title Company |
|---|---|---|---|
| Warranty Deed | $570,000 | None Available | |
| Warranty Deed | $540,000 | None Available | |
| Warranty Deed | $85,000 | None Available |
Mortgage History
| Date | Status | Loan Amount | Loan Type |
|---|---|---|---|
| Open | $439,330 | New Conventional | |
| Closed | $453,100 | New Conventional | |
| Previous Owner | $381,675 | Construction | |
| Previous Owner | $77,265 | Purchase Money Mortgage |
Similar Homes in Durham, NC
Source: Doorify MLS
MLS Number: 10083746
APN: 203340
- 903 Teague Place
- 4008 Hope Valley Rd
- 4 Kimberly Dr
- 9 Kimberly Dr
- 21 Kimberly Dr
- 3415 Rugby Rd
- 3514 Shady Creek Dr
- 3915 Nottaway Rd
- 3946 Nottaway Rd
- 129 Cofield Cir
- 3872 Hope Valley Rd
- 3515 Meadowrun Dr
- 4901 Harwood Ct
- 3804 Nottaway Rd
- 3916 Dover Rd
- 5515 S Roxboro St Unit 23
- 5515 S Roxboro St Unit 16
- 3826 Regent Rd
- 5315 Oakbrook Dr
- 3612 Darwin Rd
