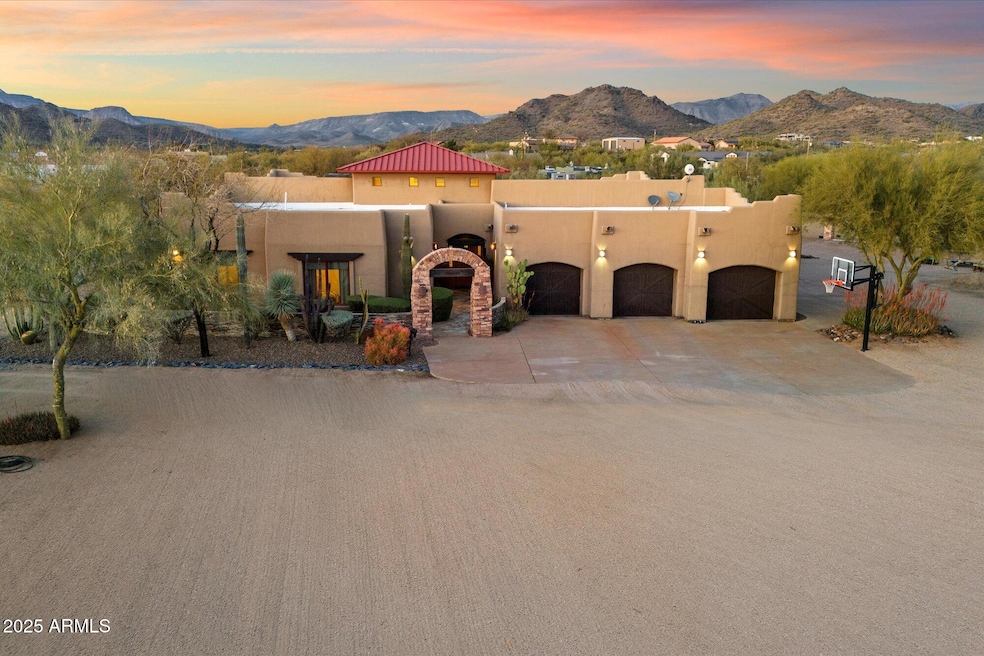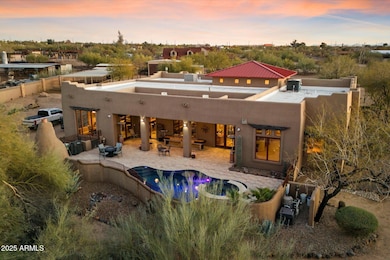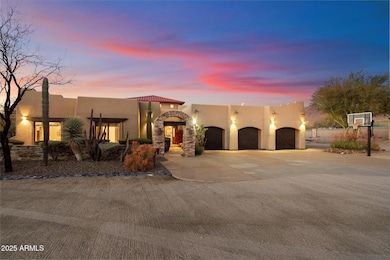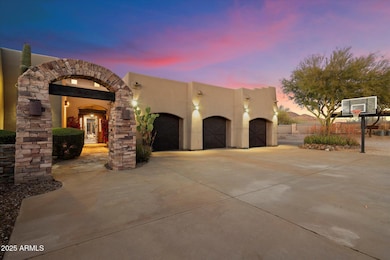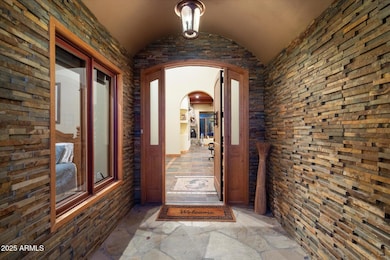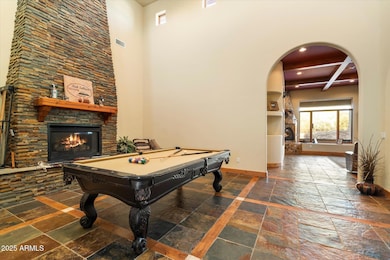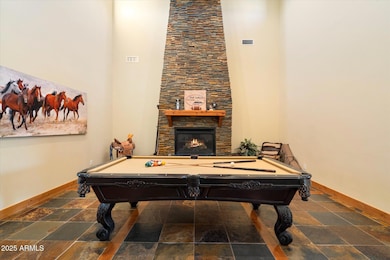
35411 N 50th St Cave Creek, AZ 85331
Estimated payment $11,520/month
Highlights
- Popular Property
- Equestrian Center
- Heated Spa
- Black Mountain Elementary School Rated A-
- Barn
- RV Hookup
About This Home
Experience the ultimate horse lover's retreat! This expansive home sits on 2.5 acres with 5-bedrooms, an office, and 4.5 baths. This home blends comfort and convenience with stunning mountain views. Perfect for equestrian enthusiasts, the property has horse stalls, riding area, and is just a short walk to trails for hiking, walking, and horseback riding. The expansive grounds contain a tack barn and storage areas. Inside, enjoy soaring ceilings, a gourmet kitchen with dual dishwashers and a 48-inch gas range, plus 2 laundry rooms! Entertainment is a breeze with a covered patio, heated pool, hot tub and ample parking for vehicles and RVs. Enjoy the charm and privacy of Cave Creek while being minutes from Dove Valley Golf Course, local eats and national retailers. Welcome home! This beautiful home also has:
* 22' ceilings in the Foyer, Living Room, and Kitchen with beautiful wood beam ceilings.
* Slate flooring that has custom wood inlays
* 3 gas fireplaces inside the home (foyer, primary suite, and living room)
* Outdoor fireplace
* Heated pool + Hot tub with water feature
* Primary shower is a true spa like experience with rain shower head, body sprayers, and standard shower heads.
* Primary bathtub is jetted
* Primary bathroom has separate sinks with vanities and a flex space with a sink that could be a coffee or bar area.
* Primary Suite is massive with access to the outdoor covered patio and large walk-in closet.
* All bedrooms and the office are generous in size.
* Property has natural gas.
* Property has city water.
* Kitchen has granite counter tops, also hand hammered copper countertop on the kitchen bar with custom cacti supports and built in wine storage
* Stove is a 6 burner Kitchen Aid range with a grill
* Home has 8 covered horse pens, riding area, insulated shop and tack barn + more
* RV pad with hook ups.
* 3 car attached garage can fit dually trucks
* Custom home that has been lovingly and meticulously maintained.
* The sunsets off the back patio are not to be missed.
* Oversized windows throughout the home add beautiful light and amazing vantage points of the spectacular mountain views.
Just down the street (within a mile) of:
Dove Valley Ranch Golf Club, Sprouts, Lowes, Home Depot, Mod Pizza, Fry's, Starbucks, and so much more...
Home Details
Home Type
- Single Family
Est. Annual Taxes
- $4,319
Year Built
- Built in 2004
Lot Details
- 2.5 Acre Lot
- Desert faces the front and back of the property
- Wrought Iron Fence
- Partially Fenced Property
- Block Wall Fence
- Front and Back Yard Sprinklers
- Sprinklers on Timer
Parking
- 3 Car Garage
- RV Hookup
Home Design
- Santa Fe Architecture
- Wood Frame Construction
- Metal Roof
- Foam Roof
- Stucco
Interior Spaces
- 5,006 Sq Ft Home
- 1-Story Property
- Wet Bar
- Ceiling height of 9 feet or more
- Ceiling Fan
- Gas Fireplace
- Double Pane Windows
- Family Room with Fireplace
- 3 Fireplaces
- Living Room with Fireplace
- Mountain Views
- Security System Owned
- Washer and Dryer Hookup
Kitchen
- Eat-In Kitchen
- Breakfast Bar
- Built-In Microwave
- Kitchen Island
- Granite Countertops
Flooring
- Carpet
- Tile
Bedrooms and Bathrooms
- 5 Bedrooms
- Fireplace in Primary Bedroom
- Primary Bathroom is a Full Bathroom
- 4.5 Bathrooms
- Dual Vanity Sinks in Primary Bathroom
- Hydromassage or Jetted Bathtub
- Bathtub With Separate Shower Stall
Accessible Home Design
- Accessible Hallway
- No Interior Steps
Pool
- Heated Spa
- Heated Pool
- Fence Around Pool
Outdoor Features
- Outdoor Fireplace
- Outdoor Storage
Schools
- Black Mountain Elementary School
- Desert Willow Elementary Middle School
- Cactus Shadows High School
Farming
- Barn
Horse Facilities and Amenities
- Equestrian Center
- Horses Allowed On Property
- Horse Stalls
- Corral
- Tack Room
Utilities
- Cooling System Updated in 2024
- Cooling Available
- Heating System Uses Natural Gas
- High Speed Internet
- Cable TV Available
Listing and Financial Details
- Assessor Parcel Number 211-47-062
Community Details
Overview
- No Home Owners Association
- Association fees include no fees
- Built by Custom Horse Property
- Custom Home Subdivision
Recreation
- Horse Trails
Map
Home Values in the Area
Average Home Value in this Area
Tax History
| Year | Tax Paid | Tax Assessment Tax Assessment Total Assessment is a certain percentage of the fair market value that is determined by local assessors to be the total taxable value of land and additions on the property. | Land | Improvement |
|---|---|---|---|---|
| 2025 | $4,319 | $111,805 | -- | -- |
| 2024 | $4,136 | $106,481 | -- | -- |
| 2023 | $4,136 | $134,580 | $26,910 | $107,670 |
| 2022 | $4,079 | $105,570 | $21,110 | $84,460 |
| 2021 | $4,465 | $100,660 | $20,130 | $80,530 |
| 2020 | $4,469 | $93,710 | $18,740 | $74,970 |
| 2019 | $4,294 | $91,010 | $18,200 | $72,810 |
| 2018 | $4,114 | $90,250 | $18,050 | $72,200 |
| 2017 | $3,946 | $89,630 | $17,920 | $71,710 |
| 2016 | $3,957 | $87,380 | $17,470 | $69,910 |
| 2015 | $3,713 | $79,560 | $15,910 | $63,650 |
Property History
| Date | Event | Price | Change | Sq Ft Price |
|---|---|---|---|---|
| 04/18/2025 04/18/25 | For Sale | $1,999,500 | 0.0% | $399 / Sq Ft |
| 04/04/2025 04/04/25 | Pending | -- | -- | -- |
| 03/17/2025 03/17/25 | For Sale | $1,999,500 | -- | $399 / Sq Ft |
Deed History
| Date | Type | Sale Price | Title Company |
|---|---|---|---|
| Warranty Deed | -- | None Available | |
| Warranty Deed | -- | None Available | |
| Cash Sale Deed | $760,000 | Stewart Title & Trust Of Pho | |
| Quit Claim Deed | -- | Stewart Title | |
| Warranty Deed | $437,878 | Capital Title Agency Inc | |
| Warranty Deed | $255,015 | Capital Title Agency Inc | |
| Quit Claim Deed | -- | -- | |
| Interfamily Deed Transfer | -- | Tsa Title Agency | |
| Warranty Deed | $238,000 | First Financial Title Agency |
Mortgage History
| Date | Status | Loan Amount | Loan Type |
|---|---|---|---|
| Previous Owner | $603,350 | New Conventional | |
| Previous Owner | $242,400 | New Conventional |
About the Listing Agent

Real Estate Matchmaker | Marketing Expert | Negotiation Specialist | Proud CØMPASS Broker
My team and I are committed to working with amazing people like you to elevate the experience of buying, selling, and investing in residential real estate. We are more than just your trusted real estate advisors - we are a team of experts that lead with professionalism, integrity, and communication. Leveraging market data, you are kept informed through the buying and selling process with regular
Jennifer's Other Listings
Source: Arizona Regional Multiple Listing Service (ARMLS)
MLS Number: 6835027
APN: 211-47-062
- 35030 N 51st St
- 35000 N 51st St
- 35340 N 52nd Place
- 35140 N 52nd Place
- 35045 N 52nd Place
- 36004 N Prickley Pear Rd
- 36190 N Creek View Ln
- 34651 N 49th St
- 4684 E Coachwhip Rd
- 5100 E Cloud Rd
- 34709 N 48th St
- 33505 N 55th St
- 33501 N 55th St
- 5423 E New River Rd
- 54XX E El Sendero Dr
- 5428 E El Sendero Dr
- 36600 N 50th St
- 35530 N Canyon Crossings Dr
- 5650 E Villa Cassandra Way
- 4455 E Quail Brush Rd
