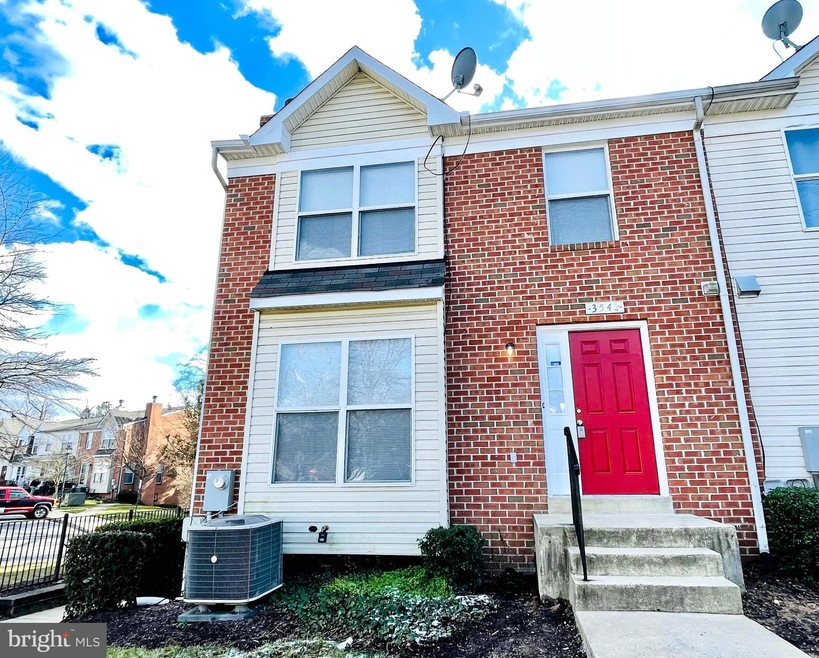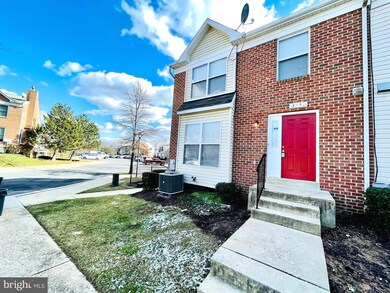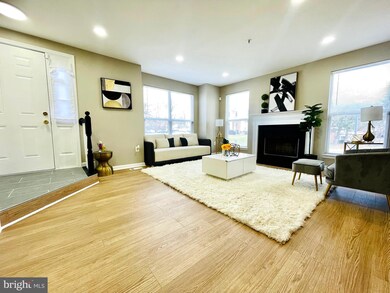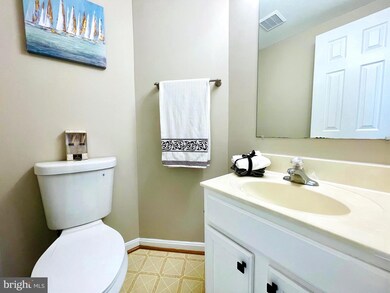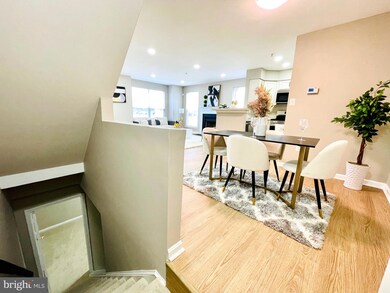
3542 65th Ave Hyattsville, MD 20784
Radiant Valley NeighborhoodHighlights
- Colonial Architecture
- Stainless Steel Appliances
- 90% Forced Air Heating and Cooling System
About This Home
As of August 2024Welcome to your dream home! As you enter this turn-key Condominium, you are greeted by a warm and inviting atmosphere that radiates throughout the home, equipped with a fireplace for your cold nights in the living room area to enjoy with your loved ones. This gorgeous home offers you lots of updates and extensive renovation including new paint, new water heater, new carpet and new floors. The main level boasts a renovated kitchen with brand new stainless steel appliances and a spacious dining room. Upstairs you will find the master suite, which is complete with an ensuite bathroom for privacy. Additional two generous sized bedrooms with one full bathroom in the hallway. And let's not forget about the finished basement, a versatile area that can be transformed to suit your needs. Whether you envision a cozy media room, a home gym, or a play area for the kids, the possibilities are endless. The cherry on top is an additional full bathroom in the basement. Roof maintenance is included in the affordable condo-fee. Located near the West Hyattsville Metro, as well as either the Hyattsville Crossing Metro or the Marc Train. The Riverdale Farmers Market, PG Plaza, and Town of College Park offer more grocery options (Giant, Safeway, and Trader Joes!), countless shops and gyms are right at your fingertips in this amazing location. Tons of trails throughout and surrounding the neighborhood offer ease of transport, with the brand new PG library. You will have everything you need right at your fingertips. This is a unique chance to own a gem in one of the best neighborhoods in the DC-Metro area, do not miss your opportunity! Schedule a viewing today and make your homeownership dreams a reality!
Townhouse Details
Home Type
- Townhome
Est. Annual Taxes
- $2,958
Year Built
- Built in 2005 | Remodeled in 2024
HOA Fees
- $155 Monthly HOA Fees
Home Design
- Colonial Architecture
- Brick Exterior Construction
- Permanent Foundation
- Architectural Shingle Roof
- Aluminum Siding
Interior Spaces
- 1,711 Sq Ft Home
- Property has 3 Levels
- Basement
- Interior Basement Entry
- Stainless Steel Appliances
Bedrooms and Bathrooms
- 3 Bedrooms
Parking
- 2 Open Parking Spaces
- 2 Parking Spaces
- Parking Lot
Utilities
- 90% Forced Air Heating and Cooling System
- Natural Gas Water Heater
- Cable TV Available
Listing and Financial Details
- Assessor Parcel Number 17023698990
Community Details
Overview
- Association fees include trash
- Dh Bader Condos
- The Oaks At Sixty Fifth Subdivision
Pet Policy
- Pets Allowed
Map
Home Values in the Area
Average Home Value in this Area
Property History
| Date | Event | Price | Change | Sq Ft Price |
|---|---|---|---|---|
| 08/30/2024 08/30/24 | Sold | $375,000 | +1.6% | $219 / Sq Ft |
| 07/29/2024 07/29/24 | Pending | -- | -- | -- |
| 07/23/2024 07/23/24 | For Sale | $369,000 | 0.0% | $216 / Sq Ft |
| 07/21/2024 07/21/24 | Off Market | $369,000 | -- | -- |
| 04/06/2024 04/06/24 | Pending | -- | -- | -- |
| 03/20/2024 03/20/24 | For Sale | $369,000 | 0.0% | $216 / Sq Ft |
| 03/15/2024 03/15/24 | For Sale | $369,000 | 0.0% | $216 / Sq Ft |
| 02/22/2024 02/22/24 | Pending | -- | -- | -- |
| 02/19/2024 02/19/24 | For Sale | $369,000 | 0.0% | $216 / Sq Ft |
| 05/01/2013 05/01/13 | Rented | $1,650 | 0.0% | -- |
| 04/30/2013 04/30/13 | Under Contract | -- | -- | -- |
| 03/31/2013 03/31/13 | For Rent | $1,650 | -- | -- |
Tax History
| Year | Tax Paid | Tax Assessment Tax Assessment Total Assessment is a certain percentage of the fair market value that is determined by local assessors to be the total taxable value of land and additions on the property. | Land | Improvement |
|---|---|---|---|---|
| 2024 | $4,458 | $274,000 | $0 | $0 |
| 2023 | $2,958 | $266,000 | $79,800 | $186,200 |
| 2022 | $2,535 | $228,000 | $0 | $0 |
| 2021 | $3,773 | $190,000 | $0 | $0 |
| 2020 | $2,644 | $152,000 | $45,600 | $106,400 |
| 2019 | $2,138 | $149,333 | $0 | $0 |
| 2018 | $2,565 | $146,667 | $0 | $0 |
| 2017 | $1,814 | $144,000 | $0 | $0 |
| 2016 | -- | $125,400 | $0 | $0 |
| 2015 | $2,854 | $106,800 | $0 | $0 |
| 2014 | $2,854 | $88,200 | $0 | $0 |
Mortgage History
| Date | Status | Loan Amount | Loan Type |
|---|---|---|---|
| Open | $356,250 | New Conventional | |
| Previous Owner | $60,027 | FHA | |
| Previous Owner | $199,000 | Purchase Money Mortgage | |
| Previous Owner | $199,000 | Purchase Money Mortgage |
Deed History
| Date | Type | Sale Price | Title Company |
|---|---|---|---|
| Deed | $375,000 | Stewart Title | |
| Deed | $220,000 | None Listed On Document | |
| Deed | $203,597 | -- | |
| Deed | $203,597 | -- |
Similar Homes in Hyattsville, MD
Source: Bright MLS
MLS Number: MDPG2104276
APN: 02-3698990
- 3503 65th Ave
- 6402 Otis St
- 6417 Otis St
- 6414 Old Landover Rd
- 6420 Kilmer St
- 3706 Ingalls Ave
- 3717 Harmon Ave
- 6107 Parkwood Rd
- 3220 Cheverly Hills Ct
- 6112 Perry St
- 6103 Landover Rd
- 4710 Rockford Dr
- 3124 Laurel Ave
- 3403 Cheverly Ave
- 3108 63rd Place
- 6840 Standish Dr
- 6318 Jason St
- 4719 68th Ave
- 3305 Belleview Ave
- 6202 Inwood St
