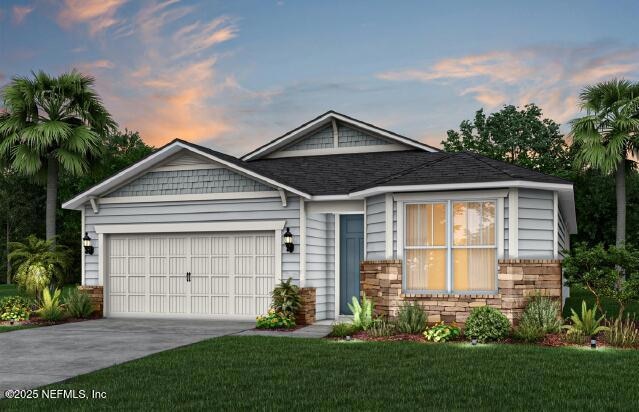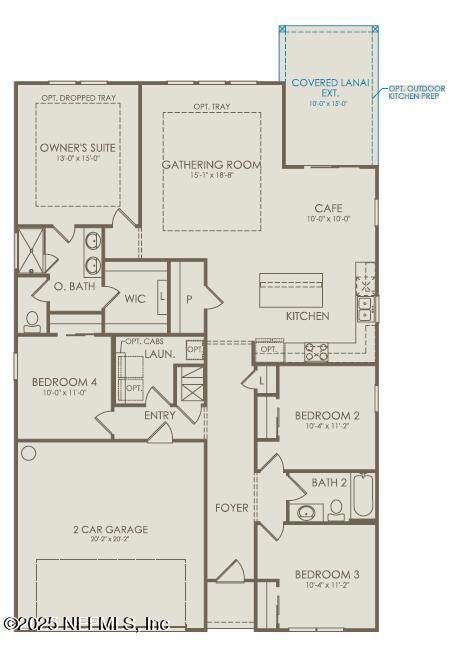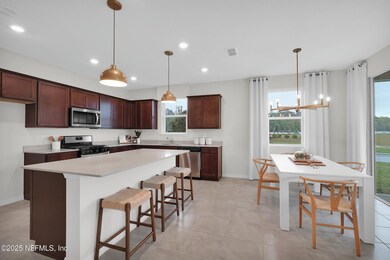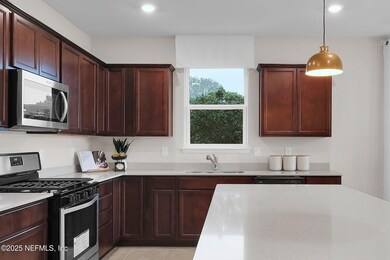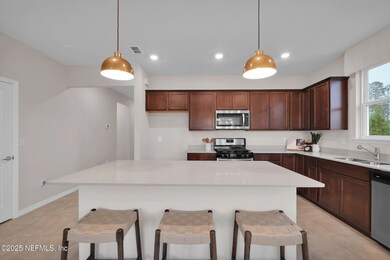
3542 Cedar Preserve Ln Middleburg, FL 32068
Oakleaf NeighborhoodEstimated payment $2,415/month
Highlights
- Under Construction
- Loft
- 2 Car Attached Garage
- Tynes Elementary School Rated A-
- Great Room
- Walk-In Closet
About This Home
This new-construction Highgate floorplan showcases our Craftsman Elevation and features 3 bedrooms, 2 bathrooms, Floor Outlets, and Smart Home package including a Ring Doorbell & Honeywell Thermostat. Enjoy cooking in a beautiful Kitchen with KitchenAid Appliances, White Cabinets accented with a White Flow Tile Backsplash, and Quartz Countertops. This home boasts open-concept living with your Kitchen overlooking a spacious Gathering Room and cozy Café with Sliding Doors that lead to your Extended Covered Lanai. This home features designer upgrades including Luxury Vinyl Plank Flooring throughout the main living areas and Owner's Suite, and Bushed Nickle finishes throughout. Your Owner's Suite features a large Walk-In Closet, Dual-Sink Vanity with Soft Close White Cabinets and Quartz Countertops, and Walk-In Glass Enclosed Shower.
Home Details
Home Type
- Single Family
Est. Annual Taxes
- $182
Year Built
- Built in 2025 | Under Construction
Lot Details
- Lot Dimensions are 50'x126'
- Vinyl Fence
- Back Yard Fenced
HOA Fees
- $58 Monthly HOA Fees
Parking
- 2 Car Attached Garage
- Garage Door Opener
Home Design
- Shingle Roof
- Wood Siding
Interior Spaces
- 1,775 Sq Ft Home
- 1-Story Property
- Entrance Foyer
- Great Room
- Family Room
- Loft
- Bonus Room
- Utility Room
- Washer and Electric Dryer Hookup
- Fire and Smoke Detector
Kitchen
- Gas Range
- Microwave
- Dishwasher
- Kitchen Island
Flooring
- Carpet
- Tile
- Vinyl
Bedrooms and Bathrooms
- 4 Bedrooms
- Split Bedroom Floorplan
- Walk-In Closet
- 2 Full Bathrooms
- Shower Only
Eco-Friendly Details
- Energy-Efficient Windows
Schools
- Tynes Elementary School
- Wilkinson Middle School
- Ridgeview High School
Utilities
- Central Heating and Cooling System
- Tankless Water Heater
Listing and Financial Details
- Assessor Parcel Number 17042500794600524
Community Details
Overview
- Double Branch Subdivision
Recreation
- Community Playground
- Dog Park
Map
Home Values in the Area
Average Home Value in this Area
Tax History
| Year | Tax Paid | Tax Assessment Tax Assessment Total Assessment is a certain percentage of the fair market value that is determined by local assessors to be the total taxable value of land and additions on the property. | Land | Improvement |
|---|---|---|---|---|
| 2024 | $182 | $75,000 | $75,000 | -- |
| 2023 | $182 | $12,000 | $12,000 | -- |
Property History
| Date | Event | Price | Change | Sq Ft Price |
|---|---|---|---|---|
| 01/17/2025 01/17/25 | For Sale | $419,490 | -- | $236 / Sq Ft |
Similar Homes in Middleburg, FL
Source: realMLS (Northeast Florida Multiple Listing Service)
MLS Number: 2065335
APN: 17-04-25-007946-005-24
- 916 Rooster Hollow Way
- 3402 Kindlewood Dr
- 3447 Kindlewood Dr
- 986 Rooster Hollow Way
- 938 Old Cabin Way
- 3468 Kindlewood Dr
- 817 Rivertree Place
- 942 Rooster Hollow Way
- 935 Rivertree Place
- 931 Rivertree Place
- 919 Rivertree Place
- 911 Rivertree Place
- 3748 Spotted Fawn Ct
- 3754 Spotted Fawn Ct
- 899 Rivertree Place
- 966 Rooster Hollow Way
- 3620 Prairie Wind Ct
- 3731 Spotted Fawn Ct
- 3760 Spotted Fawn Ct
- 3762 Spotted Fawn Ct
