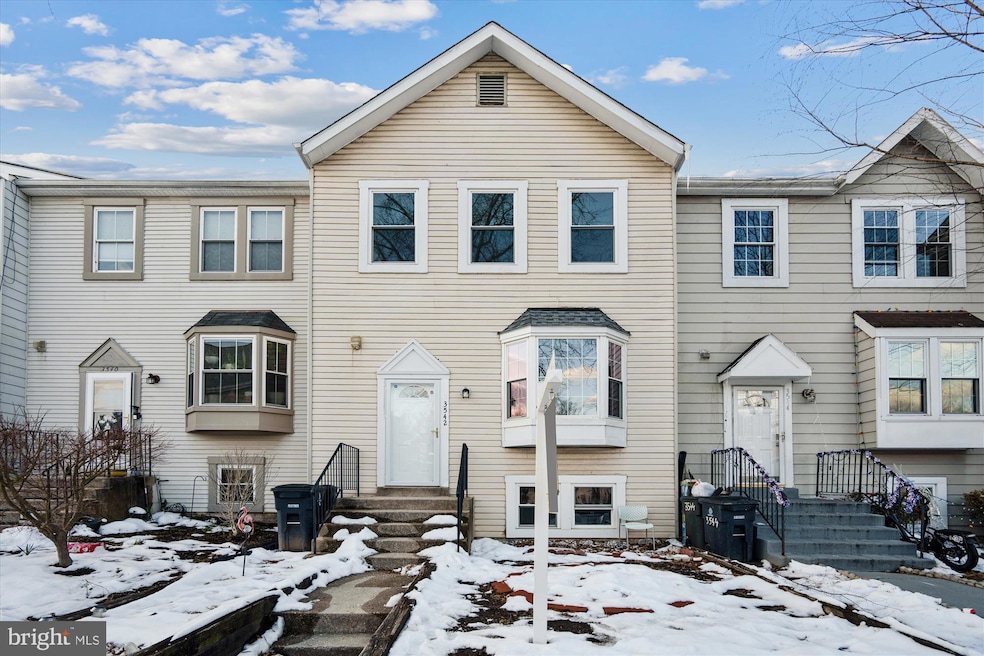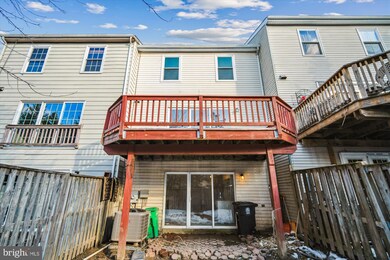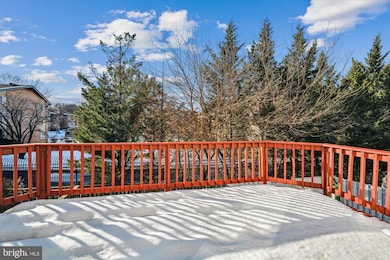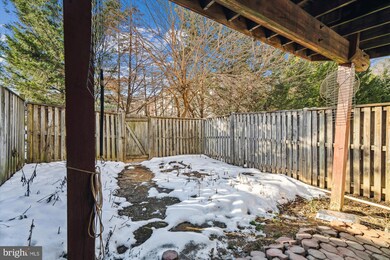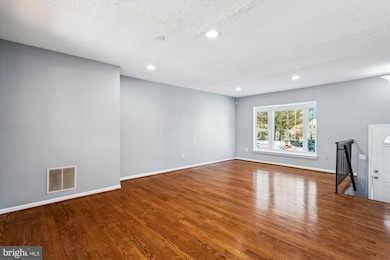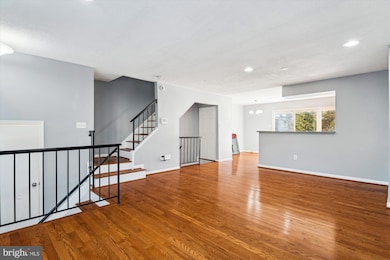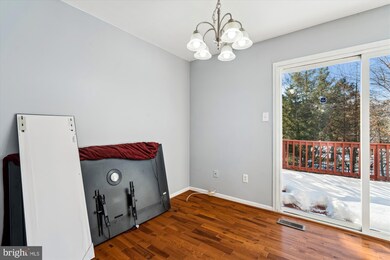
3542 Cherry Hill Ct Beltsville, MD 20705
Highlights
- Open Floorplan
- Wood Flooring
- Breakfast Area or Nook
- Colonial Architecture
- 1 Fireplace
- Crown Molding
About This Home
As of March 2025BACK ON THE MARKET. BUYER WALKED AWAY AFTER THE INSPECTION. SELLER HAS COMPLETED THE REPAIRS THE BUYER HAD ASKED. WELCOME TO A BEAUTIFUL 3 LEVEL TH W/WALKOUT BASEMENT, BRIGHT & SPACIOUS HARDWOOD FLOORS ON THE ENTIRE MAIN LEVEL, KITCHEN W/GRANITE COUNTERS, SLIDING DOOR TO THE DECK, FRESH PAINT THROUGHOUT, NEW CARPET ON THE UPPER LEVEL AND THE BASEMENT, SLIDING GLASS DOOR TO THE DECK, FULLY FINISHED WALKOUT BASEMENT AND FENCED BACKYARD WITH PARTIO. CLOSE TO PUBLIC TRANSPORTATION, INTERSTATES 495, AND 95, ROUTE 200, CLOSE TO BALTIMORE, SILVER SPRING, DC, AND THREE MAJOR AIRPORTS. OPEN HOUSE ON 02/08/2025 FROM 1-3PM, AND 02/09/2025 FROM 1-4PM.
Townhouse Details
Home Type
- Townhome
Est. Annual Taxes
- $4,817
Year Built
- Built in 1986
Lot Details
- 1,500 Sq Ft Lot
- Property is in very good condition
HOA Fees
- $150 Monthly HOA Fees
Home Design
- Colonial Architecture
- Slab Foundation
- Frame Construction
Interior Spaces
- Property has 3 Levels
- Open Floorplan
- Crown Molding
- 1 Fireplace
- Family Room
- Dining Room
- Breakfast Area or Nook
Flooring
- Wood
- Carpet
Bedrooms and Bathrooms
Finished Basement
- Walk-Out Basement
- Rear Basement Entry
Parking
- On-Street Parking
- Off-Street Parking
Utilities
- Central Heating and Cooling System
- Heat Pump System
- Electric Water Heater
Community Details
- Newport Towne Plat Four Subdivision
Listing and Financial Details
- Tax Lot 96
- Assessor Parcel Number 17010046821
Map
Home Values in the Area
Average Home Value in this Area
Property History
| Date | Event | Price | Change | Sq Ft Price |
|---|---|---|---|---|
| 03/17/2025 03/17/25 | Sold | $435,000 | +3.6% | $340 / Sq Ft |
| 02/11/2025 02/11/25 | Pending | -- | -- | -- |
| 02/05/2025 02/05/25 | For Sale | $420,000 | 0.0% | $328 / Sq Ft |
| 01/28/2025 01/28/25 | Off Market | $420,000 | -- | -- |
| 01/14/2025 01/14/25 | For Sale | $420,000 | +52.7% | $328 / Sq Ft |
| 05/31/2017 05/31/17 | Sold | $275,000 | -6.8% | $215 / Sq Ft |
| 04/24/2017 04/24/17 | Pending | -- | -- | -- |
| 04/24/2017 04/24/17 | Price Changed | $295,000 | +1.8% | $230 / Sq Ft |
| 04/19/2017 04/19/17 | For Sale | $289,900 | -- | $226 / Sq Ft |
Tax History
| Year | Tax Paid | Tax Assessment Tax Assessment Total Assessment is a certain percentage of the fair market value that is determined by local assessors to be the total taxable value of land and additions on the property. | Land | Improvement |
|---|---|---|---|---|
| 2024 | $4,675 | $324,167 | $0 | $0 |
| 2023 | $4,507 | $305,933 | $0 | $0 |
| 2022 | $4,293 | $287,700 | $75,000 | $212,700 |
| 2021 | $4,104 | $273,500 | $0 | $0 |
| 2020 | $4,012 | $259,300 | $0 | $0 |
| 2019 | $3,896 | $245,100 | $75,000 | $170,100 |
| 2018 | $3,769 | $232,767 | $0 | $0 |
| 2017 | $3,665 | $220,433 | $0 | $0 |
| 2016 | -- | $208,100 | $0 | $0 |
| 2015 | $2,767 | $201,167 | $0 | $0 |
| 2014 | $2,767 | $194,233 | $0 | $0 |
Mortgage History
| Date | Status | Loan Amount | Loan Type |
|---|---|---|---|
| Open | $17,500 | No Value Available | |
| Closed | $17,500 | No Value Available | |
| Open | $427,121 | New Conventional | |
| Closed | $427,121 | New Conventional | |
| Previous Owner | $24,353 | FHA | |
| Previous Owner | $271,461 | FHA | |
| Previous Owner | $270,019 | FHA |
Deed History
| Date | Type | Sale Price | Title Company |
|---|---|---|---|
| Special Warranty Deed | $435,000 | Stewart Title | |
| Special Warranty Deed | $435,000 | Stewart Title | |
| Deed | $275,000 | None Available | |
| Special Warranty Deed | $172,200 | Boston National Title Agency | |
| Deed | $113,000 | -- | |
| Deed | $108,300 | -- |
Similar Homes in Beltsville, MD
Source: Bright MLS
MLS Number: MDPG2136118
APN: 01-0046821
- 0 Powder Mill Rd Unit MDPG2130948
- 0 Powder Mill Rd Unit MDPG2130944
- 11326 Cherry Hill Rd Unit 2-N20
- 11328 Cherry Hill Rd Unit 2-M-202
- 11326 Cherry Hill Rd Unit 102
- 11330 Cherry Hill Rd Unit 104
- 11370 Cherry Hill Rd Unit 1P202
- 11382 Cherry Hill Rd Unit 1J304
- 11316 Cherry Hill Rd Unit 2-S30
- 11200 Cherry Hill Rd Unit 203
- 11240 Cherry Hill Rd Unit 29
- 11368 Cherry Hill Rd Unit 1Q204
- 11364 Cherry Hill Rd Unit 1S204
- 11352 Cherry Hill Rd Unit 1Y203
- 11212 Cherry Hill Rd Unit T2
- 11224 Cherry Hill Rd
- 11216 Cherry Hill Rd
- 11222 Cherry Hill Rd Unit 304
- 3701 Green Ash Ct
- 11916 Rumsfeld Terrace
