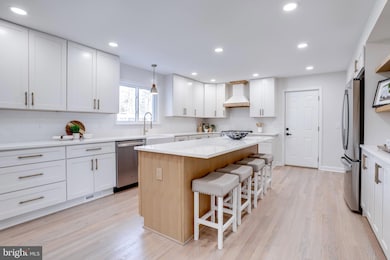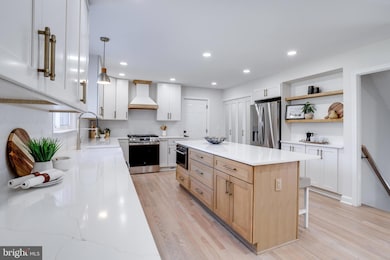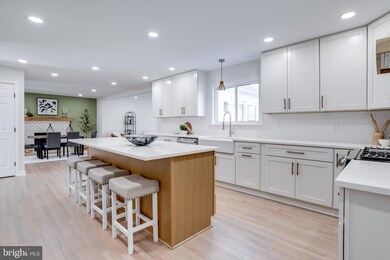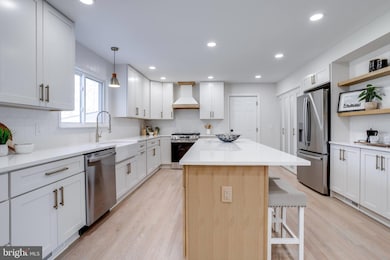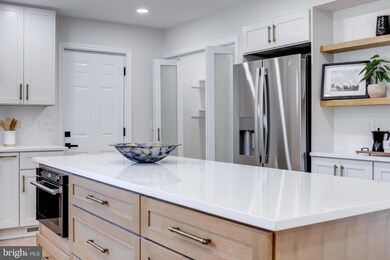
3542 Devon Dr Falls Church, VA 22042
West Falls Church NeighborhoodHighlights
- Gourmet Kitchen
- Open Floorplan
- Wooded Lot
- View of Trees or Woods
- Colonial Architecture
- Wood Flooring
About This Home
As of March 2025*** Offer Deadline is Tuesday, 02/18/25 at 2 PM. ***
Step into a life of comfort, convenience, and endless recreation with this fully renovated home, where modern design meets an active lifestyle. Just steps away from the community swimming pool, pickleball courts, and scenic parks like Holmes Run and Round Tree Park, you’ll never be far from outdoor fun. The vibrant Mosaic District is minutes away, offering trendy shops, dining, and entertainment, with quick access to major routes (50, 29, 495) and public transit for easy commuting.
Inside, you’ll find a space that feels like brand new, with a stunningly remodeled kitchen—perfect for cooking, entertaining, and unwinding. The beautifully updated baths offer a spa-like retreat with sleek finishes and modern touches, making relaxation a priority. The finished lower level adds an abundance of living space, with a private in-law suite, spacious rec room, and wet bar—ideal for hosting guests or creating your own retreat. You’ll also love the charming, custom touches throughout the home, like the wooden beams and exquisite tilework, which give the space a distinctive, high-end feel. Every detail has been thoughtfully upgraded, including a new roof (approx. 3 years), windows, HVAC, and water heater—each replaced in 2024.
Step outside into the expansive backyard, where you’ll find a large patio perfect for al fresco dining, relaxation, or entertaining. The fenced yard offers plenty of space for outdoor play, gardening, or creating your dream outdoor oasis. And with no HOA, you have the freedom to truly make this home your own. Whether you're relaxing at home, hosting family and friends, or exploring your vibrant surroundings, this home offers the perfect balance of tranquility and excitement.
Home Details
Home Type
- Single Family
Est. Annual Taxes
- $9,974
Year Built
- Built in 1986
Lot Details
- 0.39 Acre Lot
- Back Yard Fenced
- Wooded Lot
- Backs to Trees or Woods
- Property is in excellent condition
- Property is zoned 120
Parking
- 2 Car Attached Garage
- Front Facing Garage
- Garage Door Opener
- Driveway
- On-Street Parking
Home Design
- Colonial Architecture
- Permanent Foundation
- Fiberglass Roof
- Vinyl Siding
- Brick Front
Interior Spaces
- Property has 3 Levels
- Open Floorplan
- Wet Bar
- Built-In Features
- Ceiling Fan
- Recessed Lighting
- Fireplace Mantel
- Atrium Doors
- Insulated Doors
- Family Room Off Kitchen
- Living Room
- Dining Room
- Library
- Game Room
- Views of Woods
- Laundry Room
- Attic
Kitchen
- Gourmet Kitchen
- Gas Oven or Range
- Stove
- Microwave
- Ice Maker
- Dishwasher
- Kitchen Island
- Upgraded Countertops
- Disposal
Flooring
- Wood
- Ceramic Tile
- Vinyl
Bedrooms and Bathrooms
- En-Suite Primary Bedroom
- En-Suite Bathroom
- Walk-In Closet
Finished Basement
- Basement Fills Entire Space Under The House
- Walk-Up Access
- Connecting Stairway
- Rear Basement Entry
Outdoor Features
- Patio
- Shed
Schools
- Beech Tree Elementary School
- Poe Middle School
- Justice High School
Utilities
- Forced Air Heating and Cooling System
- Vented Exhaust Fan
- Natural Gas Water Heater
Community Details
- No Home Owners Association
- Holmes Run Park Subdivision
Listing and Financial Details
- Tax Lot 50
- Assessor Parcel Number 0602 24 0050
Map
Home Values in the Area
Average Home Value in this Area
Property History
| Date | Event | Price | Change | Sq Ft Price |
|---|---|---|---|---|
| 03/17/2025 03/17/25 | Sold | $1,360,000 | +9.7% | $364 / Sq Ft |
| 02/18/2025 02/18/25 | Pending | -- | -- | -- |
| 02/12/2025 02/12/25 | For Sale | $1,239,900 | -- | $332 / Sq Ft |
Tax History
| Year | Tax Paid | Tax Assessment Tax Assessment Total Assessment is a certain percentage of the fair market value that is determined by local assessors to be the total taxable value of land and additions on the property. | Land | Improvement |
|---|---|---|---|---|
| 2024 | $10,529 | $847,020 | $336,000 | $511,020 |
| 2023 | $10,150 | $847,020 | $336,000 | $511,020 |
| 2022 | $9,736 | $801,500 | $312,000 | $489,500 |
| 2021 | $8,800 | $708,520 | $279,000 | $429,520 |
| 2020 | $8,218 | $656,420 | $255,000 | $401,420 |
| 2019 | $8,101 | $645,420 | $244,000 | $401,420 |
| 2018 | $7,422 | $645,420 | $244,000 | $401,420 |
| 2017 | $7,922 | $645,420 | $244,000 | $401,420 |
| 2016 | $7,813 | $636,420 | $235,000 | $401,420 |
| 2015 | $7,180 | $604,300 | $222,000 | $382,300 |
| 2014 | $6,827 | $574,380 | $212,000 | $362,380 |
Mortgage History
| Date | Status | Loan Amount | Loan Type |
|---|---|---|---|
| Open | $408,000 | New Conventional | |
| Closed | $408,000 | New Conventional | |
| Previous Owner | $609,000 | New Conventional | |
| Previous Owner | $630,000 | Adjustable Rate Mortgage/ARM | |
| Previous Owner | $400,000 | No Value Available | |
| Previous Owner | $344,000 | No Value Available |
Deed History
| Date | Type | Sale Price | Title Company |
|---|---|---|---|
| Bargain Sale Deed | $1,360,000 | Republic Title | |
| Bargain Sale Deed | $1,360,000 | Republic Title | |
| Gift Deed | -- | First American Title | |
| Deed | $812,000 | Republic Title | |
| Deed | $500,000 | -- | |
| Deed | $430,000 | -- |
Similar Homes in Falls Church, VA
Source: Bright MLS
MLS Number: VAFX2220454
APN: 0602-24-0050
- 6822 Valley Brook Dr
- 6616 Bay Tree Ln
- 6720 Rosewood St
- 6731 Nicholson Rd
- 3413 Slade Ct
- 6904 Hickory Hill Rd
- 7009 Raleigh Rd
- 7013 Raleigh Rd
- 6515 Walters Woods Dr
- 3806 Ridge Rd
- 7000 Murray Ct
- 6530 Oakwood Dr
- 3909 Forest Grove Dr
- 6812 Beechview Dr
- 3913 Oak Hill Dr
- 3901 Ridge Rd
- 3246 Blundell Rd
- 7011 Murray Ln
- 6510 Oakwood Dr
- 6434 Woodville Dr

