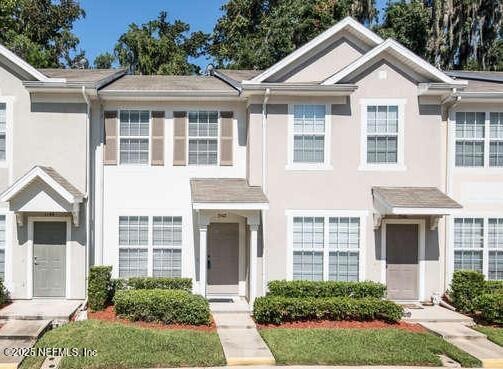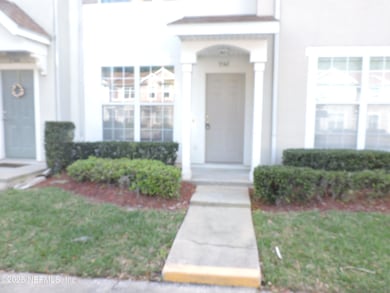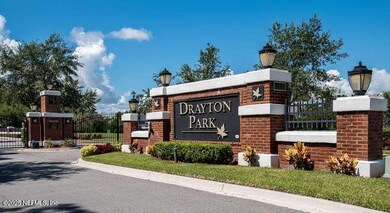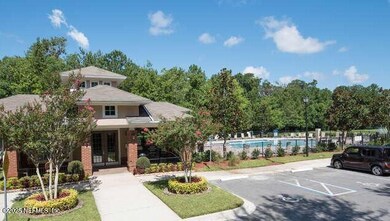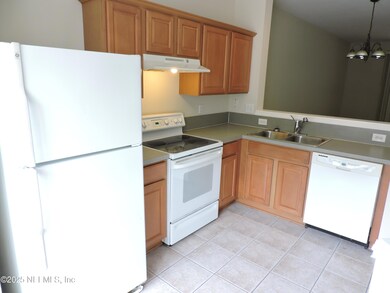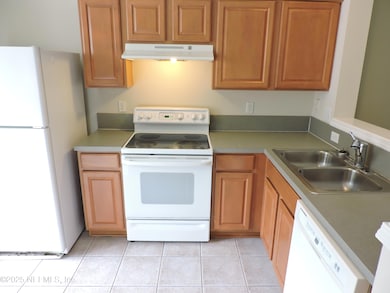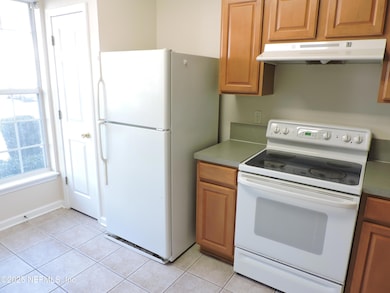
3542 Lone Tree Ln Jacksonville, FL 32216
Brackridge-Secret Cove NeighborhoodEstimated payment $1,661/month
Highlights
- Gated Community
- Clubhouse
- Screened Porch
- Views of Preserve
- Traditional Architecture
- Walk-In Closet
About This Home
Charming Town Home in popular, gated Drayton Park. Nice laminate Living Room Floor, New Carpet, New Paint throughout. Private Wooded view from back porch. 2 BR, 2.5 Bath Townhome with eat in kitchen, breakfast bar, & living dining room. This family layout includes 2 master bedrooms upstairs, each with ensuite bathrooms. Separate laundry room. The central location is close to Tinsel Town/Town Center & is walking distance to shopping, restaurants, & parks. Convenient to major highways, downtown, & beaches. Easy walking distance to nice amenities including a clubhouse, community pool, fitness center, & walking trails. Nice screened patio with storage backing onto a preserve - giving privacy. There are ceiling fans in living area & bedrooms. washer/dryer. Drayton Park has a car care center! There is an HOA rule allowing a limit of 2 cars per household. HOA includes lawn maintenance, exterior maintenance, exterior pest control. Strong rental history or perfect homestead.
Townhouse Details
Home Type
- Townhome
Est. Annual Taxes
- $3,258
Year Built
- Built in 2003
Lot Details
- 871 Sq Ft Lot
- Property fronts a private road
HOA Fees
- $217 Monthly HOA Fees
Home Design
- Traditional Architecture
- Wood Frame Construction
- Shingle Roof
- Stucco
Interior Spaces
- 1,184 Sq Ft Home
- 2-Story Property
- Ceiling Fan
- Entrance Foyer
- Screened Porch
- Views of Preserve
Kitchen
- Electric Range
- Microwave
- Dishwasher
- Disposal
Flooring
- Carpet
- Laminate
- Tile
Bedrooms and Bathrooms
- 2 Bedrooms
- Split Bedroom Floorplan
- Walk-In Closet
- Bathtub and Shower Combination in Primary Bathroom
Laundry
- Laundry on upper level
- Dryer
- Front Loading Washer
Parking
- Off-Street Parking
- Assigned Parking
Accessible Home Design
- Accessible Kitchen
- Central Living Area
- Accessibility Features
- Accessible Approach with Ramp
Schools
- Hogan-Spring Glen Elementary School
- Southside Middle School
- Englewood High School
Utilities
- Central Heating and Cooling System
- Electric Water Heater
Listing and Financial Details
- Assessor Parcel Number 1543784960
Community Details
Overview
- Association fees include pest control
- Drayton Park Subdivision
- On-Site Maintenance
- Car Wash Area
Additional Features
- Clubhouse
- Gated Community
Map
Home Values in the Area
Average Home Value in this Area
Tax History
| Year | Tax Paid | Tax Assessment Tax Assessment Total Assessment is a certain percentage of the fair market value that is determined by local assessors to be the total taxable value of land and additions on the property. | Land | Improvement |
|---|---|---|---|---|
| 2024 | $3,258 | $190,381 | $70,000 | $120,381 |
| 2023 | $3,116 | $194,380 | $55,000 | $139,380 |
| 2022 | $2,666 | $175,836 | $55,000 | $120,836 |
| 2021 | $2,337 | $132,338 | $30,000 | $102,338 |
| 2020 | $2,199 | $123,695 | $30,000 | $93,695 |
| 2019 | $2,137 | $118,440 | $25,000 | $93,440 |
| 2018 | $2,124 | $116,710 | $25,000 | $91,710 |
| 2017 | $1,957 | $106,193 | $16,000 | $90,193 |
| 2016 | $1,921 | $102,389 | $0 | $0 |
| 2015 | $1,874 | $98,089 | $0 | $0 |
| 2014 | $1,747 | $90,638 | $0 | $0 |
Property History
| Date | Event | Price | Change | Sq Ft Price |
|---|---|---|---|---|
| 01/20/2025 01/20/25 | For Sale | $210,000 | +64.1% | $177 / Sq Ft |
| 12/17/2023 12/17/23 | Off Market | $128,000 | -- | -- |
| 09/05/2017 09/05/17 | Sold | $128,000 | -3.4% | $108 / Sq Ft |
| 08/07/2017 08/07/17 | Pending | -- | -- | -- |
| 07/28/2017 07/28/17 | For Sale | $132,500 | -- | $112 / Sq Ft |
Deed History
| Date | Type | Sale Price | Title Company |
|---|---|---|---|
| Warranty Deed | $128,000 | Attorney | |
| Special Warranty Deed | $115,300 | Phc Title Corp |
Mortgage History
| Date | Status | Loan Amount | Loan Type |
|---|---|---|---|
| Previous Owner | $125,100 | Unknown | |
| Previous Owner | $111,753 | Purchase Money Mortgage |
Similar Homes in Jacksonville, FL
Source: realMLS (Northeast Florida Multiple Listing Service)
MLS Number: 2065827
APN: 154378-4960
- 3510 Twisted Tree Ln
- 3545 Twisted Tree Ln
- 3542 Lone Tree Ln
- 3491 Lone Tree Ln
- 3550 Twisted Tree Ln
- 3579 Twisted Tree Ln
- 3324 Warnell Dr
- 3265 Climbing Ivy Trail
- 8550 Touchton Rd Unit 1534
- 8550 Touchton Rd Unit 1521
- 8550 Touchton Rd Unit 1118
- 8550 Touchton Rd Unit 1834
- 8550 Touchton Rd Unit 2027
- 8550 Touchton Rd Unit 1327
- 8550 Touchton Rd Unit 1012
- 8550 Touchton Rd Unit 1721
- 8550 Touchton Rd Unit 2014
- 8550 Touchton Rd Unit 1921
- 8550 Touchton Rd Unit 625
- 8550 Touchton Rd Unit 1633
