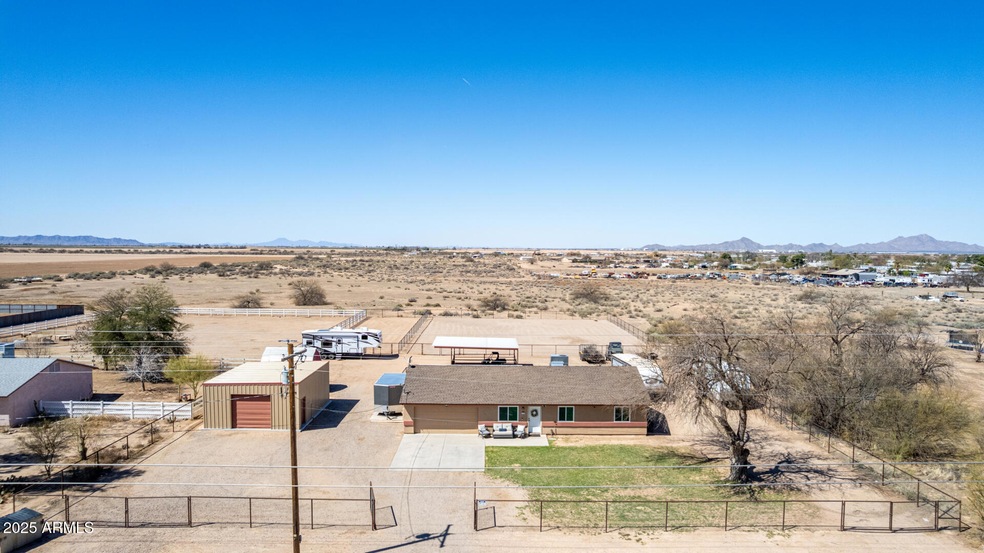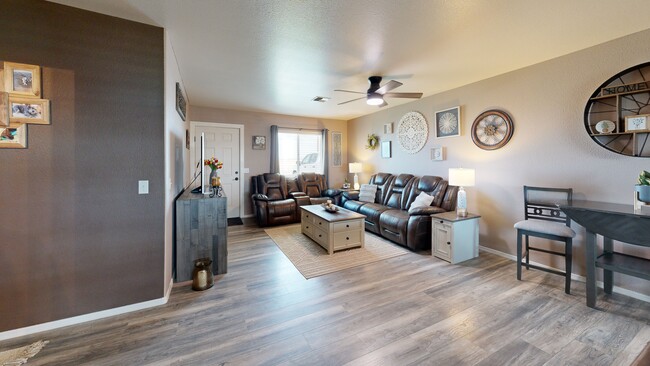
3542 N La Palma Rd Casa Grande, AZ 85194
Estimated payment $2,875/month
Highlights
- Barn
- Solar Power System
- No HOA
- Arena
- Mountain View
- Eat-In Kitchen
About This Home
Welcome to your private country retreat on a sprawling 1.26-acre lot, offering the perfect balance of modern comfort and outdoor living with no HOA restrictions. This exceptional property is designed for horse enthusiasts, featuring two spacious horse stalls, a tack room, an arena with sand footing, and convenient turnouts, providing everything you need for your horses to thrive. The expansive 1,500+ sq ft workshop, built in 2017, includes a 9-ft roll-up door, built-in lighting, and an electrical panel, ideal for projects or hobbies. Additionally, RV hookups offer extra convenience.
Energy efficiency is key, with OWNED solar panels, a newer roof, newer A/C, and newer windows throughout the home, ensuring reduced energy bills. The updated 3-bedroom, 2-bathroom home boasts sleek new flooring, a modern kitchen, and spacious living areas, perfect for both everyday living and entertaining. You'll also enjoy stunning panoramic views and the privacy that this property offers, all while being conveniently located close to schools, shopping, and other amenities.
This unique property provides the ideal space for raising horses, pursuing hobbies, or simply enjoying the serenity of country living. Don't miss out on this opportunity to own a home that has it all!
Home Details
Home Type
- Single Family
Est. Annual Taxes
- $1,013
Year Built
- Built in 2004
Lot Details
- 1.26 Acre Lot
- Backyard Sprinklers
- Sprinklers on Timer
- Grass Covered Lot
Parking
- 2 Open Parking Spaces
- 6 Car Garage
- Garage ceiling height seven feet or more
Home Design
- Roof Updated in 2021
- Wood Frame Construction
- Composition Roof
- Stucco
Interior Spaces
- 1,520 Sq Ft Home
- 1-Story Property
- Ceiling Fan
- Double Pane Windows
- ENERGY STAR Qualified Windows with Low Emissivity
- Vinyl Clad Windows
- Tinted Windows
- Mountain Views
- Washer and Dryer Hookup
Kitchen
- Eat-In Kitchen
- Built-In Microwave
- Laminate Countertops
Flooring
- Floors Updated in 2024
- Carpet
- Laminate
- Tile
Bedrooms and Bathrooms
- 3 Bedrooms
- 2 Bathrooms
Schools
- Heartland Ranch Elementary School
- Coolidge Jr. High Middle School
- Coolidge High School
Horse Facilities and Amenities
- Horses Allowed On Property
- Horse Stalls
- Corral
- Tack Room
- Arena
Utilities
- Cooling System Updated in 2021
- Cooling Available
- Heating Available
- Septic Tank
- High Speed Internet
Additional Features
- Solar Power System
- Outdoor Storage
- Barn
Community Details
- No Home Owners Association
- Association fees include no fees
- S8 T6s R8e Subdivision
Listing and Financial Details
- Assessor Parcel Number 401-67-004-F
Map
Home Values in the Area
Average Home Value in this Area
Tax History
| Year | Tax Paid | Tax Assessment Tax Assessment Total Assessment is a certain percentage of the fair market value that is determined by local assessors to be the total taxable value of land and additions on the property. | Land | Improvement |
|---|---|---|---|---|
| 2025 | $1,013 | $26,257 | -- | -- |
| 2024 | $995 | $27,329 | -- | -- |
| 2023 | $1,036 | $21,748 | $2,815 | $18,933 |
| 2022 | $995 | $15,761 | $1,655 | $14,106 |
| 2021 | $1,065 | $14,901 | $0 | $0 |
| 2020 | $1,027 | $13,973 | $0 | $0 |
| 2019 | $987 | $10,167 | $0 | $0 |
| 2018 | $923 | $9,048 | $0 | $0 |
| 2017 | $907 | $9,077 | $0 | $0 |
| 2016 | $788 | $9,261 | $1,409 | $7,852 |
| 2014 | $739 | $6,567 | $829 | $5,738 |
Property History
| Date | Event | Price | Change | Sq Ft Price |
|---|---|---|---|---|
| 04/06/2025 04/06/25 | Pending | -- | -- | -- |
| 03/25/2025 03/25/25 | For Sale | $499,999 | +17.6% | $329 / Sq Ft |
| 03/16/2022 03/16/22 | Sold | $425,000 | 0.0% | $280 / Sq Ft |
| 01/24/2022 01/24/22 | For Sale | $425,000 | +80.1% | $280 / Sq Ft |
| 03/10/2020 03/10/20 | Sold | $236,000 | 0.0% | $155 / Sq Ft |
| 02/15/2020 02/15/20 | Pending | -- | -- | -- |
| 01/30/2020 01/30/20 | Price Changed | $236,000 | -1.3% | $155 / Sq Ft |
| 01/14/2020 01/14/20 | Price Changed | $239,000 | -0.4% | $157 / Sq Ft |
| 12/01/2019 12/01/19 | For Sale | $240,000 | +89.0% | $158 / Sq Ft |
| 10/09/2015 10/09/15 | Sold | $127,000 | 0.0% | $83 / Sq Ft |
| 09/01/2015 09/01/15 | Pending | -- | -- | -- |
| 08/09/2015 08/09/15 | Price Changed | $127,000 | -1.6% | $83 / Sq Ft |
| 07/13/2015 07/13/15 | Price Changed | $129,000 | -0.4% | $85 / Sq Ft |
| 06/27/2015 06/27/15 | For Sale | $129,500 | -- | $85 / Sq Ft |
Deed History
| Date | Type | Sale Price | Title Company |
|---|---|---|---|
| Warranty Deed | -- | Scotts Docs Llc | |
| Warranty Deed | $425,000 | Jetclosing | |
| Warranty Deed | $425,000 | Jetclosing | |
| Warranty Deed | $126,700 | Lawyers Title Of Arizona Inc | |
| Interfamily Deed Transfer | -- | Lawyers Title Of Arizona Inc | |
| Special Warranty Deed | $92,400 | Great American Title Agency | |
| Special Warranty Deed | $92,400 | Great American Title Agency | |
| Trustee Deed | $233,808 | Great American Title Agency | |
| Quit Claim Deed | -- | Equity Title Agency Inc | |
| Cash Sale Deed | $174,000 | Lawyers Title Ins |
Mortgage History
| Date | Status | Loan Amount | Loan Type |
|---|---|---|---|
| Previous Owner | $434,775 | VA | |
| Previous Owner | $434,775 | VA | |
| Previous Owner | $129,591 | FHA | |
| Previous Owner | $25,000 | Stand Alone Second | |
| Previous Owner | $94,285 | New Conventional | |
| Previous Owner | $94,285 | Purchase Money Mortgage | |
| Previous Owner | $220,000 | Balloon | |
| Previous Owner | $192,000 | Purchase Money Mortgage |
About the Listing Agent
April's Other Listings
Source: Arizona Regional Multiple Listing Service (ARMLS)
MLS Number: 6840897
APN: 401-67-004F
- 0 E Turquoise Trail Unit 5 6848780
- 0 E Turquoise Trail Unit 8 6795702
- 2844 E Saguaro Dr
- 2744 E Turquoise Trail
- 2743 E Picacho Dr
- 2743 E Randolph Rd
- 4525 N Sierra Dr
- 4545 N Sierra Dr
- 0000 E Kleck Rd
- 4760 E Tucker St Unit 9-11-13
- LOT 2B E Central Ave Unit 2B
- 0000 N Undeterminated St Unit 13
- 5358 E Savanna Ln Unit G
- 7256 E Storey Rd
- 0 E Storey Rd Unit 6792625
- 5 Acres 00 E Storey Rd Unit A
- 0 E Storey- 003c Rd Unit 6452173
- 0 W Randolph Rd Unit 40101012G 6311804
- 1000 S Arizona Blvd
- 1045 S Arizona Blvd Unit 7





