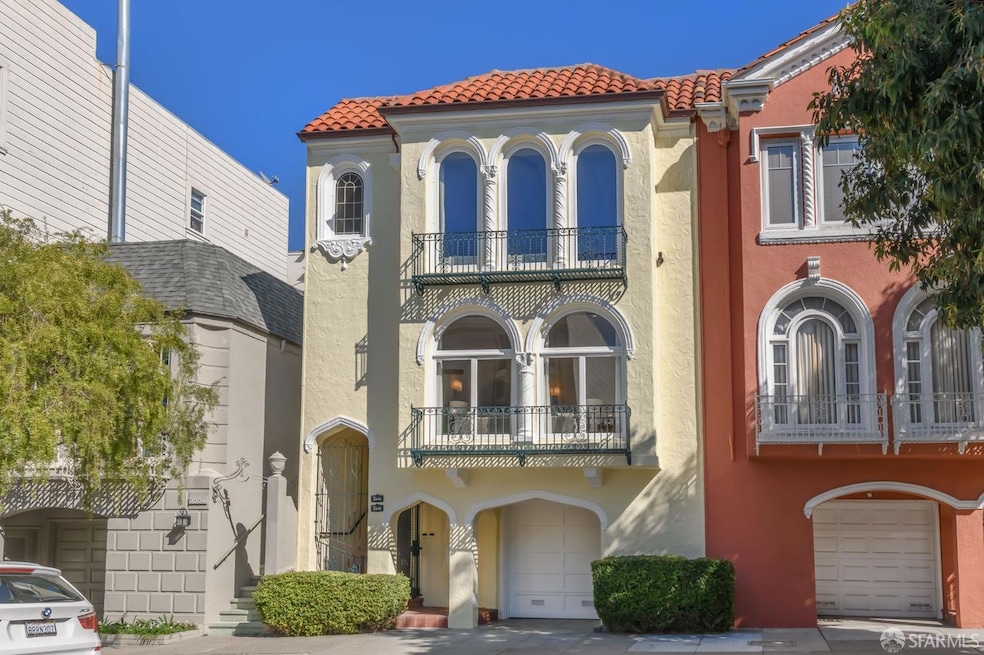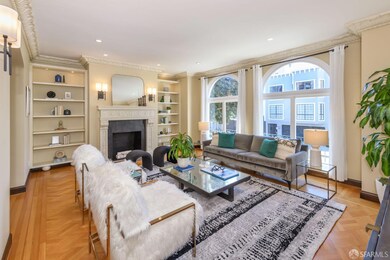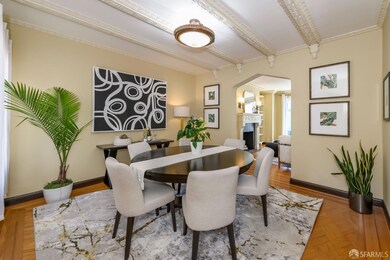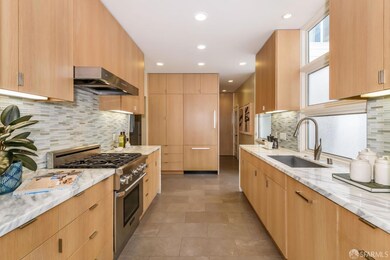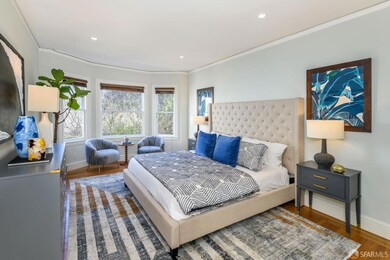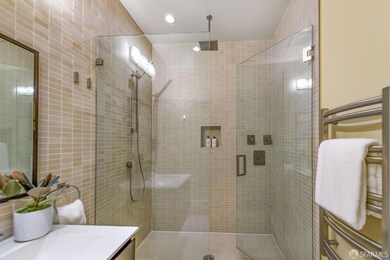
3542 Webster St San Francisco, CA 94123
Marina District NeighborhoodHighlights
- Built-In Refrigerator
- Main Floor Bedroom
- Stone Countertops
- Sherman Elementary Rated A-
- Garden View
- 5-minute walk to George Moscone Park
About This Home
As of April 2025Magical, sun-filled full-floor condo in a classic two-unit building in a prized Marina location. Tasteful remodel that enhances the home's splendid deco architecture. Walk-everywhere location. Private, quiet, turnkey living. Versatile and friendly floor plan. Circa 1933 details include floor-to-ceiling half-moon windows, hardwood parquet, graceful doorway arches, ornamental fireplace mantle, beamed ceiling, decorative moldings, and more. Light filled living room, dining room and kitchen trio with remarkable flow. Remodeled kitchen has gas range, quartzite countertops, custom integrated cabinetry, stainless appliances and hardware. Two spacious garden-view bedrooms, one with sumptuous remodeled bathroom en suite. Office niche off main hallway. Powder room. Bright remodeled guest bathroom. Peaceful shared garden with mature plantings including a productive lemon tree. In-unit laundry, extra large parking space, huge private storage room, updated systems, recessed lighting. Walkscore 97. Bikescore 93. Roll-out-of-bed access to Marina Green for running or cycling. Near Moscone Recreation Center, Funston Playground, Fort Mason, SF Public Library, Marina Safeway, and the many desirable shops and restaurants along Chestnut Street.
Last Agent to Sell the Property
paul hurley
Kindred SF Homes License #00903431

Property Details
Home Type
- Condominium
Est. Annual Taxes
- $17,085
Year Built
- Built in 1933 | Remodeled
Lot Details
- Gated Home
- Landscaped
- Low Maintenance Yard
HOA Fees
- $400 Monthly HOA Fees
Home Design
- Stucco
Interior Spaces
- Beamed Ceilings
- Living Room with Fireplace
- Formal Dining Room
- Home Office
- Tile Flooring
- Garden Views
- Security Gate
- Stacked Washer and Dryer
Kitchen
- Built-In Gas Range
- Range Hood
- Built-In Refrigerator
- Dishwasher
- Stone Countertops
- Disposal
Bedrooms and Bathrooms
- Main Floor Bedroom
- Bathtub with Shower
- Multiple Shower Heads
Parking
- 1 Car Garage
- Enclosed Parking
- Front Facing Garage
- Garage Door Opener
- Open Parking
- Assigned Parking
Utilities
- Central Heating
Listing and Financial Details
- Assessor Parcel Number 0460-053
Community Details
Overview
- Association fees include homeowners insurance
- 2 Units
Pet Policy
- Limit on the number of pets
- Dogs and Cats Allowed
Map
Home Values in the Area
Average Home Value in this Area
Property History
| Date | Event | Price | Change | Sq Ft Price |
|---|---|---|---|---|
| 04/25/2025 04/25/25 | Sold | $2,000,000 | +2.6% | $1,111 / Sq Ft |
| 03/27/2025 03/27/25 | Pending | -- | -- | -- |
| 03/06/2025 03/06/25 | For Sale | $1,950,000 | -- | $1,083 / Sq Ft |
Tax History
| Year | Tax Paid | Tax Assessment Tax Assessment Total Assessment is a certain percentage of the fair market value that is determined by local assessors to be the total taxable value of land and additions on the property. | Land | Improvement |
|---|---|---|---|---|
| 2024 | $17,085 | $1,391,101 | $632,751 | $758,350 |
| 2023 | $16,828 | $1,363,827 | $620,345 | $743,482 |
| 2022 | $16,507 | $1,337,087 | $608,182 | $728,905 |
| 2021 | $16,215 | $1,310,870 | $596,257 | $714,613 |
| 2020 | $16,339 | $1,297,431 | $590,144 | $707,287 |
| 2019 | $15,731 | $1,271,993 | $578,573 | $693,420 |
| 2018 | $15,202 | $1,247,054 | $567,229 | $679,825 |
| 2017 | $14,724 | $1,222,603 | $556,107 | $666,496 |
| 2016 | $14,486 | $1,198,631 | $545,203 | $653,428 |
| 2015 | $14,307 | $1,180,628 | $537,014 | $643,614 |
| 2014 | $13,931 | $1,157,502 | $526,495 | $631,007 |
Mortgage History
| Date | Status | Loan Amount | Loan Type |
|---|---|---|---|
| Open | $1,000,000 | New Conventional | |
| Previous Owner | $964,000 | No Value Available | |
| Previous Owner | $500,000 | No Value Available |
Deed History
| Date | Type | Sale Price | Title Company |
|---|---|---|---|
| Grant Deed | $1,000,000 | Old Republic Title Company | |
| Interfamily Deed Transfer | -- | -- | |
| Grant Deed | $1,205,000 | Commonwealth Land Title Co | |
| Interfamily Deed Transfer | -- | First American Title Co | |
| Grant Deed | $666,000 | First American Title Company | |
| Interfamily Deed Transfer | -- | -- | |
| Interfamily Deed Transfer | -- | -- |
Similar Homes in San Francisco, CA
Source: San Francisco Association of REALTORS® MLS
MLS Number: 425014531
APN: 0460A-053
- 1632 N Point St
- 1633 Beach St
- 3723 Webster St
- 1842 Lombard St
- 1906 Greenwich St
- 400 Avila St Unit 106
- 1935 Greenwich St
- 1937 Greenwich St
- 3110 Octavia St
- 3208 Pierce St Unit 405
- 1630 Lombard St
- 3131 Pierce St Unit 101
- 1361 Francisco St
- 3027 Buchanan St
- 1601 Lombard St
- 2261 Filbert St
- 3835 Scott St Unit 305
- 3120 Franklin St Unit 2
- 3418 Divisadero St
- 2835 Octavia St
